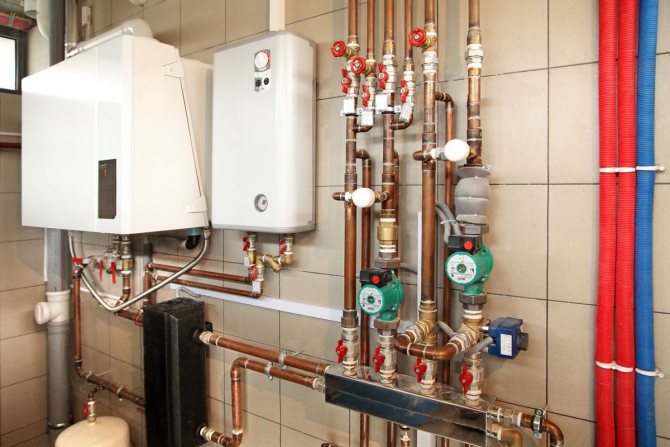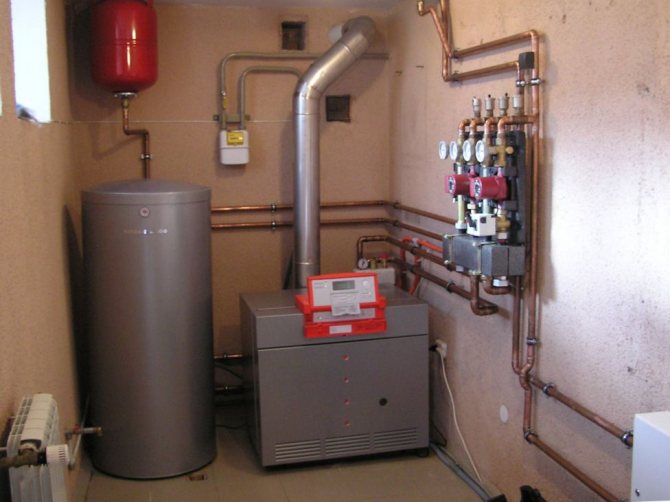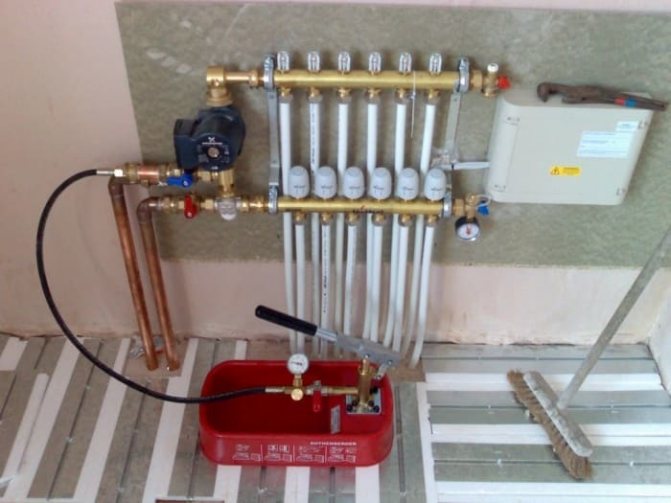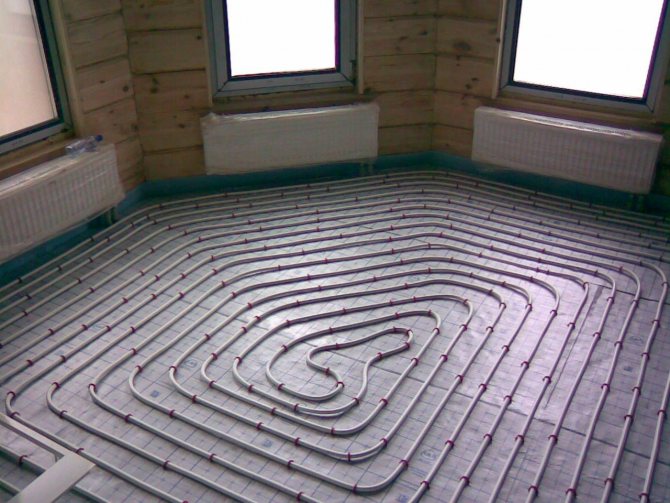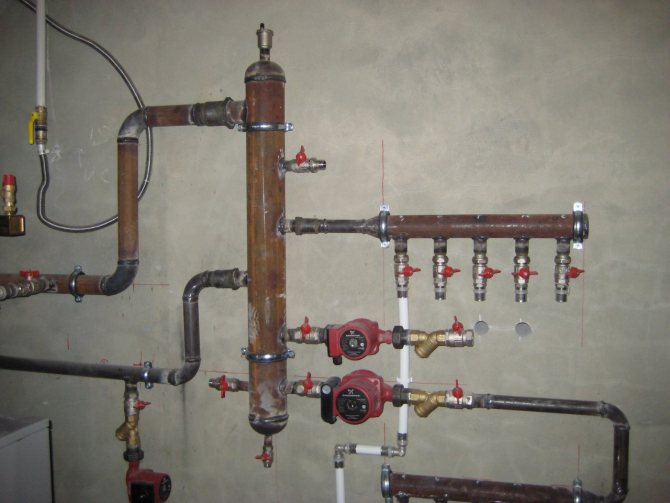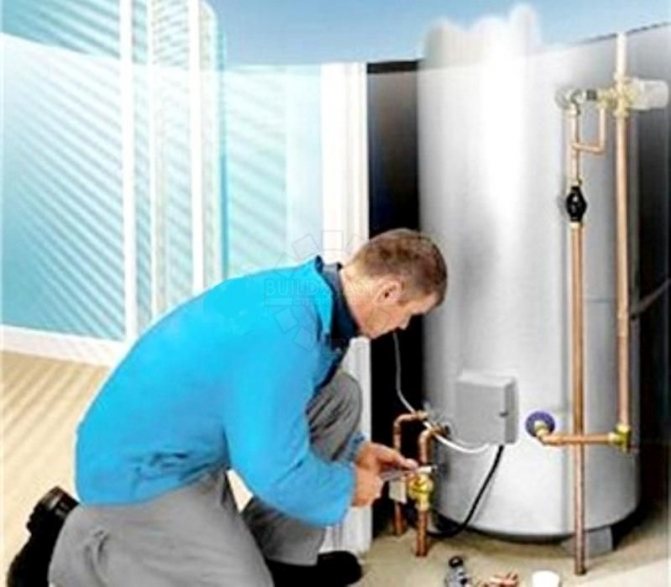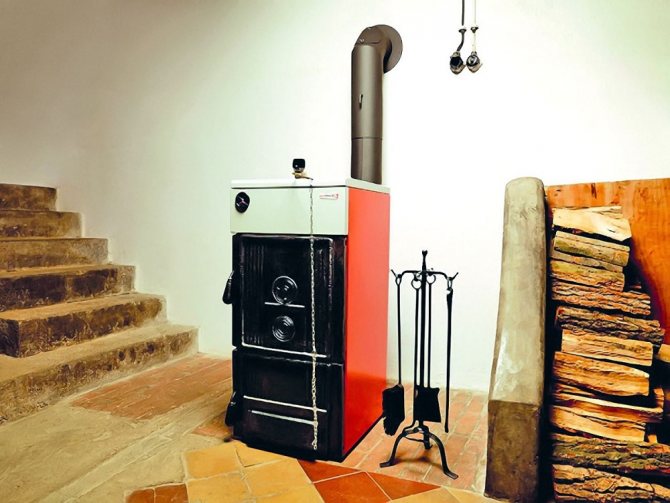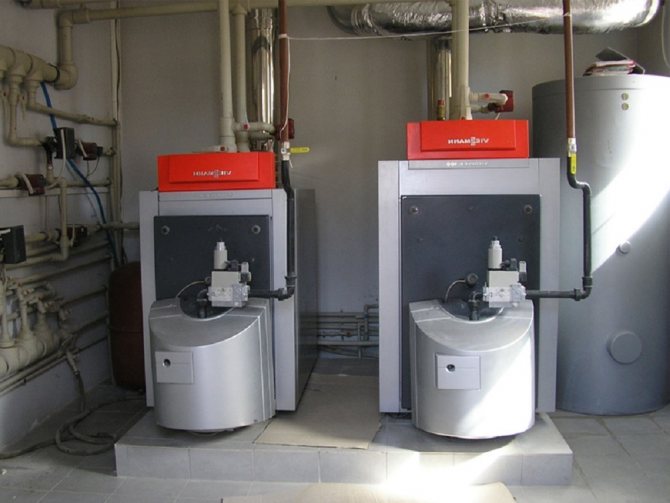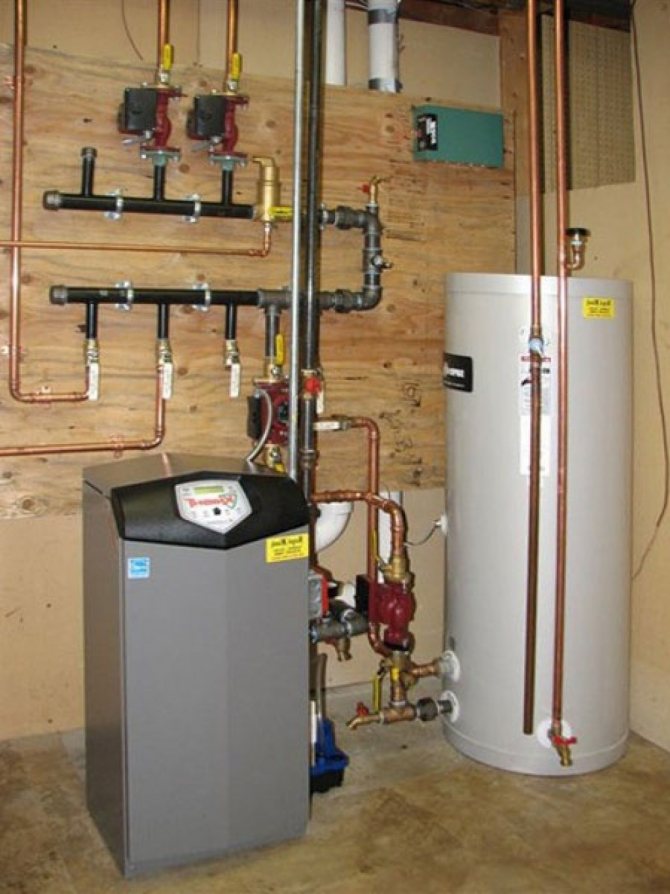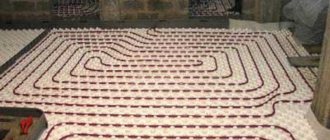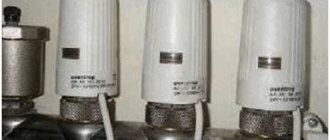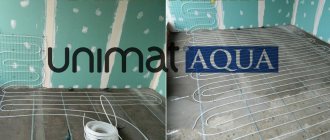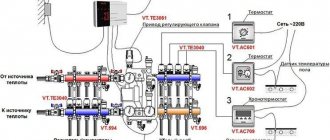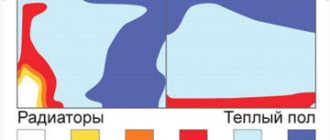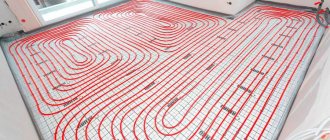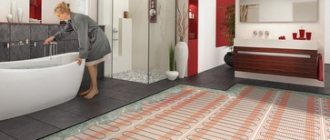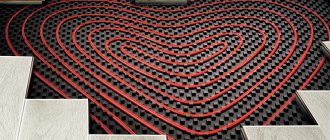A warm water floor from a gas boiler is considered the most common type of individual heating scheme in the private sector, as well as in many apartment buildings. The heating system is systematically developing and more and more often a warm floor from a gas boiler is added to the classic radiator scheme, and sometimes completely replaces heating batteries. Further in the article, we will look at how to connect a warm floor to a boiler, as well as how gas heated floors are implemented in practice.
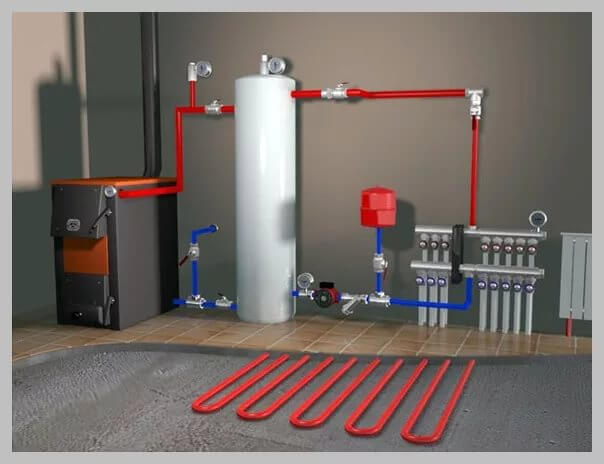
A gas boiler
How to choose a boiler?
The owners usually select a heating unit for a private house for the benefit of using any energy carrier from those that are available. This approach is correct, and it must be followed when choosing a boiler for underfloor heating (TP). That is, when choosing a suitable heater, the following factors must be taken into account:
- what energy carrier is the most profitable;
- what heat power is required;
- how electricity is supplied in the region of residence, are there frequent blackouts;
- comfort during operation, including ease of maintenance;
- how easily the future heat source fits into the floor heating circuits.
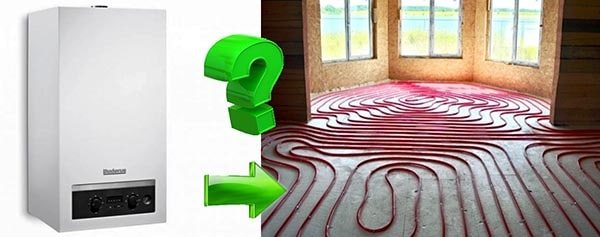

In the context of this article, the last point is of particular interest. The fact is that no manufacturer produces special boilers for underfloor heating. In some models of gas heat generators, you can find only the function of working with water heated floors and nothing more.
The main difference between a radiator heating system and floor heating circuits is the temperature of the coolant. For supply to radiators, water is heated to a maximum of 85 ° С, while in pipes of water floors it should not exceed 55 ° С.
The optimum temperature schedule for underfloor heating is 35–45 ° C in the supply and 25–35 ° C in the return. If a warm floor and radiators supplied with heated water from one boiler participate in the heating of the house, then this does not affect the choice of the heat generator. Another issue is when batteries are not provided, and the boiler plant should only serve a low-temperature floor heating system.
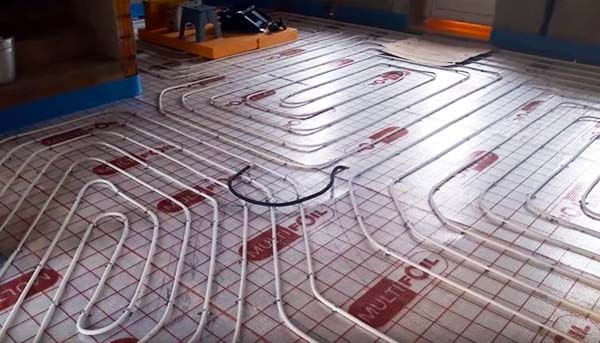

Not every heat source is capable of maintaining a coolant temperature of 30-40 ° C. The issue is solved using various methods of piping the heating unit. The complexity of joining depends on the type of boiler used for a warm water floor:
- gas wall or floor;
- electric;
- solid fuel;
- automatic pellet or coal.
How compatible these boilers are with underfloor heating and how to connect them correctly, we will consider separately for each of the varieties.
Types of boilers
All boilers are classified into two types:
- Double-circuit products.
- Single-circuit products.
Dual-circuit devices are capable of performing several tasks: water heating and heating. The water is heated due to the fact that such a boiler is equipped with a storage boiler. And some models, instead of a boiler, are equipped with a supply heat exchanger, which also provides water heating.
Single-circuit devices. In a heating system, such boilers only heat the coolant, that is, with their help, you can only heat the house. But in order for them to provide heating of water, then you need to additionally purchase it: boilers, mixing units and many other devices. Only in this case it will be possible to connect the warm floor.
According to the type of installation, boilers are divided into two categories:
- Suspended equipment with a capacity of up to thirty-five kilowatts.
- Floor-standing boilers, their capacity is up to one hundred and twenty kilowatts.
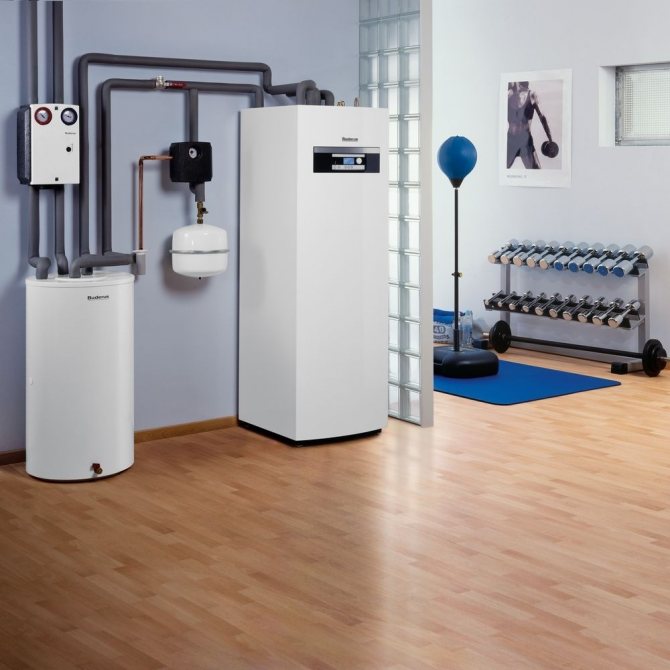

Suspended models are the most popular among these two types, because they require significantly less costs and are easy to install. Wall-mounted boilers are equipped with a circulation pump and other devices that are necessary for the boiler room. In order to put such equipment into operation, all that needs to be done is to connect pipes through which hot water will pass and connect a heating pipeline. Models that are equipped with a storage boiler are ready-made small boiler rooms from which water for batteries will be heated.
If you are interested in which boiler is better to choose and how to connect a warm floor, you first need to find out what types of such equipment exist. To install a warm water floor system in the house, which will be heated by the boiler, you can consider the following types of automatic heating devices:
Electric water heating equipment.
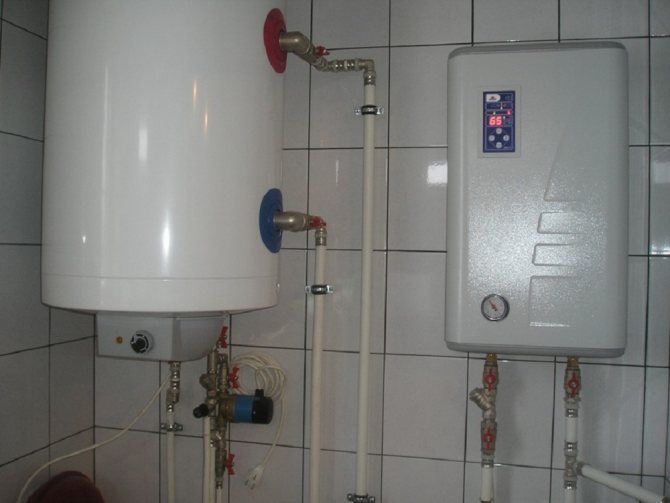

- Single-circuit gas boiler.
- Double-circuit gas equipment.
For heating the water floor, you can choose any of these types, but there is an important condition here - the operation of such equipment must be automated. Most often, electrical or gas 2-circuit equipment is chosen.
However, if we take into account that the price of energy resources is constantly increasing, then it is much more profitable to install a gas boiler from an economic point of view. However, in order to make a water underfloor heating connected to such equipment, you need to foresee a separate room in advance, and also equip a good ventilation system.
In addition, a collector can be installed in a separate boiler room. A gas 2-circuit unit will be able to warm up the air well, plus it will provide the house with hot water. However, its installation for a warm water floor must be carried out in compliance with a number of important rules. Such work should be carried out by employees of the gas service, but the independent installation of gas equipment will be considered illegitimate and will not meet the accepted standards.
The installation of an electric boiler, unlike a gas one, does not present any particular difficulties and can be done independently. Such heating equipment is environmentally friendly, which cannot be said about other types of boilers, besides, the scheme for connecting a warm floor to such a boiler does not require special knowledge. However, this unit has one big drawback - it is the high price of electricity, which is constantly growing. Electric heating devices can be installed both in private houses and in city apartments.
The diesel unit for the "warm floor" system is most suitable for installation in cottages. The installation of such equipment is not very difficult, the installation scheme is quite simple. Diesel models are unpretentious in operation, however, in order to maintain their smooth operation, they need to be constantly monitored.
Solid fuel heating units are also suitable for country houses. They use coal briquettes for their work. As for the power of solid fuel boilers, it, like the efficiency (efficiency), is very high. In houses with heating radiators, a solid fuel unit is considered the best option.
It doesn't matter which of these boilers you choose, before buying it you need to calculate its power, you also need to find the right place where the underfloor heating will be connected, and purchase additional devices, such as a storage boiler, etc.
Underfloor heating from a gas boiler
If your home is gasified, then it would be logical to choose a heat source that runs on natural gas.You just need to choose the right power and compare the selected model with the operating conditions. With frequent power outages, it is easier to install a floor-standing non-volatile heater with an open combustion chamber than to buy and operate gasoline or diesel generators.
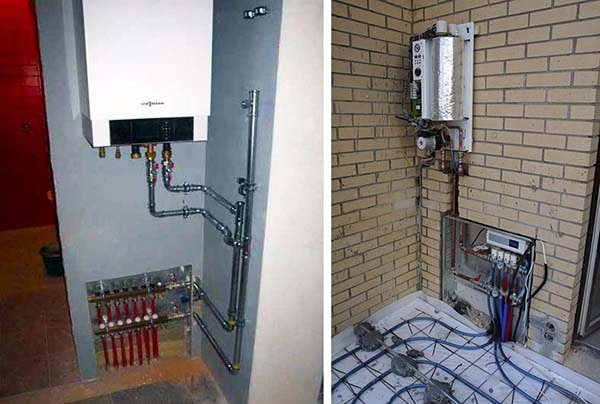

In the Russian Federation and Belarus, the use of natural gas for home heating is one of the most profitable options in terms of paying for energy. In Ukraine, the situation is different, where the price of gas is so high that solid fuels - firewood, coal and pellets - take the first place in terms of profit.
When everything is in order with the supply of electricity, it is easiest to install and connect a wall-mounted gas boiler for a warm floor. It is good because it has its own circulation pump, expansion tank, safety valve and strainer. In this case, the connection diagram of the underfloor heating is very simple: the heater is connected to the distribution manifold with pipes directly, but taking into account such nuances:
- At the inlet and outlet of the heat generator, there must be cut-off ball valves.
- The capacity of the built-in expansion tank (usually no more than 10 liters) should be sufficient for servicing the heating system. Calculate the volume of water in the pipes and compare with the capacity of the tank. If the latter is less than 1/10 of the total amount of heat carrier, then put an additional expansion vessel on the return pipe in front of the boiler inlet.
- If the construction of the wall-mounted heating unit does not provide for a built-in expansion tank, place it separately on the return pipe, as described above.
The diagram below shows how to connect a warm floor to a wall-mounted gas boiler. As you can see, there is no circulation pump in the system, since the boiler unit is involved. The distribution manifold without a mixing unit is equipped with RTL-type thermal heads, for more details about this type of connection for water circuits, see this article.
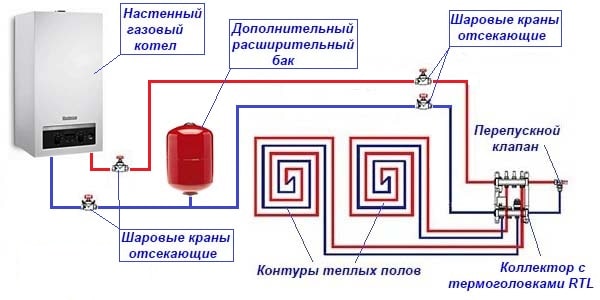

Since the expansion tank is integrated in the wall heater, an additional tank can be installed if necessary. For example, a large amount of water in the heating system
Floor-standing gas heat generators, with rare exceptions, are not equipped with pumps and expansion tanks. Therefore, its connection is carried out in a similar way, but with missing elements in the harness:
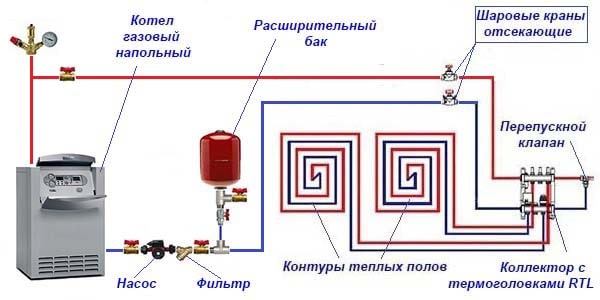

In closed systems, which include underfloor heating, a safety group and a pump must be installed. These elements are absent in floor-mounted boilers.
When it is necessary to install a traditional scheme, where the warm floor and radiators receive heat from one boiler, the connection is made as follows:
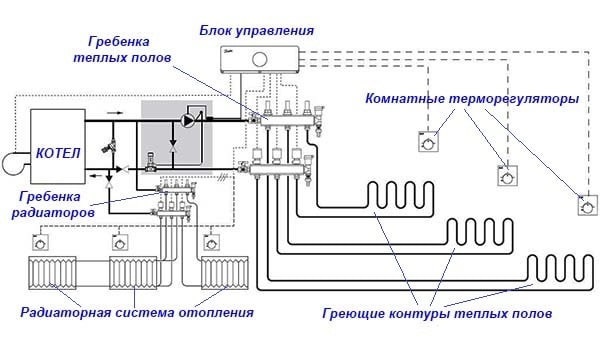

Note. The diagram shows a piping method using servo drives operating in conjunction with room thermostats. The heater can be connected without automation in the same way.
Installation of the "water heat-insulated floor" system
The installation of a water-heated floor system begins with the preparation of the base, which includes several operations, which we will now briefly consider. Failure to comply with the requirements for the subfloor, on which the underfloor heating is mounted, is fraught with at least a decrease in the efficiency of its work, as a maximum - depressurization with subsequent expensive overhaul.
Preparation of the base
The base must be suitably prepared before laying the pipeline. The surface of the base must be firm, clean and level. Height differences are allowed in the range of plus or minus 10 mm per meter of linear length. If the floor surface does not meet the requirements, has a large curvature and obvious flaws, a leveling screed is installed, followed by waterproofing of the base in case of a depressurization of the system.
Before laying the pipeline, the sub-floor is also insulated. For these purposes, plates of extruded polystyrene foam or basalt fiber with a thickness of 30-50 mm are used.
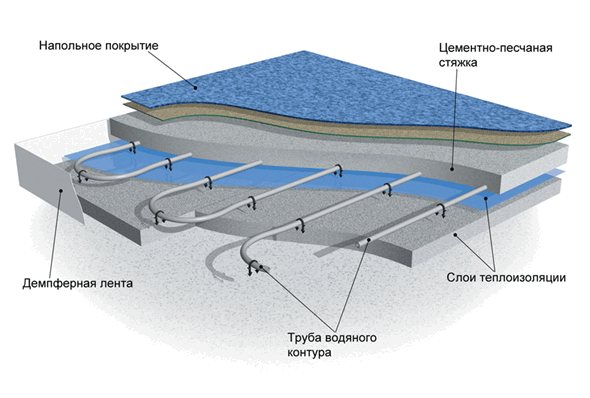

With a sufficient budget, the use of foil-shielded plates and equipped with special protrusions for convenient pipe laying is justified. Such measures are resorted to to reduce heat losses through the floor in the premises of the first floor - a warm floor together with a gas boiler of any capacity will work with increased load simultaneously with floor heating to heat a basement room or someone else's apartment on the floor below.
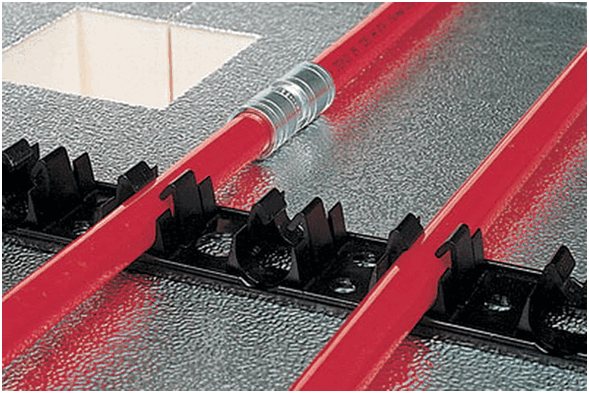

Important! Before pouring the laid pipes of the underfloor heating system with cement mortar, it is necessary to glue a strip of damper tape 5 mm thick and a width equal to the thickness of the layer of the mortar to be poured around the perimeter of the room on the walls. The tape will compensate for thermal expansion of the screed and reduce its pressure on vertical structures.
Installation
Systems of water-heated floors are divided into 2 types in terms of design and, accordingly, the method of installation:
- concrete (flooded);
- flooring.
In the first case, we are talking about pouring concrete laid on the prepared base of the contour of the system of water heated floors. This operation is preceded by the division of the base into sections and the laying of the reinforcement mesh.
The following types of laying heat pipes are used:
- snake;
- double snake;
- spiral;
- offset spiral;
- combined method.
The diagram shows how the heating circuit is laid in a room with increased heat loss - two or more outer walls.
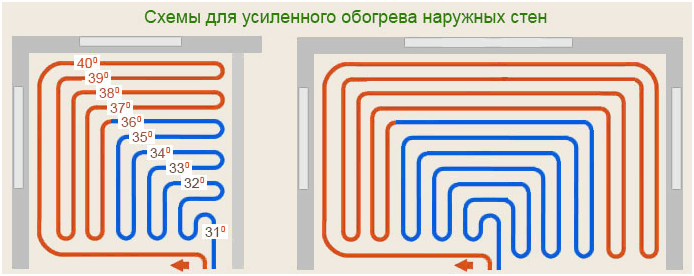

Important! After the installation of the underfloor heating system is completed, it is pressurized under a pressure of 5 Bar within 24 hours.
The concrete screed acts as an additional element participating in the heat distribution process. Taking into account the poor performance of concrete in tension, it is laid at a pressure in the heat supply system of 3 Bar, reducing the tensile load upon further supply of water to the system to the value of the working pressure.
For the screed solution, cement of a grade not lower than M-300 is used, and its thickness should be 30-50 mm, while the layer of solution above the heat pipes should not be more than 2 cm.
When installing a system of water-heated floors, technological limitation should be taken into account - the finished floor covering must have a high coefficient of thermal conductivity in order to transfer heat to the air of the room with minimal losses. That is, laying linoleum, laminate, parquet, plank flooring on top of a warm floor is impractical due to the high thermal insulation properties of these materials. And laying on top of a tile system, especially with a high density - porcelain stoneware, natural stone, broom is not only justified, but also advisable because of the constantly cold surface of such a finish.
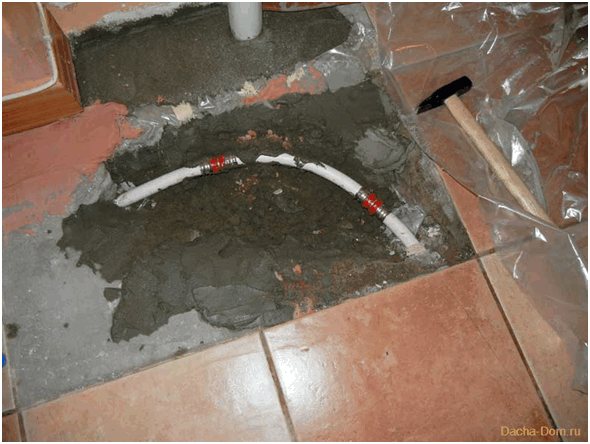

The laying method of laying is used in rooms where the use of a screed is undesirable due to low ceilings, or the production of concrete works is fraught with moisture leakage into the lower or adjacent rooms. The limitation may be seasonal or due to the design features of the building. The main advantage of floor systems is their high speed of installation. Warm water floors of the laying type of laying according to the materials of the system device is divided into:
- polystyrene;
- wooden:
- modular;
- rack and pinion.
All these types of flooring systems are less labor intensive and there is no significant contamination of the housing during the installation process.
Polystyrene underfloor heating
This system is a set of heat-insulating cover made of extruded polystyrene foam (expanded polystyrene), heat pipes and heat-distributing aluminum plates.
Polystyrene plates are laid on the supporting base, on top of which heat pipes are mounted on aluminum plates with special grooves.


On top of the aluminum plates, the floor is finished with a material with a high coefficient of thermal conductivity (for example, ceramic tiles with 2-component epoxy adhesive).
Underfloor heating systems
These devices are mounted on existing wooden floors or timber joists.
The modular version uses plates (modules) with channels and grooves for heat-distributing plates and pipes.
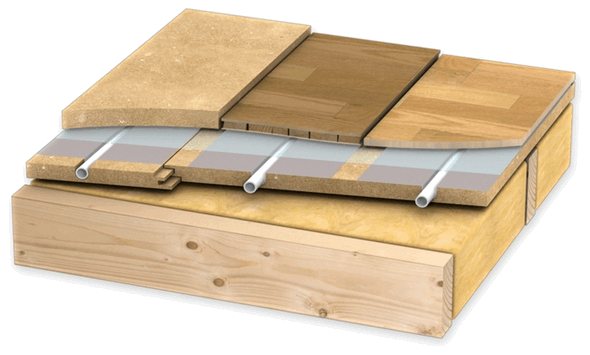

In the slatted subspecies of underfloor heating, the installation of modules is carried out between the logs available on the hard rough floor, or the logs are installed for this in advance. These structures play the role of stiffening ribs of the warm water floor being arranged and its subsequent finishing, the list of structural elements does not differ from the modular look.
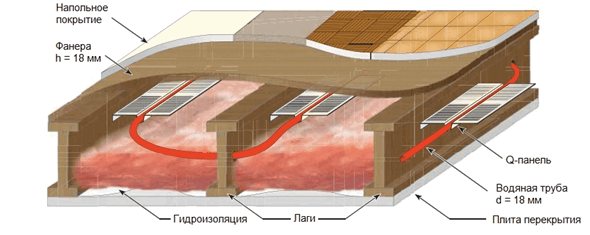

After the end of the laying of underfloor heating floors, the system is also pressurized and commissioning (tightness check, tightening of connections).
The layered method of installing the underfloor heating system is universal and applicable in almost all buildings and structures. However, its advantages are reflected in the cost, which is quite high.
Features of the operation of underfloor heating without radiators
To begin with, practitioners do not recommend using underfloor heating without the support of a radiator system, and here's why:
- To provide the room with a sufficient amount of heat, it will be necessary to raise the temperature of the floor surface to 30 ° C and higher, which is already uncomfortable for those living in the house.
- Batteries equipped with thermostatic valves react faster to changes in room temperature than heated floors. The latter are more inert due to the massiveness and heat capacity of the screed.
- Any water boilers, except for electric ones, cannot work efficiently in the minimum combustion mode, when it is necessary to maintain a low temperature of the coolant. Imagine that the efficiency of gas and solid fuel units at the same time drops by 5-20%, and think how much fuel you will burn in vain.
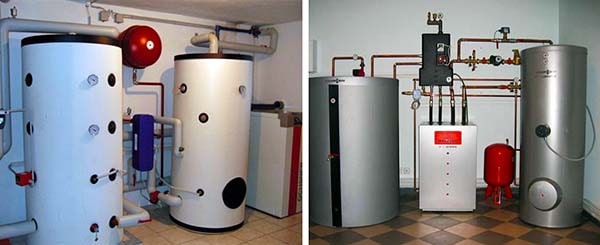

If the gas heat generator is switched to normal operation, setting the water heating temperature to at least 60 ° C, then the burner will often ignite and turn off (the so-called clock will appear), since the underfloor heating system does not require a large amount of heat. This mode is unsuitable for the heater, it can quickly fail.
For normal joint operation of gas and other boilers with underfloor heating, but without radiators, there is an optimal way out - installing a buffer tank. Even a small tank will avoid the “clockwork” of a natural gas fired unit.
We will consider an example of installing a buffer tank together with a solid fuel boiler, which cannot do without it when supplying heat to underfloor heating.
Gas consumption for underfloor heating
Gas consumption is one of the most important indicators that need to be determined even before buying a gas boiler for underfloor heating. When calculating, one should proceed from 2 basic rules:
- In accordance with the requirements of GOST, 1 m3 of gas consumed gives 9.3 kW of energy.
- For every 10 m2 of floor heating, 1 kW of energy is needed. If the area of the house is 100 m2, you will need 10 kW, if 150 m2 - 15 kW, 200 m2 - 200 kW, and so on.
At the same time, the real efficiency of the device is never 100%, and in most cases does not exceed 93% (for calculations, it is better to take with a margin of 90%). Therefore, from the performance of 9.3 kW, the difference of 10% should be subtracted, that is, 9.3 * 0.9 = 8.37 kW. This is a more or less real figure. However, there are other factors as well:
- frosty winters;
- poor insulation of the house;
- low heat capacity of building materials.
Then the efficiency can be reduced by another 3%, that is, the indicator will be 87%, and then: 9.3 * 0.87 = 8.0 kW.This is the minimum value - such an amount of a heated floor on gas will be guaranteed (at a flow rate of 1 m3). Therefore, to heat the entire area of the house you will need:
| Area, m2 | power, kWt | gas consumption, m3 |
| 50 | 5 | 0,65 |
| 100 | 10 | 1,25 |
| 150 | 15 | 1,85 |
| 200 | 20 | 2,50 |
Usually, the power of gas boilers does not exceed 240 kW, and in this series there are already the most expensive models (35-50 thousand rubles). Therefore, if the area of underfloor heating is not too large (up to 240 m2), you can install 1 powerful device. If the surface is much larger (for example, there are 2-3 floors), you will need not 1, but 2-3 boilers.
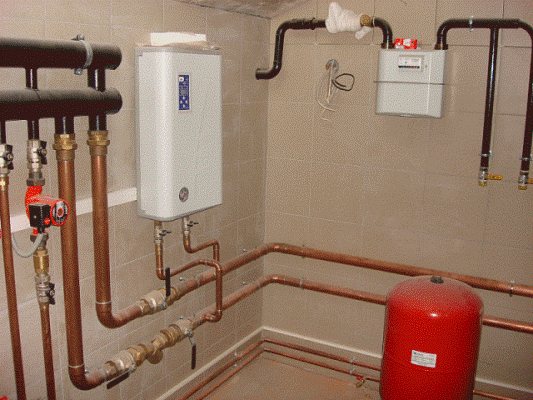

When calculating gas for heating a warm floor, it is imperative to take into account the material of the walls, the characteristics of the climatic zone and other factors
Solid fuel unit connection
Have you chosen to heat your home with wood using underfloor heating without connecting radiators? Get ready for a significant investment in the piping of a solid fuel boiler, since in this situation you cannot do without a buffer tank. The reason is that wood-fired heaters need to dump heat somewhere, otherwise the water jacket of the unit may boil.
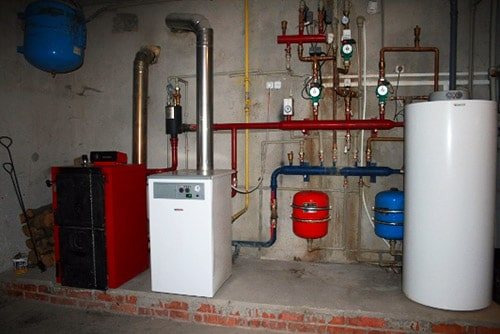

Moreover, a solid fuel heat generator is not able to heat the coolant only up to 40 ° C, its minimum operating temperature is 55 ° C. If it is lower, condensation forms in the combustion chamber, which adversely affects the metal walls. Even in a non-corrosive cast iron boiler, condensation builds up a layer of deposits that impedes efficient combustion.
In order for a solid fuel boiler to function with maximum efficiency, and you burn firewood with the greatest benefit, you need to maintain the temperature of the coolant at 80-90 ° C, which is absolutely incompatible with warm floors. This means that a buffer tank is needed - a heat accumulator.
During the maximum burning of firewood, excess heat will accumulate in the heat accumulator, and the floor heating system will gradually select the required amount using the mixing unit, as shown in the diagram:
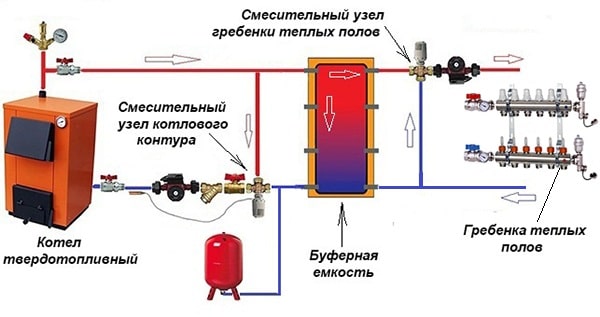

Cut-off valves for the heat accumulator are conventionally not shown in the diagram.
According to the proposed scheme, you can connect any solid fuel or gas boiler, this is the best of the existing options, although not the cheapest. It is recommended to connect pellet and coal automated heat generators in the same way. Calculation and selection of the volume of the used heat accumulator is a separate topic discussed here.
Preparatory Measures
Before starting the installation of a warm water floor, prepare the tools, materials, premises, make certain calculations, draw up a schematic plan of the system.
Requirements for the premises
Gas boilers are explosive equipment, so you will have to adhere to the basic standards for the room, which ensure safe operation:
- the minimum ceiling height is 2.5 m;
- the boiler must not be installed so that it touches other pieces of furniture - keep a distance of 50-70 cm on all sides;
- walls in a room with a gas boiler must be fire-resistant (make the finish with non-combustible materials);
- a ventilation system must be installed;
- the minimum area of the room is 4 sq. m;
- a ground loop is installed in the room;
- depending on the power of the boiler, the chimney cross-section is selected;
- the door to the room should be 80-100 cm wide;
- the room must have access to the central gas pipeline and a water supply source;
- be sure to have a pipeline with cold water.
If there is a central water supply, there is no need to use a pump. This significantly saves the family budget. A manifold distribution unit is required to connect the water floor system.
Calculations and project creation
Design is an important step.First of all, a diagram of a house is created with rooms where the pipes will be located (over time, people forget the exact location of the system, and the plan will allow you to see it). Be sure to think about where the furniture will be installed, since pipes are not laid in these places.
There are other nuances that must be adhered to:
- one circuit should not exceed a length of 100 m, as the heating efficiency decreases;
- the length of all contours should be approximately the same (a discrepancy of 10-15 m is allowed);
- retreat from the walls by 28-35 cm;
- the distance between the pipes is 10-20 cm (under severe climatic conditions, there should be a minimum indicator).
One of the most important points is all calculations. It is difficult to cope with such a task on your own, so it is better to entrust this procedure to professionals.
You can calculate the number of pipes as follows: L = S / N * 1.1, where L is the length of the pipes, S is the area of the room, N is the length of the step, 1.1 - 10% of the margin for pipe turns.
For instance:
- S = 50 sq. m.
- N = 0.2 m.
- 50 / 0.2 * 1.1 = 275 m.
In this figure, do not forget to add the distance to the collector, multiplied by 2, since 2 pipes pass (to the supply and return collectors). Be sure to take into account heat loss, the width of the walls, the material used for the flooring, etc.
An example of a layout for a water floor:
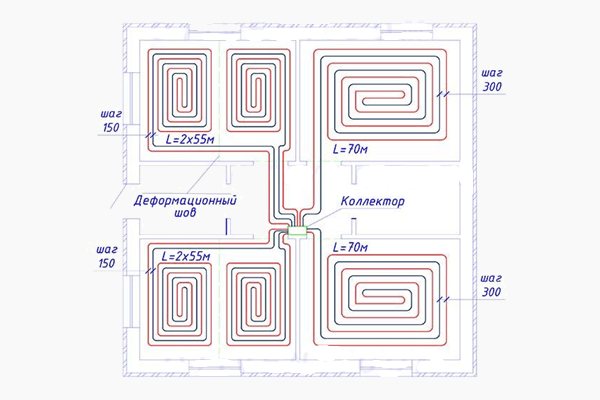

It is important to think over the way of arranging pipes. There are mainly 3 methods applied:
- Snake is a loop-like system that covers the entire area. The hinges run from wall to wall, but hot water only flows on one side.
- Double snake differs from the usual one in that hot pipes are located throughout the room.
- Snail or spiral - the best option for a private house, since the entire area is heated.
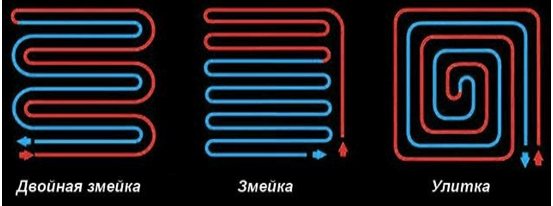

Tools and materials
The first thing to choose is the pipes. They are made from different materials and differ in diameter. What is used:
- Copper pipes are considered the best, as they are durable, reliable and have a high degree of heat transfer. Moreover, the cost is the highest.
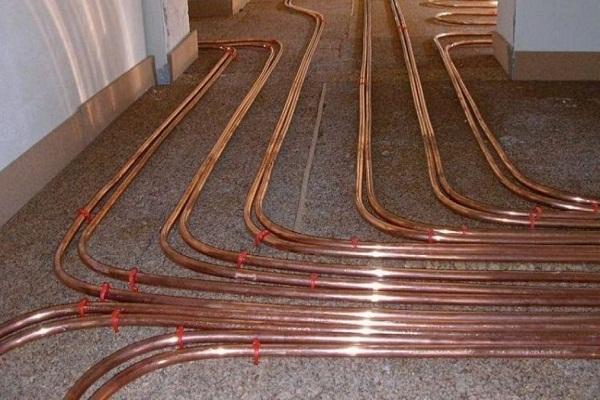

- Metal-plastic - modern material that has received a well-deserved place in the forefront of popularity The price is lower than copper, the quality is almost the same (they will last several years less).
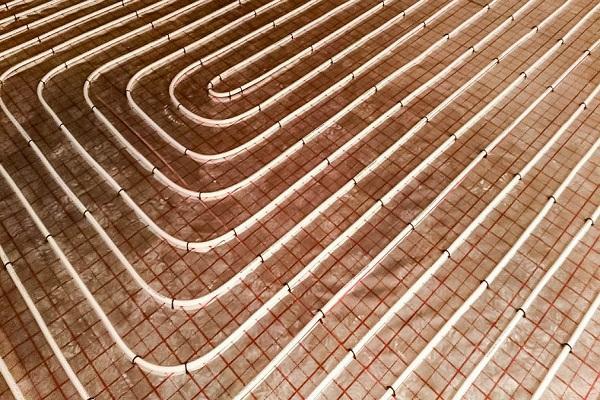

- PEX made of polyethylene, it is a budget option. There is a significant drawback - it is impossible to achieve an ideal shape, since the pipes straighten out when water is supplied.
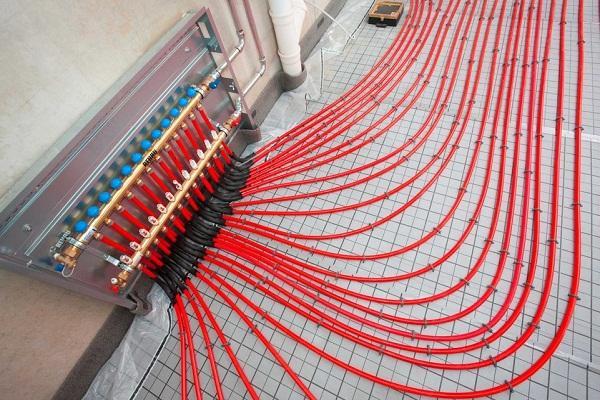

The second important material is insulation, as it ensures the preservation of heat. For a warm water floor, powered by a gas boiler, the following is most often used:
- EPPS - extruded polystyrene foam. It is characterized by high strength, low heat conductivity, resistance to high humidity, affordable cost. The material is produced in the form of plates with a thickness of 0.2, 0.3, 0.5, 0.8 and 10 cm (dimensions: 50x100 cm, 60x125 cm). The connection method is slotted, so the EPSPs are mounted quickly and easily.
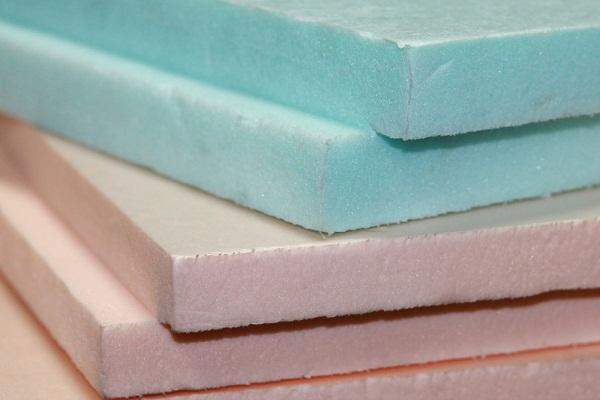

- Heat-insulating profile mats are made of high-density polystyrene foam. Sufficiently convenient material for a water floor, since the surface is equipped with round or rectangular "spikes", which creates convenience when placing pipes. The thickness of the mats varies from 1 cm to 3 cm, the size is 50x100 cm or 60x120 cm. The disadvantage is the high cost.
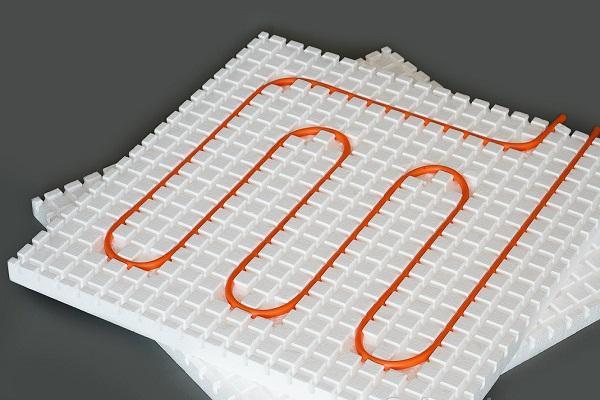

You can use other more affordable materials, but the ones described above are considered the most optimal. EPS can be purchased with a foil layer on which the markings are applied, but the cost of this type of material is higher. In addition, for a cement floor, the presence of foil does not make sense (there is no reflectivity, concrete corrodes aluminum).
Consider the thickness of the insulation based on the following requirements:
- it is better to lay material 10 cm thick in 2 layers on a soil base;
- when paving on a concrete screed, 5 cm is enough;
- when laying on the 2nd floor - 3 cm.
Additionally, you will have to buy fastening material - disc-type dowels, which are attached in the center and at the joints so that the plates do not float when pouring the screed from above.
The third toolkit is a manifold-mixing unit. Its purpose is to receive the coolant, distribute heat throughout the system, adjust the temperature and flow, balance the loops of the circuits, and remove air. Collectors are different, but for a water heated floor, powered by a gas boiler, they buy a unit with a special package.
What to look for:
- The manifold block must be equipped with various fittings - balancing valves for adjustment with a flow meter, which are mounted on the supply section, as well as shut-off valves or thermostatic valves for return. There must be an automatic air vent, drain valve.
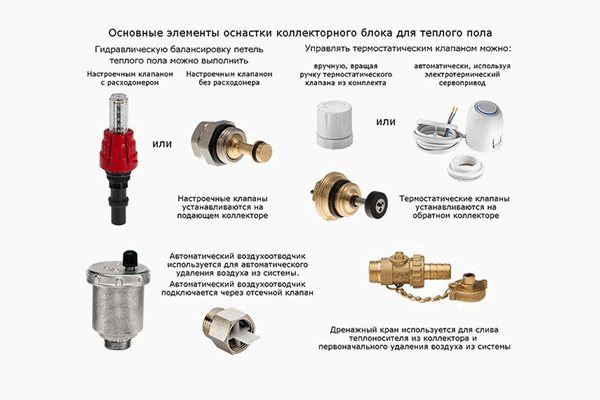

- To connect the pipes to the manifold, fittings (compression, axial or press fittings) are used.
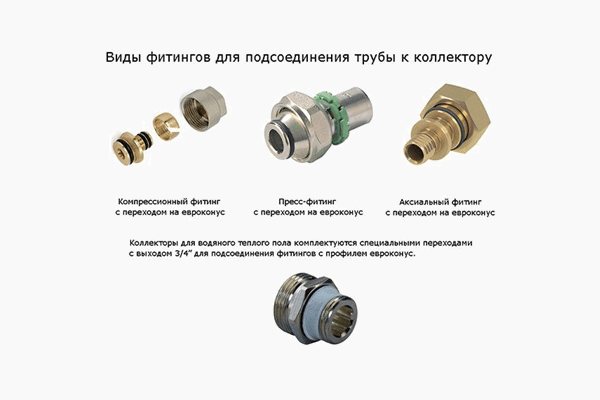

- To mount the manifold-mixing unit, a bracket is purchased, which provides the required center distance.
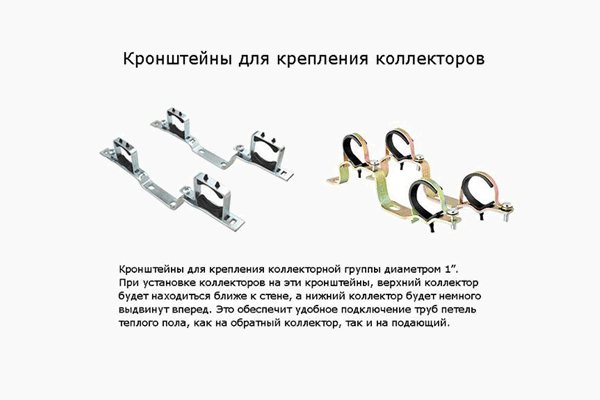

- Manifold cabinet of open or closed type.
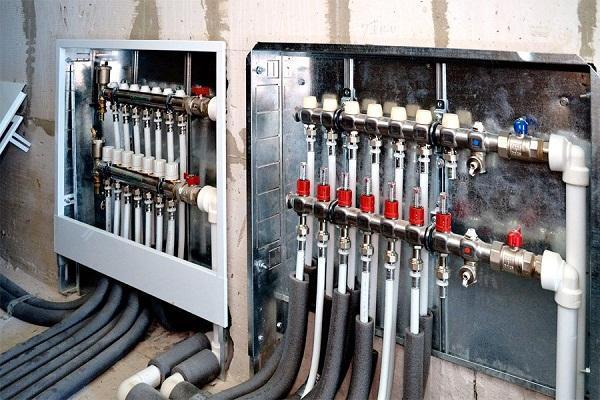

The collector unit is installed so that the length of the loops in all rooms is approximately the same.
Other materials and tools:
- damper tape;
- reinforcing mesh;
- sand;
- cement;
- crushed stone;
- plasticizers;
- metal profiles;
- fittings;
- taps.
Floor heating with electric boiler
Any type of electric heat generator is perfect for working with underfloor heating water circuits:
- Heating elements;
- electrode;
- induction.


A household electric boiler for underfloor heating is the simplest and most convenient option. Regardless of the type and design, these heaters are able to maintain any temperature in the heating network without loss of efficiency. Therefore, they do not need buffer tanks and complex wiring diagrams. To connect the electric heating unit to the heating circuit manifold, you can use the diagrams given above for gas boilers.
As a rule, heating elements electric boilers are manufactured in a wall-mounted version and are equipped with their own pumps and expansion tanks. Simpler models, as well as induction and electrode heat generators, are connected by analogy with floor-standing gas boilers. The missing working elements are added to the circuit, only an electrical control cabinet is installed in addition.
Step-by-step instructions for installing and connecting an electric boiler to water heating are presented in a separate publication.
System check
The first start-up of the underfloor heating system is carried out in order to check the operability of the entire circuit as a whole and check all joints for leaks. All circuits are filled with coolant, air is vented and all valves and taps are checked for functioning.
After connecting the control devices, the pressure test is repeated. The pressure is created one and a half times more than the nominal.
After studying this material, you found out the answer to the question of how to connect a warm floor to the gas boiler circuit and found out what subtleties exist, as well as what problems may arise during repairs in the house.
Conclusions and recommendations
For the successful and long-term operation of the underfloor heating system, it is allowed to use any boiler from the existing ones. It is not the type of heating unit that plays a role, but its correct connection to the underfloor heating distribution manifold. Other selection criteria, such as power, functionality and type of energy carrier, are selected according to a standard algorithm.
Choosing a heat source and knowing what its docking with warm floors is fraught with, you will be able to select equipment and piping elements in advance. This will give you a future picture of the financial costs of installation, from where the payback of a particular heating system is calculated.
Think twice before implementing underfloor heating without a radiator. If you have high requirements for the interior design of rooms and you do not want to see heating devices under the windows, use a more modern solution - skirting convectors or air heaters built into the floor.
Electric or oil boiler?
To compare the two types of boilers, all factors must be taken into account. Despite the cheapness of diesel fuel in comparison with electricity, an assessment of all costs will show the real picture.
Initial equipment purchase and installation costs An electric boiler is a ready-to-use device. The liquid fuel unit will require additional costs for the purchase of a boiler, a hinged burner, and a fuel storage tank. The difference in the consumable part is 2.5 times in favor of the electric one.
The installation of an electric boiler will cost several times less, since all the necessary elements for the control and safety of the equipment are built into its body. The liquid-fuel device needs installation of additional devices: a chimney, a fuel tank, a hinged burner.
Operating costs Maintenance of an oil boiler requires costs (several hundred dollars per year) for regular maintenance and cleaning. An additional inconvenience is associated with the need for constant orders for the delivery of fuel. Electric boilers do not require the listed operations.
However, electrical devices also have disadvantages.
- For the operation of the boiler, several tens of kilowatts of energy are required (1 kW per 10 m2 of area. The ceiling height is up to 3 m, and the room is well insulated). It is not possible to allocate such a volume of electricity in all areas.
- The cost of electricity is high and power outages occur. For safety net in case of frequent interruptions in the supply of electricity, a reserve solid fuel boiler is often used.
If water heating is done in a house or apartment within a big city, then electric boilers are the most preferable of all types. This is due to stringent environmental requirements and harmonization problems.
After analyzing the situation, one can single out a number of advantages of electric boilers:
- low cost;
- compactness and light weight;
- ease of installation, no chimney is needed;
- safety (no open flame);
- ease of use;
- can be installed in any room;
- service is simple;
- environmentally friendly: no emissions and odors;
- silent.
Characteristics of gas models
Modern modifications of gas boilers should be equipped with electronic controls that regulate temperature parameters, ensuring the safety of the system.
In order for the automation and the circular pump for a warm water floor to work in the event of a main power outage, it is advisable to stock up on a local source. Car batteries will provide several hours of operation. In situations where there is a risk of frequent power outages for several days, you will have to purchase a diesel generator.
Compared to the electric model, the gas boiler is a model of economy. Particularly efficient is its condensation type, which receives integrated heat from fuel combustion (sensible energy) and from steam condensation (latent thermal energy).
The principle of operation of the boiler is based on the circulation of the coolant through the exchanger, during which it heats up from the flue gases resulting from the combustion of fuel.During the transfer of thermal energy, the gases are cooled, and at a certain temperature, condensation forms, causing the appearance of additional heat. This feature significantly increases the efficiency of heating equipment.
Gas boilers function flawlessly under conditions of uninterrupted gas supply, without requiring special procedures for routine maintenance. In structures where an electronic mechanism is provided for the ignition of the boiler, the functioning of the burner is regulated in accordance with the specified temperature indicators with the removal of all harmful combustion products by means of forced ventilation. Piezo ignition boilers, working automatically, also stop the gas supply if the flame is extinguished, but combustion is restored manually.
Related article: Do-it-yourself wooden table for a gazebo - reality, not a myth
The degree of autonomy
The requirements for the comfort of heating equipment are not the whims of spoiled consumers: not everyone has the opportunity to constantly monitor the operation of the heating system and toss up fuel. Therefore, we consider this parameter first.
The highest degree of autonomy. There is electricity - they work without human intervention. Moreover, after a power outage, they turn on to work independently, many of them have a "memory" and save the settings. But there are three varieties of electric colas:
- on heating elements;
- electrode;
- induction.
An electric boiler for underfloor heating on heating elements is a traditional solution. But they only have one "disease" - the heaters are on, and quite often. But their cost is average, and the technologies have been tested and worked out, even a person who is not very good at communicating with technology can replace a burned-out heating element. In general, not a bad (but not the best) option.
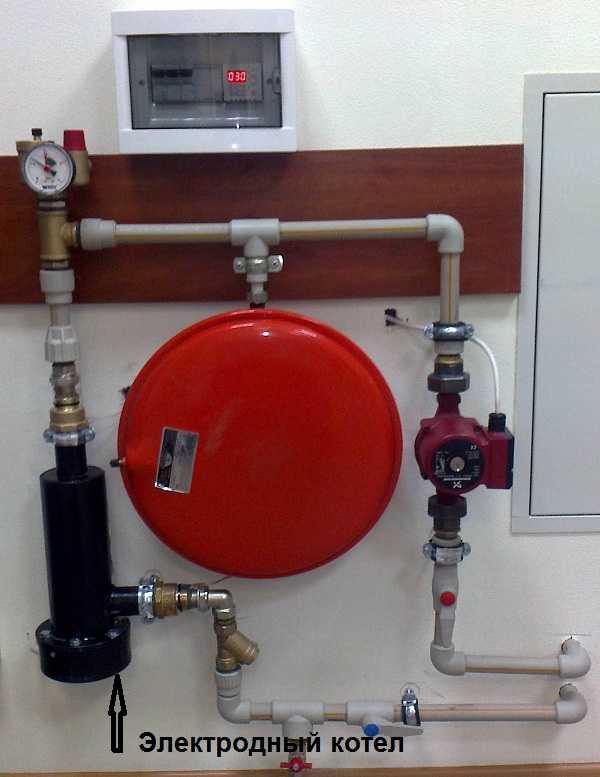

The most "dependent" are solid fuel plants. Fuel should be thrown into them often, regularly rake out ash and slag, and regulate the intensity of combustion. Of course I have, . The best models on one coal tab can work for several days (up to 7 days for some models of the company). But there are also difficulties here: they are demanding on fuel (you need dry firewood or coal of a certain condition), and the price can also frighten off.
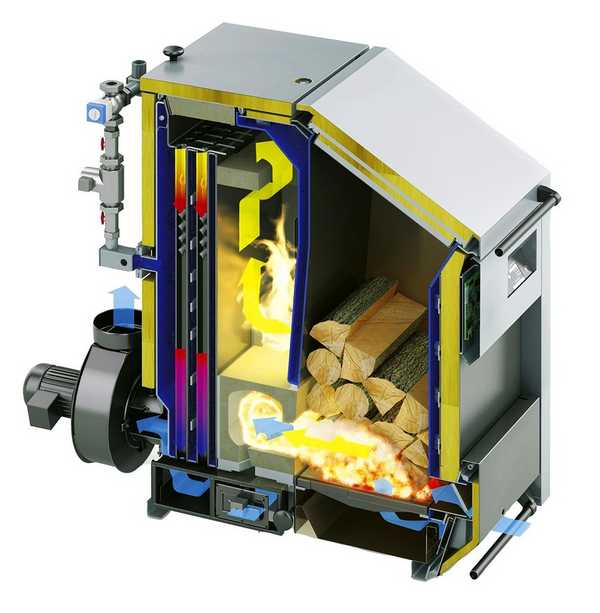

A solid fuel boiler for a water heated floor requires the constant presence of a person. Two to three times less often "refueling" is required for pyrolysis units and long burning installations
You can use a conventional solid fuel boiler for a water-heated floor, but you will have to spend a lot of time near the stove. Although there are already solid fuel units with automated feeding. They make bunkers of the type of pellets and auger feed. Only the requirements for the size and quality of fuel in them are no less stringent than those that operate on pellets. But you can leave your home for a few days and not be afraid that the system will freeze.
Fifth place for liquid fuel - it is not cheap. The operating costs should also include the need to heat the fuel tank, or the installation of the tank in a heated room. In addition, diesel fuel installations require a boiler room. Moreover, it is better to build a boiler room at a decent distance from the house: the noise during the operation of the burner is decent, and the smell is strong, and it penetrates everywhere.
It is generally accepted that the most expensive heating is electricity. But when using automated modern devices, you have to pay only slightly more than when using coal or firewood. So do not discount electric boilers for underfloor heating. Simply, for more economical heating, it is advisable for you to take a heating unit with the ability to adjust the power. In some traditional electric boilers, the heating elements are assembled in groups, and the automation, turning on / off the groups, regulates the work power and saves electricity.For a warm floor, it is advisable to take a three-stage, or, in extreme cases, a two-stage unit. Induction and electrode boilers themselves are economical (if controlled by electronics) and low-inertia, that is, they do not waste energy.
Choosing an electric boiler
A boiler for a warm water floor must provide uninterrupted and efficient heating of the room in automatic mode. Therefore, the choice of the unit is based on several main characteristics:
- Thermal power of the unit - it should be enough for the area of the room.
- The level of automation of the boiler (the ability to program the temperature regime, protection against overheating, etc.).
- The level of protection against humidity.
- Connection to a network of 220 or 380 V.
- Boiler design and control module convenience.
- Manufacturer.
Major boiler manufacturers:
- RISNIT - Russia.
- Ferroli - Italy.
- Dacon - Czech Republic.
- Eleko - Slovakia.
- Protherm - Slovakia.
- Viesmann - Germany.
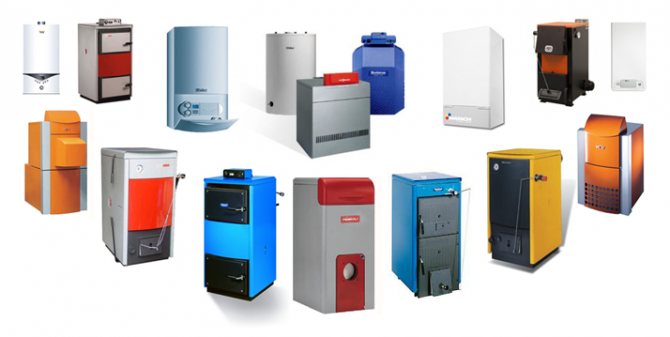

If the boiler will be located in a small apartment, then it is best to choose a silent model.

