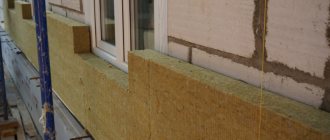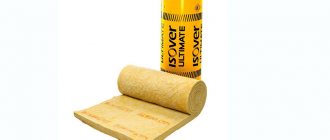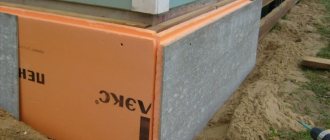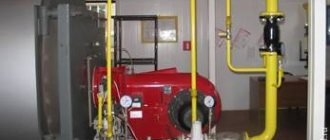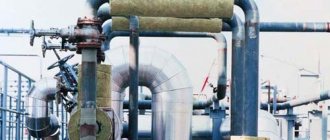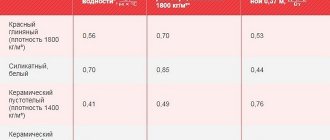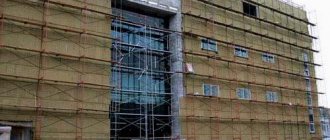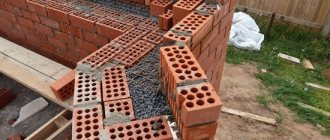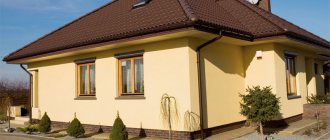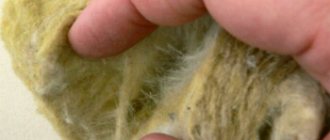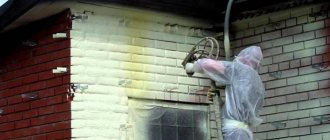SNiP 02/23/2003: thermal protection of buildings
The norms of SNiP affect not only the insulation of walls directly, but also regulate the corresponding measures to increase the efficiency of energy saving.
The documentation spells out the requirements for heaters, the features of their installation, the procedure for calculating energy efficiency. The documents were developed taking into account not only Russian standards, but also taking into account European requirements for insulation. The norms apply to all residential and public buildings, with the exception of those that are periodically heated.
System of regulatory documents in construction. Building codes and regulations of the russian federation. Thermal protection of buildings. Thermal performance of the buildings. SNiP 02/23/2003
SNiP was developed by qualified specialists from various fields. It takes into account all the nuances of carrying out work on thermal insulation, including the compliance of insulation with other regulatory documents, in particular SanPiN and GOST. The documents contain the basic requirements for:
- heat transfer properties of insulated structures;
- specific coefficient of heat energy consumption;
- the difference in heat resistance in the cold and warm seasons;
- breathability, as well as moisture resistance;
- improving energy efficiency, etc.
The system of regulatory documents indicates three indicators of thermal protection, two of which must be observed during insulation without fail.
House insulation
When erecting external walls, first of all, their bearing capacity is taken into account. This is true - after all, they must carry the weight of overlying structures, finishes, interior items and even snow on the roof. The thickness for this is not so great. So, for a house up to 5 floors, a wall of one brick is quite enough - 25 cm.
But the bearing capacity in seasonal climates gradually decreases if the walls do not have thermal protection. This is caused by the constant freezing and melting of water trapped in the wall; even if you have a good roof, the water vapor will still end up inside the wall.
And it will be uncomfortable to be in a house with freezing walls. Conditions with a temperature of 20 to 25 degrees and a humidity of about 60% are considered comfortable for humans.
Heat engineering calculation
For the correct selection of insulation, you will need to purchase a thin SNIP 23-02-2003 brochure and determine the following:
- the length of the heating season in your home;
- average air temperature during the heating season;
- the temperature of the coldest five-day week of the year;
- humidity in your area.
If you live in an apartment building, all this will not matter to you - there is heating
included according to the contract (usually - when the temperature is below 15 ° C for 10 days). In your home, your heating is your business, so you can roughly calculate the number of days of the heating season using the data of the meteorological services.
The next step is to calculate the GSTR - the degree-day of the heating period:
GSOP = (T (in) -T (from)) * Z,
where Т (в) is the temperature you want inside the house, Т (from) is the average outside temperature during the heating season, and Z is the duration of this season. After that, you need to find the optimal value of the heat transfer resistance according to the table from the SNIP. Since we are talking about the outer walls, it is possible not to give the entire table here, but to select a fragment of it:
| GSN | heat transfer resistance standard |
| 2000 | 2,1 |
| 4000 | 2,8 |
| 6000 | 3,5 |
| 8000 | 4,2 |
| 10000 | 4,9 |
| 12000 | 5,6 |
Now let's move on to your cold wall and see how it complies with the norm. To do this, we will use the formula:
R (0) = d / l,
where d is the thickness of the wall to be insulated, and l is its thermal conductivity.So, the resistance to heat transfer at a wall made of dense ceramic bricks with a thickness of 38 cm will be 0.38 / 0.56 = 0.68. For a 40 cm thick aerated concrete wall of grade 700, the value of R (0) will be 0.14 / 0.4 = 0.35.
Your task is to select such a layer of insulation so that the thermal resistance of the wall patty corresponds to the standard value from the SNIP table. The complete formula for this pie will look like this:
R = (1 / a (n)) + (1 / a (b)) + (d (1) / l (1)) +… + (d (n) / l (n)),
where the last component is the next layer of the wall. Typically, a wall consists of the following layers:
- interior decoration (plaster);
- the design itself;
- insulation;
- outdoor decoration.
You can determine the thickness of all layers, except for insulation, yourself, and take the value of thermal conductivity from the table:
| dry room | normal room | wet room | |
| silicate brick | 0,64 | 0,7 | 0,81 |
| ceramic brick | 0,56 | 0,7 | 0,81 |
| hollow ceramic block | 0,14 | 0,16 | 0,18 |
| aerated concrete 800 | 0,21 | 0,33 | 0,37 |
| coniferous log house | 0,09 | 0,14 | 0,18 |
| concrete | 1,69 | 1,92 | 2,04 |
| expanded clay concrete 1800 | 0,66 | 0,80 | 0,92 |
| drywall | 0,15 | 0,34 | 0,36 |
| lime plaster | 0,47 | 0,7 | 0,81 |
| gypsum plaster | 0,25 |
Example.
You need to insulate the house from expanded clay concrete, inside which the walls are plastered with lime plaster. Wall thickness - 40 cm, plaster - 2 cm. You live in a humid region, with a winter minimum temperature of -30 ° C, an average heating season of -7 ° C, and this season lasts 200 days.
Your GPS - (20 - (- 7)) × 200 = 5400
According to the table from SNIP, we find the required thermal resistance of the wall, it is between 4000 and 6000. Let's calculate it through the adjacent values:
2,8+(3,5–2,8)×(5400–4000)/(6000–4000)=3,26
Let's make an equation for the wall:
3.26 = 1 / 8.7 + 1/23 + 0.02 / 0.81 + 0.4 / 0.92 + d / l
d / l = 2.642
Let's take the most affordable insulation materials: mineral wool 180 kg / m3, polystyrene and polystyrene foam. Their thermal conductivity in a humid climate will be equal: cotton wool - 0.048, foam - 0.044, penoplex - 0.031. Substitute these values instead of l and we get the thickness of the insulation: cotton wool - 126 mm, foam - 116 mm and foam - 81 mm. Comparing these data with real products, we get 3 layers of cotton wool, 1 layer of foam and 2 layers of extruded polystyrene foam, 5 cm each. Since it will be difficult to stick so much wool, you can take lighter varieties - the density of wool in hard mats starts from 25 kg / m3 ., and its thermal conductivity decreases with density.
The choice of insulation
You should not be guided only by these numbers. When you purchase insulation, look at the vapor permeability of the wall. So, aerated concrete walls should not be insulated with vapor-impermeable materials, and if you do this, then be sure to check the operation of ventilation - it is she who should remove excess steam. And from the inside, such walls should be plastered with vapor-proof compounds.
The insulation must keep its shape rigidly. Hence it follows that cotton wool in rolls is not suitable for insulation..
A little about basic terms
SNiP operates with the following terminology:
- Thermal protection of buildings. A combination of external and internal heat-insulating structures, their interaction, as well as the ability to withstand external climatic changes.
- Specific heat energy consumption. The required amount of energy to compensate for heat losses during the heating period per 1 m².
- Energy efficiency class. Interval coefficient of energy consumption during the heating period.
- Microclimate. Conditions in the room in which a person lives, compliance of temperature indicators, humidity of the insulated structure with GOST.
- Optimal microclimate indicators. Characteristics of the indoor environment in which 80% of those present feel comfortable in the room.
- Additional heat dissipation. A measure of the heat coming from people present as well as additional equipment.
- Compactness of the structure. The ratio of the area of the enclosing structures to the volume that needs to be heated.
- Glazing index. The ratio of the size of window openings to the area of the enclosing structures.
- Heated volume.A room bounded by floors, walls and a roof that requires heating.
- Cold heating period. The time when the average daily air temperature is less than 8-10 ° C.
- Warm period. The time when the average daily temperature exceeds 8-10 ° C.
- The duration of the heating period. A value that requires calculating the number of days in a year when it is necessary to heat the room.
- Average temperature indicator. It is calculated as the average temperature coefficient for the entire heating period.
These definitions overlap and affect each other. Some indicators may differ for the insulation of residential and public buildings.
The use of various heaters
The SNiP documentation describes in detail how and how to properly insulate structures for various purposes. Insulation of the facade, according to the norms, can be carried out using various heat-insulating materials, and each of them must correspond to certain parameters.
Styrofoam
In order for insulation using foam plastic to comply with SNiP standards, one should be very careful about the choice of material, since not all plates meet the requirements. The documents prescribe foam plates that have:
- density not less than 100 kg / m³;
- specific heat capacity from 1.26 kJ / (kg ° С);
- thermal conductivity is not more than 0.052.
They also limit the possibility of using foam for insulating its flammability, which should be taken into account if increased fire safety requirements are imposed on the building.
Expanded polypropylene
For such a facade insulation as expanded polypropylene, the SNiP does not spell out exact requirements, since it is a fairly new heat-insulating material. As practice shows, this material is most often used to provide waterproofing.
Low coefficient of thermal conductivity allows it to be used for insulation. But for application, specialized equipment will be required, which significantly complicates the process of applying polypropylene foam to the surface.
Mineral wool of different classes
Using mineral wool is the easiest way to achieve compliance with SNiP standards. Soft facades are not used, while the regulatory documentation allows for insulation with semi-rigid and rigid plates.
The second option is recommended for use when working with a plastered surface. Semi-rigid mineral wool is the best choice for brick walls and aerated concrete.
Expanded polystyrene, polyurethane foam - extruded materials
Insulation with any materials from this category is allowed only for basements and attics. This is due to the special quality characteristics of heaters.
In addition, the work is fraught with a number of difficulties, in particular the application of foam materials, and requires adherence to safety measures and the use of personal protective equipment.
Foam concrete, aerated concrete
According to building codes, the rules established by SNiP, the use of such heaters is relevant for the thermal insulation of industrial facilities.
GOST Insulation of facades
When insulating buildings, you should take into account many nuances, on which the final result will depend. The most important thing is the quality of the materials used, their compliance with state standards. In this case, compliance with SNiP norms is considered a prerequisite.
SNiP 02/23/2003: thermal protection of buildings
The norms of SNiP affect not only the insulation of walls directly, but also regulate the corresponding measures to increase the efficiency of energy saving.
The documentation spells out the requirements for heaters, the features of their installation, the procedure for calculating energy efficiency. The documents were developed taking into account not only Russian standards, but also taking into account European requirements for insulation.The norms apply to all residential and public buildings, with the exception of those that are periodically heated.
System of regulatory documents in construction. Building codes and regulations of the russian federation. Thermal protection of buildings. Thermal performance of the buildings. SNiP 02/23/2003
SNiP was developed by qualified specialists from various fields. It takes into account all the nuances of carrying out work on thermal insulation, including the compliance of insulation with other regulatory documents, in particular SanPiN and GOST. The documents contain the basic requirements for:
- heat transfer properties of insulated structures;
- specific coefficient of heat energy consumption;
- the difference in heat resistance in the cold and warm seasons;
- breathability, as well as moisture resistance;
- improving energy efficiency, etc.
The system of regulatory documents indicates three indicators of thermal protection, two of which must be observed during insulation without fail.
A little about basic terms
SNiP operates with the following terminology:
- Thermal protection of buildings. A combination of external and internal heat-insulating structures, their interaction, as well as the ability to withstand external climatic changes.
- Specific heat energy consumption. The required amount of energy to compensate for heat losses during the heating period per 1 m².
- Energy efficiency class. Interval coefficient of energy consumption during the heating period.
- Microclimate. Conditions in the room in which a person lives, compliance of temperature indicators, humidity of the insulated structure with GOST.
- Optimal microclimate indicators. Characteristics of the indoor environment in which 80% of those present feel comfortable in the room.
- Additional heat dissipation. A measure of the heat coming from people present as well as additional equipment.
- Compactness of the structure. The ratio of the area of the enclosing structures to the volume that needs to be heated.
- Glazing index. The ratio of the size of window openings to the area of the enclosing structures.
- Heated volume. A room bounded by floors, walls and a roof that requires heating.
- Cold heating period. The time when the average daily air temperature is less than 8-10 ° C.
- Warm period. The time when the average daily temperature exceeds 8-10 ° C.
- The duration of the heating period. A value that requires calculating the number of days in a year when it is necessary to heat the room.
- Average temperature indicator. It is calculated as the average temperature coefficient for the entire heating period.
These definitions overlap and affect each other. Some indicators may differ for the insulation of residential and public buildings.
The use of various heaters
The SNiP documentation describes in detail how and how to properly insulate structures for various purposes. Insulation of the facade, according to the norms, can be carried out using various heat-insulating materials, and each of them must correspond to certain parameters.
Styrofoam
In order for insulation using foam plastic to comply with SNiP standards, one should be very careful about the choice of material, since not all plates meet the requirements. The documents prescribe foam plates that have:
- density not less than 100 kg / m³;
- specific heat capacity from 1.26 kJ / (kg ° С);
- thermal conductivity is not more than 0.052.
They also limit the possibility of using foam for insulating its flammability, which should be taken into account if increased fire safety requirements are imposed on the building.
Expanded polypropylene
For such a facade insulation as expanded polypropylene, the SNiP does not spell out exact requirements, since it is a fairly new heat-insulating material. As practice shows, this material is most often used to provide waterproofing.
Low coefficient of thermal conductivity allows it to be used for insulation. But for application, specialized equipment will be required, which significantly complicates the process of applying polypropylene foam to the surface.
Mineral wool of different classes
Using mineral wool is the easiest way to achieve compliance with SNiP standards. Soft facades are not used, while the regulatory documentation allows for insulation with semi-rigid and rigid plates.
The second option is recommended for use when working with a plastered surface. Semi-rigid mineral wool is the best choice for brick walls and aerated concrete.
Expanded polystyrene, polyurethane foam - extruded materials
Insulation with any materials from this category is allowed only for basements and attics. This is due to the special quality characteristics of heaters.
In addition, the work is fraught with a number of difficulties, in particular the application of foam materials, and requires adherence to safety measures and the use of personal protective equipment.
Foam concrete, aerated concrete
According to building codes, the rules established by SNiP, the use of such heaters is relevant for the thermal insulation of industrial facilities.
In residential and public construction, such materials are usually used only when filling wells in the laying of lightweight walls.
Decorative thermal panels
There are no clear indications about the requirements for decorative heat-saving panels, but the basis of such plates is a finishing layer and an insulation layer. It depends on the quality characteristics of the internal material whether the thermal insulation will meet the SNiP standards.
Specific norms are spelled out in the documentation for each of the types of heat insulators, therefore, it is necessary to take into account what lies at the heart of the thermal panels - polystyrene, expanded polystyrene or mineral wool insulation.
In order to obtain permission from SNiP, one should very carefully approach the insulation even at the design stage of the structure, taking into account its bearing capacity, maximum loads.
To choose the right insulation materials, you will need to take into account a lot of nuances, including not only the technical characteristics of the heat insulator, but also the structural features of the structure, climatic features of the region, etc. You will also need to strictly observe the installation technology in order to obtain thermal insulation that meets the requirements specified in SNiP. If there is any doubt that the calculations and selection of the material, as well as its installation, will be done correctly, then it is better to entrust such a procedure to specialists, which will guarantee the compliance of the insulation with the standards established by the state.
Gost for insulation and sound insulation
In accordance with the adopted regulatory documents, all heat and sound insulation materials, including those for facademust be manufactured in accordance with approved standards.
Based on GOST 16381-77, all technical insulation requirements must comply with the following standards:
- thermal conductivity should not exceed 0.175 W / (m K) (0.15 kcal) (m h C) at a temperature of 25 ° C;
- product density less than 500 kg / m 3;
- stable thermal and physical and mechanical properties;
- raw materials should not emit toxic substances, dust, above the designated rate.
The adopted interstate standard GOST 17177-94 also regulates indicators for an insulating material and methods for their determination, including: density, appearance, water absorption, compressive strength.
Requirements for system materials and products as part of the sftk
In accordance with GOST R 53786-2010, facade heat-insulating composite systems (sftk) are a set of layers applied to the outer surface of the outer surfaces, which include:
- adhesive composition;
- mechanical clamps;
- plaster composition;
- reinforcing mesh;
- facing material;
- primer composition;
- other structural products and elements.
Thermal insulation of facades received building codes snip in the corresponding document dated 23-02-2003, which approve:
- the minimum and maximum heat-shielding characteristics that a building must have;
- breathability;
- moisture characteristics insulation;
- heat energy consumption for heating and ventilation.
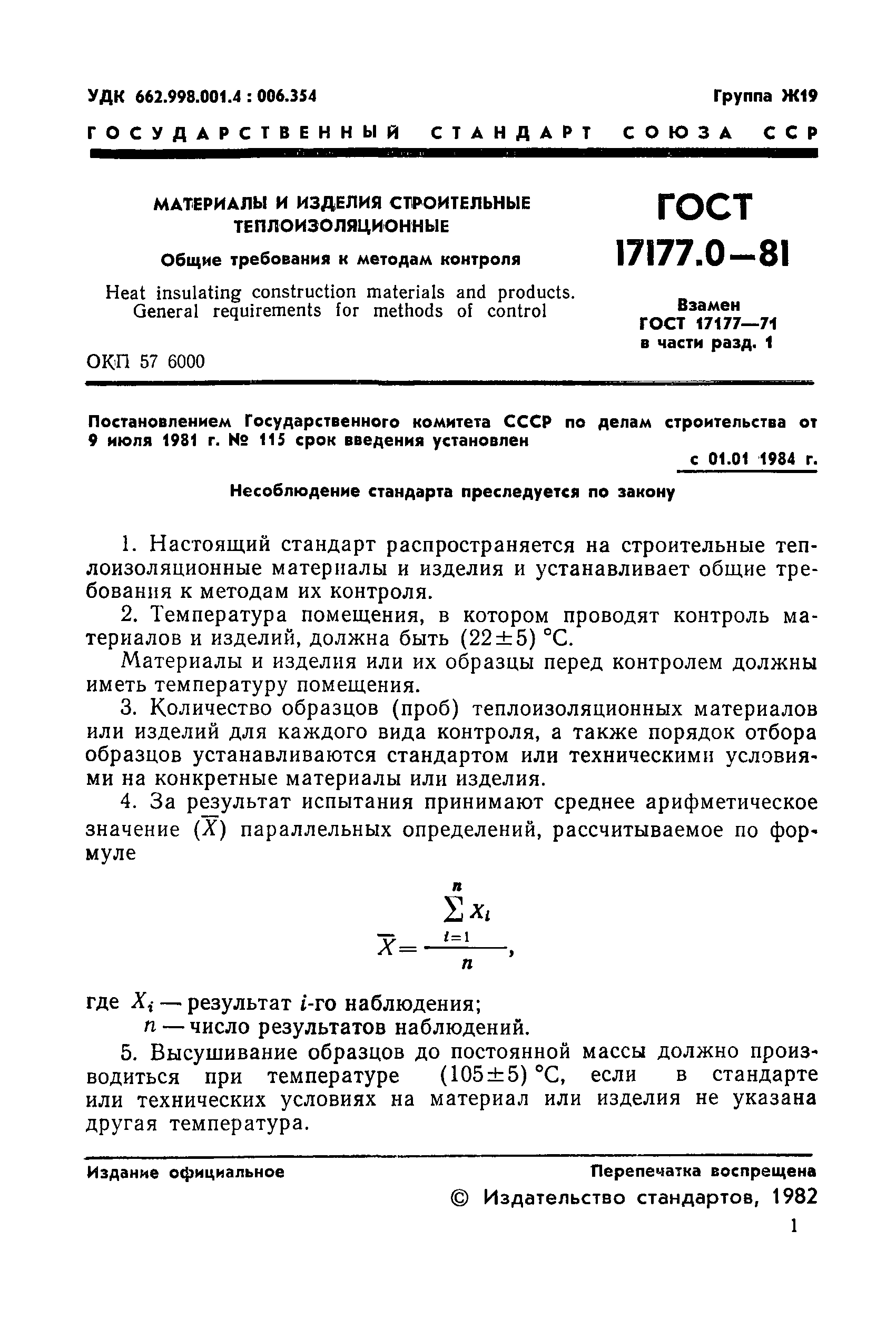
Figure 2. GOST standard for thermal insulation materials.
Application area
SNiP of 23-02-2003 determines those structures to which the scope of the document applies. The list includes reconstructed and under construction residential premises, warehouses, production facilities and agricultural buildings with an area of more than 50 m2, where there is a need for temperature control. The document concerns the application external insulation systems in high-rise buildings, where it is necessary to take into account the peculiarities of fire safety rules.
It should be noted that the approved norms do not apply to:
- periodically heated residential buildings (several days a week);
- external insulation systems refrigerated buildings, greenhouses and greenhouses;
- religious buildings;
- temporary structures;
- objects that are monuments of cultural heritage.
Thermal protection of buildings
SNiP, adopted on June 26, 2003 No. 13, establishes the norms for thermal protection of the structure in order to save money. Based on energy efficiency insulation, all buildings are divided by a document into several classes, with the most ineffective options (D, E) at the design stage technical solution of the system not allowed. The constituent entities of the Russian Federation should stimulate the conduct heat insulating operations for facades buildings.
Insulation of the facade must have the following characteristics:
- the resistance to heat transfer of elements should not fall below the standardized value (elementary requirements);
- the specific heat-shielding value should not exceed the established norm (complex requirement);
- the temperature of the internal area of the insulation must be within the permitted values (sanitary standards).
Heat resistance of enclosing structures
SNiP of 23-02-2003 states in section 6 that in areas with an average temperature of 21 ° C or more in July, it should be determined by the formula:
Where t (n) is the average value of the ambient temperature in July.
This facade count is suitable for residential and hospital settings, maternity hospitals, preschool education and training organizations. This group also includes industrial enterprises where it is required to maintain optimal temperature conditions and humidity levels in the room. If the enclosing multilayer structure is heterogeneous and includes framing ribs, it is worth making calculations based on GOST 26253-84.
Air permeability of enclosing structures
Air permeation prevention level buildings and structures with enclosing elements, should be equal to the accepted rate of resistance to air permeation.
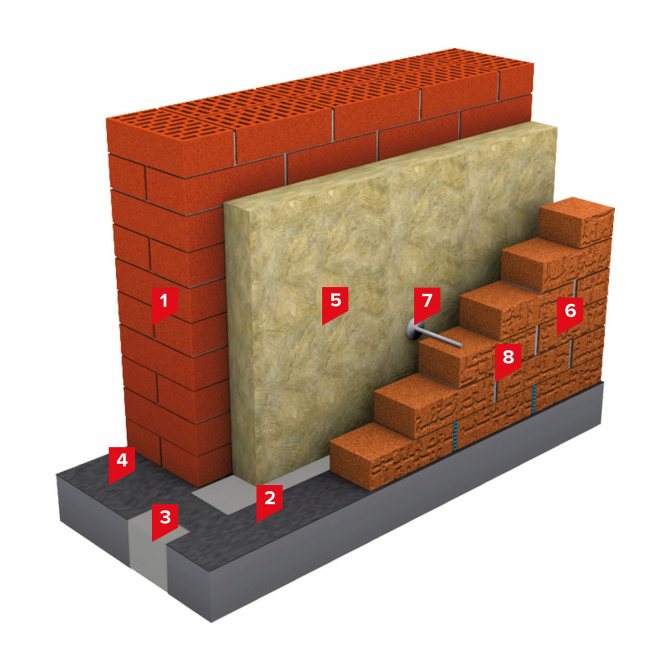

Figure 3. Facade structure.
The table indicates the rate of transverse air permeability of insulation G (h), kg / (m2 * h).
| Construction type | Transverse air permeability value |
| External facade of residential, public buildings | 0,5 |
| Walls of production facilities and buildings | 1,0 |
| External façade panel joints |
GOST insulation of facades and their standards
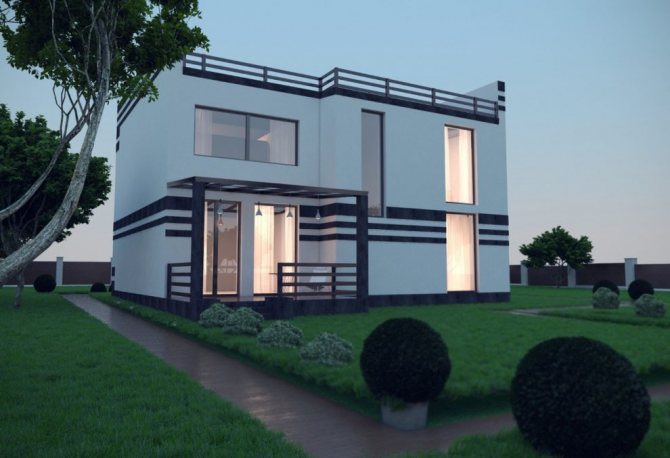

An important part of preparing for installation work is the creation of a work plan in according to the technical certificate... Particular attention should be paid to GOST insulationi facades and their standards to create a wear-resistant and effective coating of the outer part of the wall, which will not be harmful or dangerous to the environment and the surrounding population.
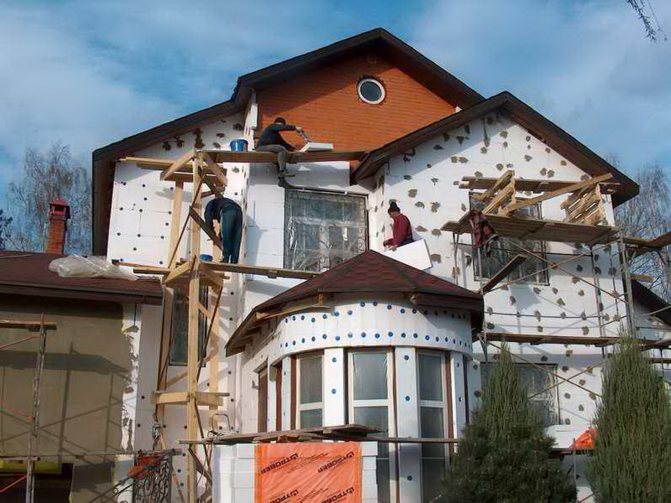

Figure 1. Facade insulation technology.
Gost for insulation and sound insulation
In accordance with the adopted regulatory documents, all heat and sound insulation materials, including those for facademust be manufactured in accordance with approved standards.
Based on GOST 16381-77, all technical insulation requirements must comply with the following standards:
- thermal conductivity should not exceed 0.175 W / (m K) (0.15 kcal) (m h C) at a temperature of 25 ° C;
- product density less than 500 kg / m 3;
- stable thermal and physical and mechanical properties;
- raw materials should not emit toxic substances, dust, above the designated rate.
The adopted interstate standard GOST 17177-94 also regulates indicators for an insulating material and methods for their determination, including: density, appearance, water absorption, compressive strength.
Requirements for system materials and products as part of the sftk
In accordance with GOST R 53786-2010, facade heat-insulating composite systems (sftk) are a set of layers applied to the outer surface of the outer surfaces, which include:
- adhesive composition;
- mechanical clamps;
- plaster composition;
- reinforcing mesh;
- facing material;
- primer composition;
- other structural products and elements.
Thermal insulation of facades received building codes snip in the corresponding document dated 23-02-2003, which approve:
- the minimum and maximum heat-shielding characteristics that a building must have;
- breathability;
- moisture characteristics insulation;
- heat energy consumption for heating and ventilation.
Figure 2. GOST standard for thermal insulation materials.
Application area
SNiP of 23-02-2003 determines those structures to which the scope of the document applies. The list includes reconstructed and under construction residential premises, warehouses, production facilities and agricultural buildings with an area of more than 50 m2, where there is a need for temperature control. The document concerns the application external insulation systems in high-rise buildings, where it is necessary to take into account the peculiarities of fire safety rules.
It should be noted that the approved norms do not apply to:
- periodically heated residential buildings (several days a week);
- external insulation systems refrigerated buildings, greenhouses and greenhouses;
- religious buildings;
- temporary structures;
- objects that are monuments of cultural heritage.
Thermal protection of buildings
SNiP, adopted on June 26, 2003 No. 13, establishes the norms for thermal protection of the structure in order to save money. Based on energy efficiency insulation, all buildings are divided by a document into several classes, with the most ineffective options (D, E) at the design stage technical solution of the system not allowed. The constituent entities of the Russian Federation should stimulate the conduct heat insulating operations for facades buildings.
Insulation of the facade must have the following characteristics:
- the resistance to heat transfer of elements should not fall below the standardized value (elementary requirements);
- the specific heat-shielding value should not exceed the established norm (complex requirement);
- the temperature of the internal area of the insulation must be within the permitted values (sanitary standards).
Heat resistance of enclosing structures
SNiP of 23-02-2003 states in section 6 that in areas with an average temperature of 21 ° C or more in July, it should be determined by the formula:
Where t (n) is the average value of the ambient temperature in July.
This facade count is suitable for residential and hospital settings, maternity hospitals, preschool education and training organizations. This group also includes industrial enterprises where it is required to maintain optimal temperature conditions and humidity levels in the room.If the enclosing multilayer structure is heterogeneous and includes framing ribs, it is worth making calculations based on GOST 26253-84.
Air permeability of enclosing structures
Air permeation prevention level buildings and structures with enclosing elements, should be equal to the accepted rate of resistance to air permeation.
Figure 3. Facade structure.
The table indicates the rate of transverse air permeability of insulation G (h), kg / (m2 * h).
| Construction type | Transverse air permeability value |
| External facade of residential, public buildings | 0,5 |
| Walls of production facilities and buildings | 1,0 |
| External façade panel joints |
1. Living quarters
2. Factory buildings
1,0
The overall level of air permeability of a multi-layer enclosing element is calculated as the sum of the resistance of the individual elements.
Organization of the technological process
Competently thought-out facade insulation will save up to 50-60% of the consumed heat during the heating season. At the first stage, you need to choose the best option for the fence:
- creating thermal insulation outside the wall;
- installation of elements inside the building;
- laying the insulator in the walls of the facility (during construction);
- combined option.
The most popular method is external insulation, which increases the service life of the structure. For these purposes, polystyrene foam is used in the form of a plate or mineral wool.
Preparation and priming of surfaces
Facade primer is a special ingredient in the primary surface treatment for insulation in order to level and more secure adhesion of materials. Priming will help to strengthen the base and will allow you to save in materials at the next stages of work.
There are several variations of the primer:
- alkyd, with a high degree of adhesion and impregnation;
- acrylic, water-thinnable.
Before applying a layer of primer, the surface is mechanically leveled and possible cracks and fractures are repaired. Work should be carried out in the temperature range from +5 ºС to + 30 ºС using a roller or spray gun. If necessary, the procedure is repeated several times. After finishing the priming work, it is worth waiting at least a day.
Insulation installation
After the lower level of the insulation zone has been established to obtain the starting line (if necessary), external window sills are installed, taking into account the need for the window sill to protrude 3-4 cm forward after installing the insulation.
Material - insulation is first glued to the load-bearing wall, and then nailed. Fastening of insulation plates starts from the bottom of the working surface. It is convenient to apply the glue with a small or large trowel. A mixture of glue is applied to the wall surface, simultaneously leveling possible irregularities. Mineral wool or foam strips are attached to form T-joints.
Sheets are applied to the surface with a gap of 20-30 mm and only after that they are put in place as a rule to adjacent elements. Observe the distance between the plates, which should not exceed 2 mm. A toothed connection is made at the corners.
Drilling holes and driving in dowels
The next step is recommended three days after gluing. Otherwise, the foam with poorly dried glue can lag behind the wall. The material is attached to the wall with special plastic mushrooms, which, in turn, are installed on dowels. There are also metal options for fungi, but they are not recommended for installation due to the good thermal conductivity of the material.
Typically, 6 to 8 fixing units are needed per square meter. It is advisable to drill holes in the center and along the edges of the sheet. To create a hole, a perforator is used, taking into account the length of the fungus and the thickness of the insulation layers. It is recommended to drill holes 1 cm deeper fastening element, then the dust will not interfere with the plugging. The disc head of the nail should be hammered with a rubber hammer to the level of the insulation material.
Features application of reinforcing mesh
Reinforcing layer is an additional reinforcing element covering the insulation material. In addition, every corner of the building, not excluding decorative parts and slopes window door openings must be protected with perforated corners. Such parts are connected with glue and leveled. After the preparation solution has dried and all the reinforcing parts have been installed, it is allowed to begin the installation of the main mesh for facade work. The mesh is made of wear-resistant fiberglass that can withstand the required loads. Before installation, the working surface is sanded, debris and excess solution are removed. The mesh is connected to the insulation thanks to a layer of glue (width 2mm). Additional glue is applied to the fixed reinforcement mesh. After reapplication, the mesh should not be visible.
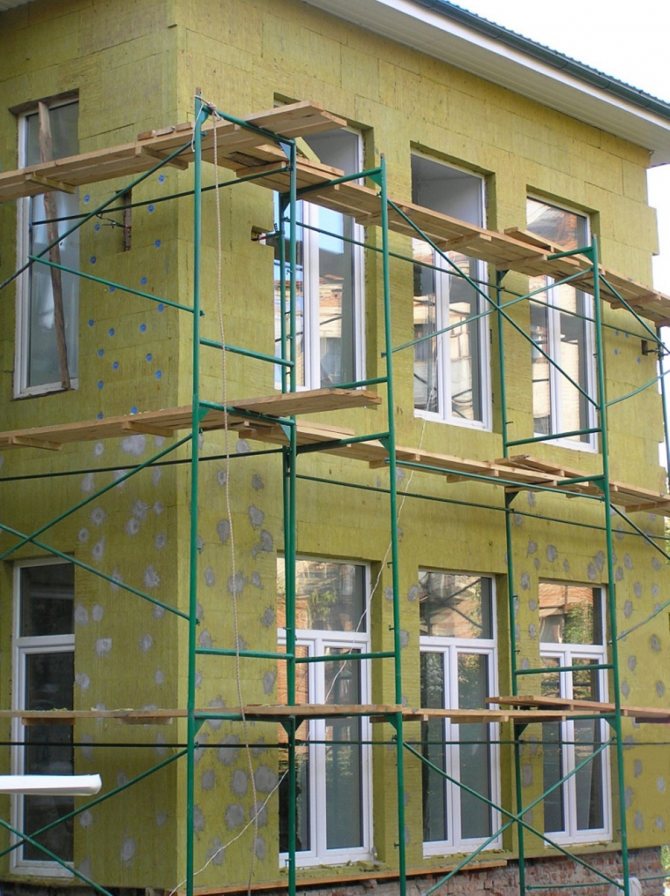

Plastering the facade of the house
The next day after the treatment of the reinforcing layer, you can start the sanding process. It is recommended to plaster small sinks. Any unevenness and excess mortar must be removed. For this, coarse sandpaper is suitable. After three days walls dry completely. Further, the walls are treated with a layer of primer with quartz sand in order to better set the decorative top plaster.
Finishing of buildings
To complete the facade, both textured plaster and decorative analogs are suitable. Tinted solutions in plastic buckets can apply without additional finishing paint after application, which cannot be said about the mineral version of the solution.
The composition is thoroughly mixed before use with a nozzle - a stirrer until a homogeneous mass is obtained. Plastering trowels and a trowel are used to apply the material. There are several options for decorative plasters, where it is optimal to use different layer thicknesses. For example, for a variant of the "mosaic" type, it is recommended to use a layer of 1.5-2 grains. In other cases, it is important not to distribute a layer with a thickness less than the grains of the mineral filler, due to the loss of the protective properties of the coating. In 10-20 minutes after applying the layer, it is necessary to start forming the textured pattern. The final grout is done with simple strokes without heavy pressure. If the technology is preserved, the insulation will be able to serve for a long time.
Organization of the technological process
Competently thought-out facade insulation will save up to 50-60% of the consumed heat during the heating season. At the first stage, you need to choose the best option for the fence:
- creating thermal insulation outside the wall;
- installation of elements inside the building;
- laying the insulator in the walls of the facility (during construction);
- combined option.
The most popular method is external insulation, which increases the service life of the structure. For these purposes, polystyrene foam is used in the form of a plate or mineral wool.
Preparation and priming of surfaces
Facade primer is a special ingredient in the primary surface treatment for insulation in order to level and more secure adhesion of materials. Priming will help to strengthen the base and will allow you to save in materials at the next stages of work.
There are several variations of the primer:
- alkyd, with a high degree of adhesion and impregnation;
- acrylic, water-thinnable.
Before applying a layer of primer, the surface is mechanically leveled and possible cracks and fractures are repaired. Work should be carried out in the temperature range from +5 ºС to + 30 ºС using a roller or spray gun. If necessary, the procedure is repeated several times. After finishing the priming work, it is worth waiting at least a day.
Insulation installation
After the lower level of the insulation zone has been established to obtain the starting line (if necessary), external window sills are installed, taking into account the need for the window sill to protrude 3-4 cm forward after installing the insulation.
Material - insulation is first glued to the load-bearing wall, and then nailed. Fastening of insulation plates starts from the bottom of the working surface. It is convenient to apply the glue with a small or large trowel. A mixture of glue is applied to the wall surface, simultaneously leveling possible irregularities. Mineral wool or foam strips are attached to form T-joints.
Sheets are applied to the surface with a gap of 20-30 mm and only after that they are put in place as a rule to adjacent elements. Observe the distance between the plates, which should not exceed 2 mm. A toothed connection is made at the corners.
Drilling holes and driving in dowels
The next step is recommended three days after gluing. Otherwise, the foam with poorly dried glue can lag behind the wall. The material is attached to the wall with special plastic mushrooms, which, in turn, are installed on dowels. There are also metal options for fungi, but they are not recommended for installation due to the good thermal conductivity of the material.
Typically, 6 to 8 fixing units are needed per square meter. It is advisable to drill holes in the center and along the edges of the sheet. To create a hole, a perforator is used, taking into account the length of the fungus and the thickness of the insulation layers. It is recommended to drill holes 1 cm deeper fastening element, then the dust will not interfere with the plugging. The disc head of the nail should be hammered with a rubber hammer to the level of the insulation material.
Features application of reinforcing mesh
Reinforcing layer is an additional reinforcing element covering the insulation material. In addition, every corner of the building, not excluding decorative parts and slopes window door openings must be protected with perforated corners. Such parts are connected with glue and leveled. After the preparation solution has dried and all the reinforcing parts have been installed, it is allowed to begin the installation of the main mesh for facade work. The mesh is made of wear-resistant fiberglass that can withstand the required loads. Before installation, the working surface is sanded, debris and excess solution are removed. The mesh is connected to the insulation thanks to a layer of glue (width 2mm). Additional glue is applied to the fixed reinforcement mesh. After reapplication, the mesh should not be visible.
Plastering the facade of the house
The next day after the treatment of the reinforcing layer, you can start the sanding process. It is recommended to plaster small sinks. Any unevenness and excess mortar must be removed. For this, coarse sandpaper is suitable. After three days walls dry completely. Further, the walls are treated with a layer of primer with quartz sand in order to better set the decorative top plaster.
Finishing of buildings
To complete the facade, both textured plaster and decorative analogs are suitable. Tinted solutions in plastic buckets can apply without additional finishing paint after application, which cannot be said about the mineral version of the solution.
The composition is thoroughly mixed before use with a nozzle - a stirrer until a homogeneous mass is obtained. Plastering trowels and a trowel are used to apply the material. There are several options for decorative plasters, where it is optimal to use different layer thicknesses. For example, for a variant of the "mosaic" type, it is recommended to use a layer of 1.5-2 grains. In other cases, it is important not to distribute a layer with a thickness less than the grains of the mineral filler, due to the loss of the protective properties of the coating.In 10-20 minutes after applying the layer, it is necessary to start forming the textured pattern. The final grout is done with simple strokes without heavy pressure. If the technology is preserved, the insulation will be able to serve for a long time.
| Apartment entrance doors | 7,0 |
| Balcony doors and windows of residential buildings with wooden frame, industrial buildings with air conditioning | 6,0 |
| Balcony windows and doors with aluminum and plastic cover | 5,0 |
| Doors and windows of industrial buildings | 8,0 |
Renovation, Design, Furniture, Construction, Instructions
In modern construction, both traditional, time-tested methods of facade decoration, and new, revolutionary technologies are used. What to prefer - everyone chooses for himself, depending on his goals and priorities. It is only important to take into account that facade systems, in addition to performing protective and decorative functions, must necessarily fulfill their main function - to reduce the heat loss of the object and thereby reduce the energy costs for its maintenance.
The facades of most of the buildings in use, especially those erected by the method of large-panel housing construction, which in many respects do not meet modern energy efficiency requirements, and are also devoid of aesthetic appeal, are reasonably cause for general concern. The fact that such a colossal importance is attached to the solution of this problem is evidenced, first of all, by the fact that by order of the State Construction Committee of Ukraine No. 117 of June 27, 1996, Amendment No. 1 to SNiP ІІ-3-79 * "Construction heat engineering" was adopted. This Amendment regulates the required values of the reduced thermal resistance to heat transfer of enclosing structures for buildings and structures for various purposes. Previously used building materials, provided they were used in a single-layer load-bearing wall of reasonable thickness, could not provide the required thermal resistance. Therefore, in Ukraine, in order to save materials and energy resources, they began to actively introduce multilayer external insulation systems everywhere, which, in comparison with such well-known and long-used methods in construction, such as thermal insulation from the inside and brick well masonry, are more progressive and promising. From the point of view of thermophysics, a fundamentally new constructive solution of the wall caused a change in the temperature curve and, as a consequence, it becomes necessary to determine the dew point that is present in any wall if there is a temperature difference with the transition through the zero mark. When erecting a building using traditional methods, when the walls are made of homogeneous materials (brick, reinforced concrete, wood, etc.), the dew point was in the thickness of the structure. The purpose of any external thermal insulation system is to bring the dew point into the insulation zone. Only under this condition is it possible to avoid the formation of condensation on the surface of the supporting structures and prevent the occurrence of negative consequences associated with this phenomenon. Naturally, in order for all the listed processes to proceed in accordance with the outlined scheme, the sequence of the arrangement of layers, the density of which, as a rule, is not the same, as well as the materials used, is of no small importance. In order for water vapor to move freely from the room to the outside, first of all, the wall itself must be sufficiently vapor permeable, but the vapor permeability of each layer applied to it must be greater than the vapor permeability of the previous one. Only knowledge and consideration of all the listed features will help eliminate the risk of many problems, both during construction and during the operation of the building.
Insulation of facades from the inside Considering the methods of insulating facades, one cannot but dwell on the insulation of premises from the inside.The most justified application of this method for buildings, the facades of which are of architectural value, since it allows you to preserve the facade and is the simplest and cheapest. In addition, the method of insulation from the inside helps to solve the problems that have arisen in modern construction. At one time, very controversial technological solutions were widely used, such as, for example, the construction of enclosing structures from aerated concrete blocks with an outer layer of facing bricks. This approach has a number of disadvantages: firstly, the dew point in such a structure, as a rule, is located either in the thickness of this block, or on the outer surface of the brickwork, and secondly, the frost resistance of such blocks is very limited and does not exceed in most cases 25 -30 cycles, as condensed moisture freezes and begins to destroy the block from the inside. This problem can be classified as a medium-term problem. On this, the negative consequences are not exhausted. As the finishing of a brick wall, plaster or paintwork is most often used. However, when using high-quality plastering compounds, a layer is formed that is less vapor-permeable than brick. Consequently, condensation accumulates at the wall-plaster boundary, which leads to the destruction of the plaster layer. Some of the problems can be solved if you create a vapor barrier by placing it on the inside of the wall. Internal insulation attracts everyone with its cheapness - the cost is only for insulation, and the choice is wide enough, since there is no need for strict compliance with reliability criteria. The fact that the useful volume of the premises decreases is a trifle compared to thermal discomfort. With this option, the insulation unit functions perfectly, moisture does not accumulate in it, therefore, changing the freezing and thawing cycles does not have any effect on the operation of the structure, and finishing work can be done using any high-quality decorative plaster or paint and varnish materials. But when using this method, unfortunately, another problem arises: how, in order to maintain an optimal microclimate, to remove excess moisture that accumulates indoors during the cold season? In reality, only supply and exhaust ventilation or air conditioning systems can cope with this serious problem, which automatically leads to an increase in the cost of the project.
Well brickwork The most economical (in terms of costs) is the design of external brick walls, in which the wall is actually laid out of two independent walls connected by vertical and horizontal brick bridges to form closed wells, which are filled with insulation along the masonry. This solution protects the insulation well from external influences, although it somewhat weakens the structural strength of the wall. Considering that in this case, repair and restoration work is impossible, special requirements are imposed on the insulation, the main of which are resistance to deformation and moisture resistance. These requirements are met by the most common heaters: mineral wool, fiberglass wool, foam plastic products (expanded polystyrene, polyurethane foam, etc.). It should be noted that the inner and outer walls are interconnected by rigid or flexible ties. From the standpoint of heat engineering, these connections are "cold bridges" that can significantly reduce the thermal resistance of the entire enclosing structure. Obviously, the largest reduction in resistance to heat transfer is provided by the use of rigid brick ties. The most promising option, from the point of view of combating "cold bridges", is the use of special fiberglass ties, which significantly reduce heat loss, which in this case, as a rule, does not exceed 2%.When designing and operating walls with an internal insulation, there is another extremely serious problem - moisture condensation inside the structure. The dew point in the insulation leads to its dampness and its gradual loss of its heat-insulating properties. At the same time, the insulation does not dry out even in the warm season, since the outer layer is a vapor barrier. To eliminate this disadvantage, a vapor barrier layer is used and an air ventilation gap is arranged. The method for constructing the facade is as follows: first, the internal load-bearing wall of the building is erected from ordinary building bricks or blocks, then the heat-insulating plates are mounted on anchors previously laid in the masonry of the load-bearing wall, and are attached to them using special spring washers with an anti-corrosion coating. The outer wall, which protects the insulation from adverse external influences and creates the facade of the building, is constructed with anchors embedded in the masonry seams. The ventilation air gap helps the insulation dry out, guaranteeing high quality thermal insulation. However, the walls, erected by the method of well brickwork, have not only advantages, but also have such disadvantages as the rather high labor intensity of their construction and the impossibility of replacing the insulation.
New technologies Considering that any of the above-described traditional methods is very far from ideal, various thermal insulation systems have been actively introduced into the practice of modern construction: the "wet" type with layer-by-layer insulation protection using layers of plaster, "ventilated facades" with the use of hinged cladding elements as protective and decorative screen. The use of external thermal insulation allows making fundamental changes in the structure of the building, making the load-bearing wall thinner. With regard to monolithic housing construction, its thickness can be 150 mm, and not 200-250 mm. This means that the load on the foundation is reduced, another pit is required, and so on in the direction of reducing costs. In the case of using a frame-monolithic scheme, the outer wall can be made of aerated concrete with a thickness of 200 mm, which can significantly increase the useful internal area. Practice has shown that external insulation takes 7-10% of the total estimated cost of the object. One should not forget about such functional purpose of facade systems as providing long-term protection of building structures. The stability of the performance characteristics of protective and decorative coatings, regardless of seasonal changes in nature, is perhaps the main criterion for assessing their quality and a guarantee of system reliability. The "wet" method of external insulation of facades has now been sufficiently studied and widespread. A distinctive feature of the "wet" type facade systems is practically unlimited architectural possibilities. This method consists in attaching several facade layers to the outer wall, in which expanded polystyrene or mineral wool boards serve as an insulating layer, and several thin plaster layers with a liner reinforced with fiberglass mesh serve as a facade layer. Using mineral or fiberglass wool as insulation, you should pay special attention to carefully sealing the interface between the external insulation system with other structural elements (window sills, windows, doors, roofs, etc.). Fiber insulation at the time of installation of the system must be dry, rainy weather excludes the possibility of performing insulation work without installing additional shelters (canopies, awnings, rain mesh on the facade of the building, etc.).
Facade insulation system from "Henkel Bautechnik (Ukraine)" This system refers to the "light wet" method. Plates made of expanded polystyrene or mineral wool can be used as a heat-insulating material. Before starting work, the base must be prepared.Cracks are cleared of debris and dust, then primed to reduce the material's ability to absorb moisture. Ceresit CT 17 is used for priming, and Ceresit CT 29 putty is recommended for sealing cracks. The first horizontal layer of insulation boards is placed on a perforated profile element. In this case, the slabs form a belt 250 mm high and 40-80 mm thick along the entire perimeter of the building facade. If expanded polystyrene is used as a heater, then the adhesive solution is made from a mixture of Ceresit CT85. When using mineral wool boards, the adhesive solution should be prepared from the Ceresit CT190 mixture. To prepare mortar mixtures, they must be sealed with water in the ratio: - Ceresit СТ85-1: 0.27; - Ceresit CT190-1: 0.29. The mortar mixture prepared from Ceresit CT85 should be used within 2 hours, and from Ceresit CT190 - 1.5 hours. After three days after gluing the plates, they are additionally attached to the outer walls with connecting elements (dowels with cartridges and washers). The next step is to apply a waterproofing compound to the surface of the thermal insulation boards and install a reinforced base for plastering. To place the reinforcing mesh in the middle of the waterproofing compound, it is applied in two layers. First, cover with a layer of waterproofing compound with a thickness of 1-2 mm. A fiberglass mesh is glued to the freshly laid composition. The layer of waterproofing compound near the basement of the building must be extended to the lower surface of the slab, and then to the foundation wall. ribs near the openings of entrance and balcony doors and around the perimeter of window openings. The profile is pressed into the freshly applied composition, and then putty with the same composition. Then, pieces of fiberglass mesh, glued to each of the corner walls, are applied to the adjacent wall so that approximately 10 cm of the mesh protrudes beyond the profile. To glue the fiberglass mesh, use the same adhesives - Ceresit CT85 or Ceresit CT190. That part of the foundation that will be covered with earth, the basement and the wall of the building to a height of about 2 m above the ground level are covered again with a layer of mortar and fiberglass mesh. The thickness of the layer can be 1-1.5 cm. After 15 days from the moment of applying the waterproofing composition, part of the enclosing structures, which will subsequently be covered with earth, is also covered with Ceresit bitumen-butyl rubber mastic (group BT, CP or CR). After hardening of the waterproofing composition, the foundation pit is covered with earth and the freshly laid layer of earth is compacted. The next stage in the creation of a bonded thermal insulation system is the device of a reinforced waterproof plaster layer. This layer is made using Ceresit CT85 or Ceresit CT190 and is applied in a layer up to 2 mm thick on the insulation boards. In the upper part of the heat-insulating layer, the waterproofing composition is applied to the end surface of the insulation slab with an approach to the cornice slab to protect it from precipitation during the work process. Finishing the surface of the facade of the building should be started after the complete completion of work on the device of the heat-insulating layer. On the surface of the facade, after at least three days after the application of the second layer of the waterproofing mixture, a protective and decorative composition is applied. A day before applying the finishing mortar mixtures, the surface must be primed with Ceresit CT16. Ceresit CT35, Ceresit CT36, Ceresit CT137, CT 60, CT 63, CT 64 are used as finishing mixes. To prepare a solution from Ceresit CT35, Ceresit CT36 mixes, they should be mixed with water in the ratio: 1 part dry mix and 0.2-0.22 parts water, and from Ceresit CT137 - 1 part of the mixture and 0.17-0.22 water. It is necessary to use ready-made solutions from Ceresit CT35, Ceresit CT36 within an hour, and from Ceresit CT137 - 1.5 hours. Ceresit mixtures ST 60, ST 63, ST 64 are delivered to the facility ready for use. Recently, she has proposed a new product - an adhesive material for attaching expanded polystyrene plates when insulating building facades Ceresit CT 83, which is a polymer-cement mixture with mineral fillers and additives.This material has a shorter hardening time compared to CT85, high adhesion to mineral and organic materials, plasticity, vapor permeability, and environmental friendliness. Ceresit CT83 mixture is also distinguished by convenience and ease of application, it is easy to apply to the surface of the structure.
Dryvit exterior insulation systems for facades The American company Dryvit has developed a number of highly efficient exterior insulation systems for building facades, taking into account the climate, types of structures and building codes of different countries. The essence of the method is to create a continuous, continuous, water-resistant and resistant to mechanical stress and unfavorable atmospheric conditions layer on the entire surface of the building. Currently, the most popular and used methods of insulation and decorative finishing are the following: Drysulation, Outsulation, Roxsulation-S, Roxsulation-SM.
Drysulation - a mineral system based on expanded polystyrene up to 20 cm thick, consisting of the following elements: - expanded polystyrene insulation board, fixed to the base with Dryhesive adhesive; - a base layer containing a Drybase adhesive solution modified with synthetic fibers and a fiberglass mesh embedded in it; - mineral modified plaster mortar "Drytex" (optionally one of 7 textures); - facade paint "Demandit" or "Silstar" (in one of the 500 offered standard colors).
Outsulation is an acrylic system on expanded polystyrene, which is the most durable and durable among thin-layer systems for external thermal insulation of buildings. The system is resistant to the most difficult atmospheric conditions and adverse environmental influences, while it is cheaper than all other systems during the operation of the building, it is the most resistant to mechanical stress (withstands shock loads above 6 J). Outsulation is very flexible thanks to the use of high-quality acrylic adhesive and plaster masses, which, in turn, prevents cracking, minimizes the required number of expansion joints, and increases resistance to wind vibration loads. According to the technology of the Dryvit company, the insulation boards are attached to the outer walls using glue mixtures (in some cases using dowels) so that "cold bridges" do not appear. As a result, expanded polystyrene plates form a continuous heat-shielding layer on the entire surface of the facade, on which the external finish is performed. The system uses: - insulation - self-extinguishing expanded polystyrene (PSBS m25f), characterized by high thermal insulation parameters, which is attached to the base and tightly adheres to it thanks to acrylic adhesives "Primus" or "Genesis" with high adhesion; - base layer - adhesive polymer-cement composition "Primus" or "Genesis" with a fiberglass mesh recessed in it; - grids, the use of which depends on the load on the facade, therefore, one of five options is used, ranging from the usual "Standard" grid and ending with the "Panzer" grid for the basements of buildings; - finishing and decorative layer of acrylic plasters. The system can be painted with an inorganic pigment at the Dryvit factory in one of 500 standard colors.
Roxsulation-S is an acrylic mineral wool system, which is a technological solution for high-rise buildings with increased fire safety requirements. The Roxsulation-S fire retardant system uses acrylic materials to increase strength. The Roxsulation-S system is a modern thermal insulation system for the external walls of a building that allows you to obtain durable aesthetic facades with exceptional resistance to mechanical damage and adverse environmental influences. This is possible due to the combination of mineral wool and the unique qualities of acrylic materials. The Roxsulation-S system is used both for the renovation of old buildings and for the insulation of new objects.The "Roxsulation-S" system includes: - insulation - mineral wool boards attached to the base with acrylic adhesive "Primus" or "Genesis" (requires additional mechanical fastening with dowels); - base layer - acrylic adhesive "Genesis" with a sunken in it has a glass-fiber mesh; - finishing and decorative layer - one of the main types of acrylic plaster (optional), painted at the factory in one of the 500 colors of the palette.
Roxsulation-SM is a non-combustible mineral wool system. The system, based on combining mineral wool with non-flammable mineral finishing materials, is recommended for high-rise buildings, as well as for objects with increased requirements for sound insulation. Due to its mineral composition, it is resistant to mold. The Roxsulation-SM system uses exclusively non-combustible components: - insulation - mineral wool board, characterized by high vapor permeability and excellent sound insulation, fixed to the base with Roxhesive mineral adhesive and dowels; - base layer - glue solution "Roxbase" with a fiberglass mesh recessed in it; - finishing and decorative layer - one of the mineral "Roxtex" plasters; - topcoat - paint "Demandit" or "Silstar" which is freely permeable to water vapor, forming a waterproof barrier against atmospheric precipitation. Roxsulation-S, Roxsulation-SM systems additionally use base and corner aluminum profiles, plastic dowels with a steel core for mechanical fastening of mineral wool slabs to the base (the type depends on the type of base and the thickness of the insulation). Roxsulation-S, Roxsulation-SM systems have been widely used in Canada, Russia, Poland for insulation of high-rise buildings, they meet the most stringent fire safety requirements, as well as the chemical requirements of both city residents and city authorities. Both versions of the Roxsulation system can be fitted with decorative polystyrene architectural details.
Building insulation systems "ATLAS" Building insulation systems Atlas Stopter and Atlas Roker are proprietary varieties of the "light wet" method of insulation of external brick or reinforced concrete walls.
Atlas Stopter is a system in which polystyrene foam boards serve as insulation. The system includes: - Atlas Stopter K-20 adhesive mixture; - expanded polystyrene plate; - plastic dowels for fixing expanded polystyrene; - fiberglass mesh in Atlas Stopter K-20 adhesive solution; - plastering lining mass Atlas Cerplast; - high-quality thin-layer Atlas Cermit plaster (mineral or acrylic).
Atlas Roker is a system based on the use of mineral wool boards, which includes: - Atlas Roker W-20 adhesive mixture; - mineral wool plate; - plastic dowels for fixing the insulation layer; - fiberglass mesh in Atlas Roker W-20 adhesive solution; - plastering lining mass Atlas Cerplast; - high-quality thin-layer Atlas Cermit plaster (mineral). Thermal insulation of facades with these systems should be performed at temperatures from 5 ° C to 25 ° C. In addition, during plastering, it is necessary to protect the facade from direct exposure to solar radiation, wind and rain.
Suspended ventilated facade systems Taking into account the all-season nature of work in the construction complex, the expediency of using facade systems with a ventilated air gap arises. The profile system of hinged ventilated facades allows the use of various panels or sheet materials for cladding the walls of buildings. The dimensions and shape of the panels can be different, depending on the requirements for the facade. The main advantages of curtain wall systems are: - protection from precipitation. The structure of the main bearing profile is designed in such a way that all moisture that gets on the surface of the facade is removed into the drainage; - diffusion of water vapor.The air gap behind the facade panel ensures the removal of diffusing vapors by natural ventilation, which prevents the formation of condensation on the surface and inside the building, as well as dampening and decay of walls and heat-insulating material, thereby significantly improving the heat-insulating properties of walls, providing a comfortable temperature regime inside the building; - thermal deformations. Thanks to a specially developed scheme of installation and fastening to the wall, the profile system of hinged facades has the ability to absorb thermal deformations that occur during daily and seasonal temperature changes. This helps to avoid internal stresses in the cladding material and the supporting structure; - soundproofing. The combined use of a curtain wall and a heat insulator provides excellent sound insulation, since the facade systems and heat insulator have sound absorbing properties in a wide frequency range.
Ventilated facade system "Marmorok" The "Marmorok" system is a ventilated facade system consisting of a facing layer - the "Marmorok" panel, bearing galvanized profiles and insulation. A unique feature of this system is an active air channel between the insulation and the "Marmorok" panel, which is created by the shape of the guide profile. The insulation is placed on the outer sides of the walls, thanks to which the entire useful internal area is preserved and the issue of "cold bridges" is finally resolved. The walls "breathe", that is, the system ensures the release of moisture from the premises, which, unlike other methods of insulation, prevents the walls from getting wet inside the premises and does not require additional ventilation solutions. Accordingly, the optimum temperature and humidity inside the building is maintained under all weather conditions. The natural flow of air in the air duct provides ventilation that removes moisture from the insulation and the wall. The design of the system allows you to save the front part of the facade from the effects of natural shrinkage of buildings and small seismic processes. This is achieved due to: - technological gaps between the holes in the profiles and the diameter of the fastening elements; - elasticity of the Z-profile; - non-rigid fastening of the "Marmorok" panel on the guide profiles. When installing the system, no pre-installation work is required for leveling, cleaning and drying the walls. The installation of the system does not contain "wet" processes, which allows building all year round. There is no need to use scaffolding during installation, it is successfully carried out from cradles. High productivity is achieved (up to 20 m2 per shift for 1 worker). In the event of physical destruction of the cladding material or sub-cladding structures, the system allows them to be replaced locally, without significant investment and deterioration of the architectural appearance of buildings. Panel "Marmorok" is made of granite chips, cement and coloring pigment. The surface, made of Marmorok panels, resembles brickwork, has several types and a wide range of colors. Panel dimensions 600 or 300 x 100 mm; thickness 25 mm. Material weight with mounting frame 41 kg / m2. Due to special additives, the panel is 100% protected from moisture penetration and exposure to ultraviolet rays. The panel rests on special protrusions of galvanized profiles due to its weight, but for additional, more reliable fixation, bendable tendrils are provided. To decorate the corners of a building or the corners of window and door openings, panels with edges cut at 45 ° in vertical seams are used. Panel "Marmorok" is easily cut with a "grinder", which allows you to adjust it to the desired size during installation. Today the "Marmorok" system is universal for all types of construction, which is used in Ukraine. Especially well-ventilated facades solve the problem of bringing prefabricated houses into compliance with the new standards for heat transfer resistance.The use of the "Marmorok" system on buildings up to 100 meters high is certified. The life cycle of this system is designed for 100 years of operation in the most severe climatic conditions. The Research Institute of Building Structures carried out a full range of laboratory and field tests of the Marmorok system, which fully confirmed the compliance of the system with Ukrainian standards and requirements. The specialists of the Research Institute of Construction Production, together with the developed an album "Materials for the design and arrangement of the ventilated facing-facade system" Marmorok "as a guide for design and construction organizations. The Scientific and Technical Council of the State Construction Committee of Ukraine reviewed and approved the "Marmorok" system for use as external insulation in mass housing and civil construction and during the reconstruction of housing stock. In order to reduce the cost of facade systems, together with the Swedish developer company "Marmorok AB" began production of the ventilated facade system "Marmorok" in Ukraine. The production is carried out on an automatic line by personnel trained in Sweden. Using domestic raw materials, it was possible to significantly reduce the selling cost of a standard set of the system, which opened up wide opportunities for the mass application of the system. In addition to facade systems with artificial stones (Marmorok, Interstone and a number of others, already manufactured by domestic manufacturers), various materials and products are used for decorative facade finishing and protection of the insulation layer. The most widespread in Ukraine are profiled sheets, which are offered by a large number of market operators (Rannila Kiev, TPK, Tsentrostal Domstal and a number of others). These sheets are made of steel coated with a number of special protective coatings, including aluminum-zinc, with the outer finishing layer being polyester or PVF2. The result of such a "pie" allows you to get a very long period of operation (at least 10-15 years).
Facade slabs "Minerit" Facade slabs "Minerit" - cement fiber boards of four types (Minerit HD, Minerit PC, Minerit Opal, Minerit Ferro). The slabs are applicable both for the facades of new buildings and for the renovation of the facades of old buildings, as well as for the cladding of balconies and plinths. Facade boards "Minerit" contain 10% of various fibers and 90% of cement and mineral fillers. This composition makes them non-flammable and not spreading fire, weather and frost resistance. Facade slabs are attached to a timber or metal frame that provides a certain gap and ventilation between the wall and the slab. "Minerit" is an environmentally friendly material that does not contain substances harmful to health. Standard dimensions of Minerit slabs, mm: 6x1200x2500, 6x1200x3050, 8x1200x2500, 8x1200x3050, 10x1200x3050. Minerit HD is designed for use in severe northern climatic conditions, with large temperature drops and strong changes in humidity. Minerit PC is durable in all climates and comes with a painted front and a primed back. The range of colors is almost unlimited. The method of painting the tile surface was developed in cooperation with the paint manufacturer. The Minerit PC board is designed for fastening to a wooden frame. White Minerit Opal and light gray Minerit Ferro are fiber cement boards produced either sanded on one or both sides. The combination of slabs from the Minerit façade family, namely Minerit HD, Minerit PC, Minerit Opal and Minerit Ferro, creates a beautiful façade that matches the landscape. Different colors and finishes of the slabs can easily emphasize the architectural lines of the building or improve its appearance.

