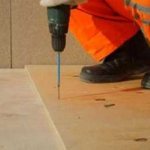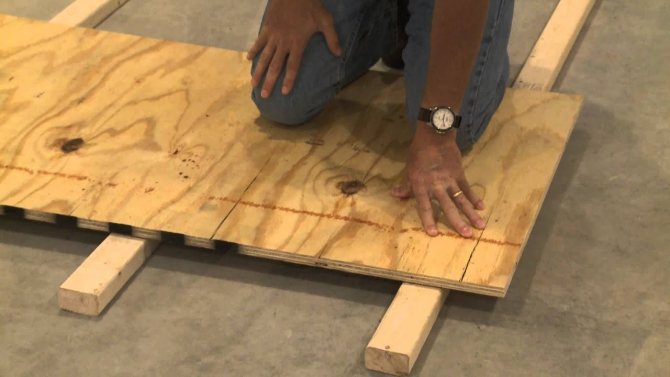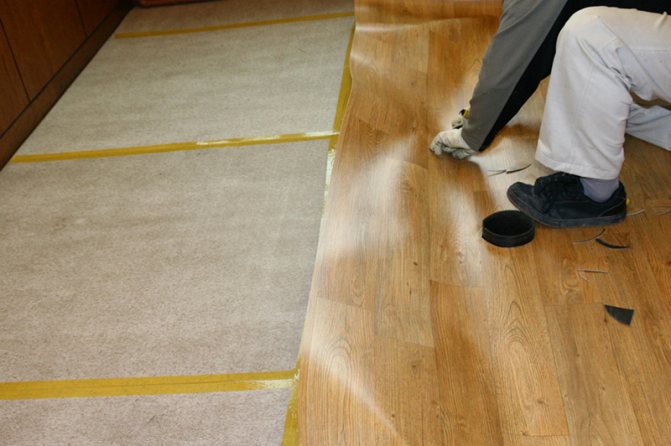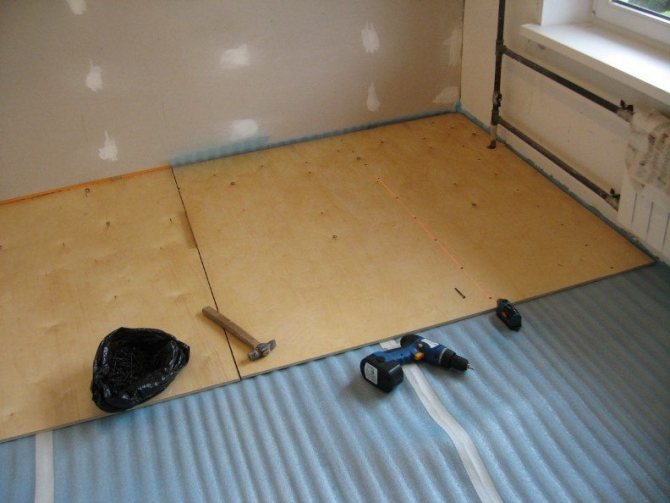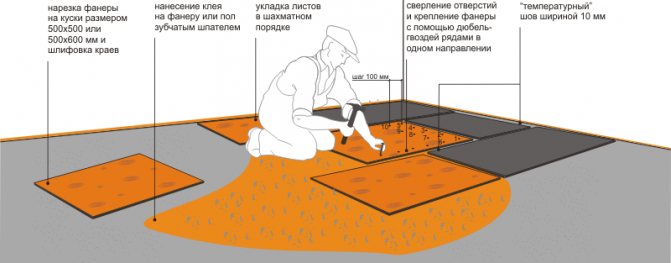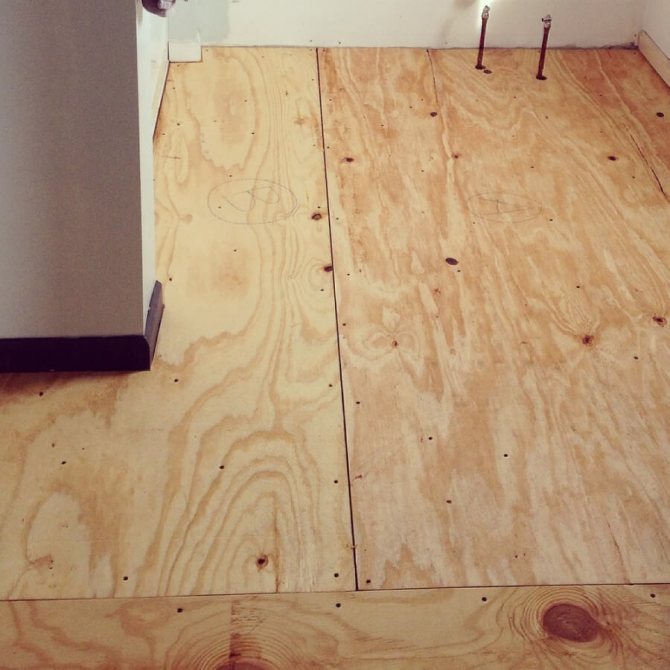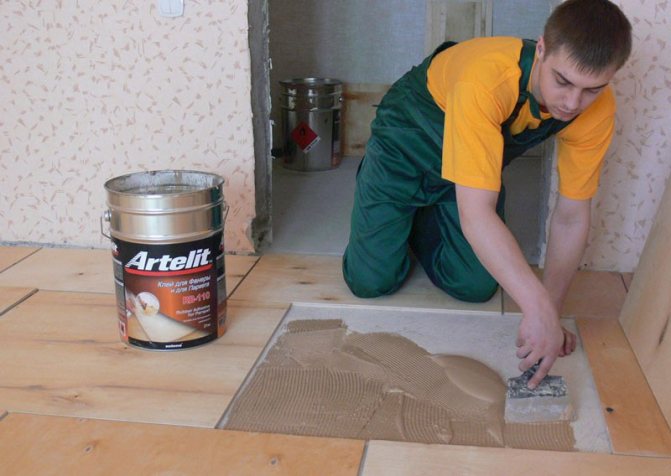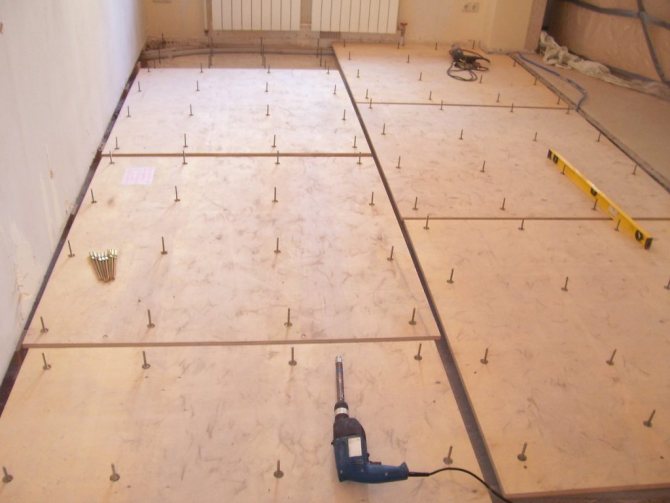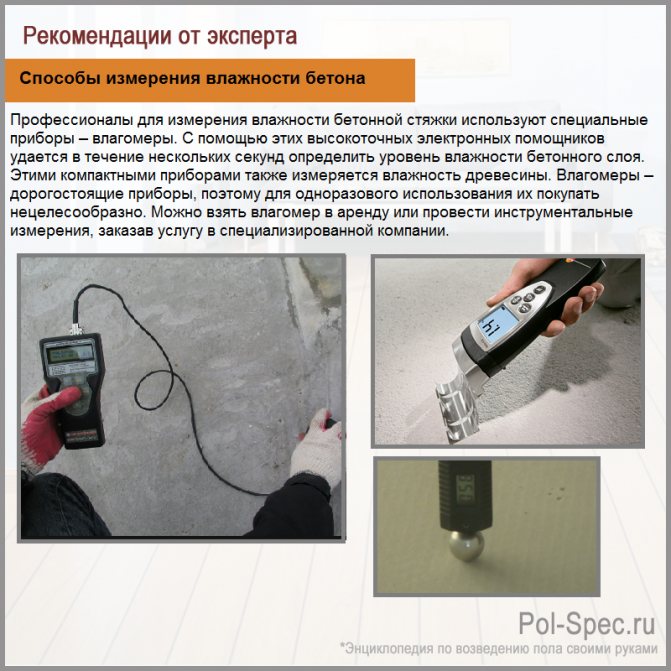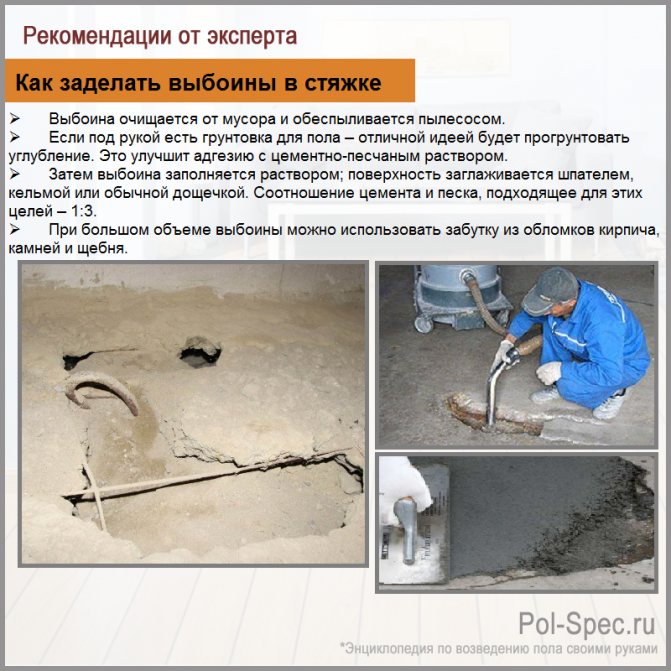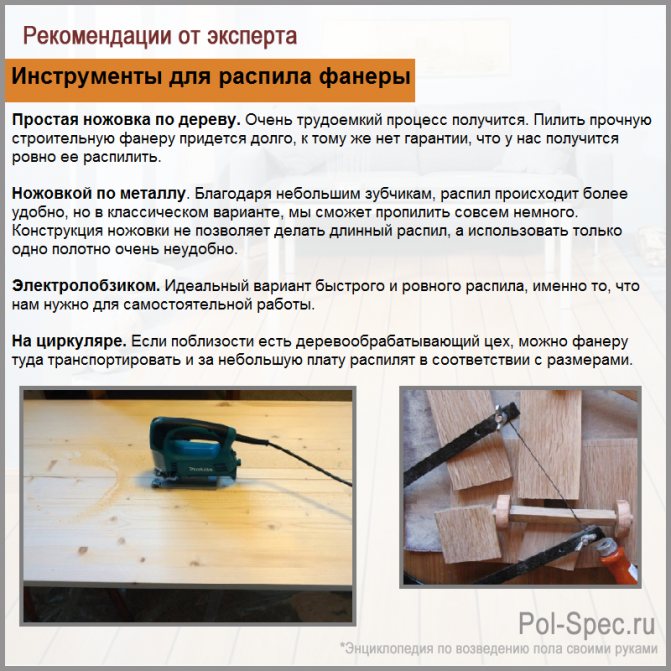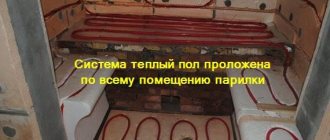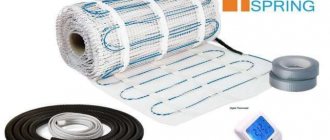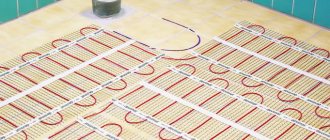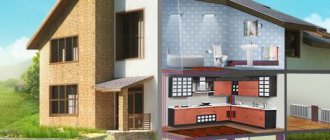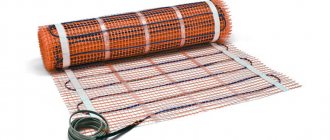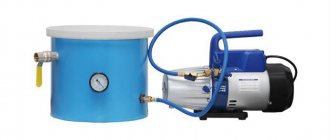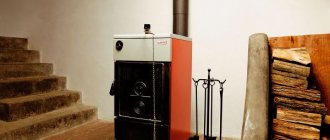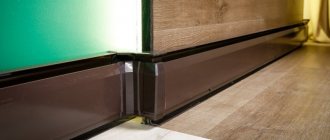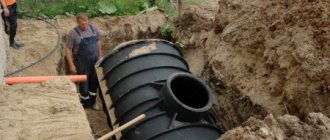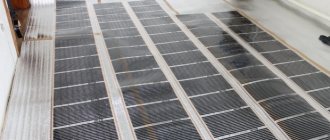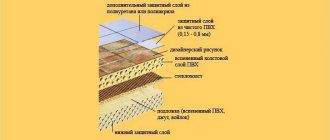Warm floor on plywood how to make and what to look for
The device of a warm floor in residential premises has long ceased to be a novelty and is regularly used during repair work. This popularity is due to the ability to independently mount a warm floor on plywood, its versatility (it can be laid both on a concrete surface, and on a wooden one, and even on plywood) and comfort that improves living conditions.
Features of laying underfloor heating
In contrast to the standard installation of underfloor heating, the underfloor heating is laid on plywood without fixing it to the base of the floor, that is, to the plywood. At the same time, plywood sheets are connected using metal brackets, and not attached with dowels. This approach prevents the appearance of cracks and allows you to regulate the expansion of wood with changes in humidity and temperature conditions.
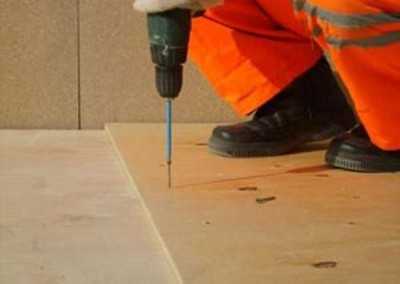
Installation of plywood under a warm floor
There are several ways to mount plywood:
- on a concrete screed - plywood with a thickness of 12 mm is used;
- on a wooden floor - plywood of any thickness is suitable, attached with self-tapping screws;
- on wooden logs - a 20 mm thick plywood sheet is used, or two layers of plywood, 9 mm thick.
How to install a warm floor under linoleum or carpet?
When installing an electric warm floor under plywood, and then linoleum or carpet, it is also necessary to take into account all the subtleties. It is recommended to use all the accessories from the same manufacturer, this will help prevent problems in the future when using a warm floor.
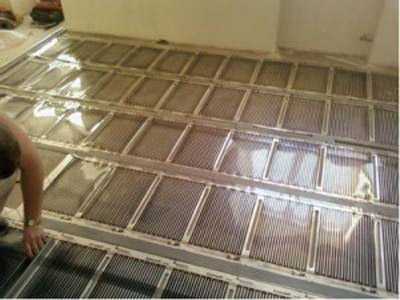

Thermal film (warm film floor)
Under the flooring, use a film warm floor on plywood. Its assembly is somewhat like a "sandwich":
Underfloor heating installation scheme
- It is laid on the main floor
- Then a layer of thermal film is laid.
- A plastic wrap is placed on the thermofilm.
- From above, using plywood or chipboard, they construct a hard floor, and at the same time ensure the leveling of the floor.
Important! It is not recommended to use fiberboard or OSB sheets, since they do not provide a flat floor surface, and fiberboard tends to bend under gravity pressure. ... Plywood sheets are attached to the main floor using self-tapping screws or dowels
It is necessary to "flood" their caps so that the floor surface is free from unevenness. All joints between the sheets are putty and after 48 hours linoleum or carpet can be laid.
- Plywood sheets are attached to the main floor using self-tapping screws or dowels. It is necessary to "flood" their caps so that the floor surface is free from unevenness. All joints between the sheets are putty and after 48 hours linoleum or carpet can be laid.
Laying underfloor heating under tiles
Often in the kitchen, the floors are cold due to the use of tiles, but a warm floor laid on plywood helps to cope with this disadvantage. It is necessary to lay a warm floor under the tiles in compliance with all instructions, this will help to avoid adverse consequences in the future. Before laying the tiles, plywood must be properly processed - cleaned of minor defects, dust and sanded. Underfloor heating allows you not to worry about the health of the household and creates a cozy atmosphere in the house.
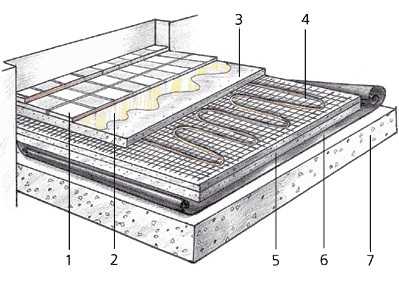

The scheme of laying underfloor heating under the tiles
Insulation under plywood on a wooden floor
When carrying out repair work on a wooden floor, the owners of apartments and country houses often cover the old base with sheets of plywood.
Such repairs are quite economical, simple and do not require special skills.
Let's take a closer look at the options for repairing a wooden floor, which type of sheet material to choose for this and how to lay plywood on a wooden floor.
Material properties
Thick plywood can last for many years
Plywood is a fairly versatile material.
Thanks to the ease of handling, cutting and laying, a fairly durable floor covering can be laid in a short time using sheets.
With all this, the material is economical, practical and has other advantages:
- non-toxic, does not emit unpleasant odors;
- has a low weight, but high strength;
- does not break when bent, elastic;
- easy to transport;
- has a beautiful front surface;
- the dimensions of the sheet make the work on the flooring of the new coating cost-effective in terms of time;
- budget;
- a huge selection of materials in any hardware store.
When choosing plywood as a future floor covering, it is important to buy the correct and suitable material, not to be mistaken in its physical properties. This type of material also has its drawbacks.
Like any wood-based coating, plywood does not like high humidity, requires getting used to the operating conditions before installation, and is capricious in storage.
Plywood does not crack when dry
The sheet is made by gluing several layers of wood under pressure. Depending on the number of interlayers, as well as the substance of the glue and impregnation, the properties of the resulting material vary.
Plywood of any grade will have in common an increased anisotropy or properties of uniform distribution of physical load on the entire volume of the board. At the same time, the material does not crack upon drying and is not prone to deformation.
It is these qualities that make plywood an indispensable material for repairing floors. All manufactured material is divided according to grades, surface quality and moisture resistance.
Marking values on sheets
Marking Designation Characteristic
| Variety | E, I, II, III, IV | Indicates the structure of the gluing of the sheet, the quality of the front and back layers |
| Moisture resistance | FSF | Has an increased level of water resistance, strength and wear resistance. Not used in residential areas, emits toxins. |
| FC | Not highly resistant to moisture, but will remain intact when exposed to water for 24 hours. | |
| FKM | Increased water resistance | |
| FBA | Suitable for children's rooms, living rooms, bedrooms. 100% environmentally friendly product. Will not withstand prolonged high humidity. | |
| Surface quality | NSh, Sh1, Sh2 | not polished; sanded on one side; polished on both sides. |
| Environmentally friendly (formaldehyde level) | E1, E2, E3 | E1 - no more than 10 mg, E2 - from 10 to 30 mg |
Any other numbers and designations indicate that the product has been rejected and does not comply with GOST.
Suitable material
What kind of plywood to lay on the floor depends on many factors:
- lay sheets on top of the old coating;
- laid on lags;
- used as a finish or as a leveling base for decorative material.
We offer you to familiarize yourself with Heat insulation of a concrete floor under a screed with your own hands
For the floor, choose birch sheets that are stronger than other species.
It is important to understand which plywood is best to use for different types of work. For the floor on logs, as well as for the base for roll material, it is better to choose birch sheets, they are harder.
In order to save money, it is appropriate to use unpolished material of 3 or 4 grades as a leveling base.
For a hard decorative coating: laminate, parquet, you can use coniferous plywood. For grouting, a putty is selected to match the color of the selected material: birch or pine needles.
To level the base, use sheets with a thickness of 1 to 1.5 cm.
It is recommended to lay it up to 2 cm in thickness in one or several layers as much as possible. It is no longer practical to scale up and the properties of the coating do not improve.
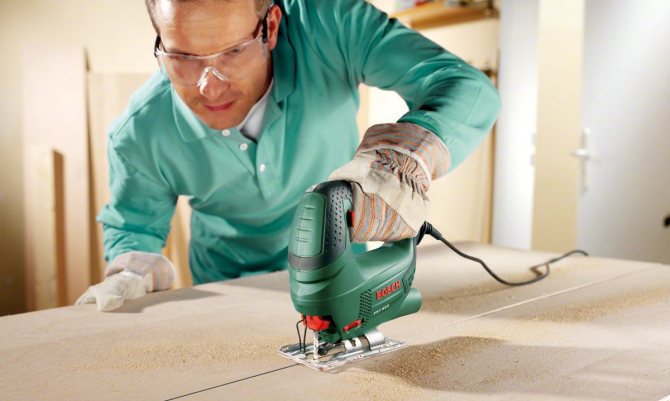

Before purchasing, draw a diagram of the flooring and cutting of plywood in order to optimally select the size of the sheets and reduce the amount of waste.
Before laying the plywood on the floor, the material should be allowed to rest in the room at room temperature and humidity no more than 55% for several days.
Sheets are always put in a run: that is, with the seams offset by at least 1/3 of the side.
A gap of 10 mm should remain between the wall and the plywood layer: plywood is a living material, therefore, in order not to spoil the decorative coating, it must be allowed to breathe.
On old floor boards, the material can be glued
If the decision is made to lay the slabs on the boards of the old coating, then they should be carefully fixed. It is necessary to screw the boards to the joists so as to get rid of squeaks and deflections.
Installation starts from the wall opposite to the front door. During the entire process, make sure that the sheets do not form waves. Seams should be sealed with acrylic-based filler.
If the plywood will be processed as a decorative coating, then it is better to lay high-grade polished material, rubbing the seams with a wood-colored putty, which must be sanded after drying.
When laying on logs, you can also insulate and waterproof the floor at the same time
If it is possible to remove the old wooden covering, then it is better to do this and lay the sheets on the logs. At the same time, you can check the strength of the coating structure and, if necessary, strengthen it.
Often during the repair, dismantling the old wooden coating is impractical, but it is required to level the surface for further work. In this case, experts advise to simply lay the plywood sheets, thereby creating the necessary "platform".
Laying plywood on a wooden floor
Pressed sheets are excellent material for roughing and initial work. They are inexpensive, easy to transport, easy to install and good at eliminating small differences in floor level. Often, it is on plywood that they prefer to lay linoleum, parquet board or laminate, since it has the following advantages:
- laying sheets significantly reduces the preparatory work time before installing the final finishing floor covering;
- prevents decay of the underside of floor coverings, due to good ventilation between the material and the concrete screed;
- plywood-lined floor prevents premature wear or deformation of linoleum or carpet, extending the life of the decorative coating;
- provides an even subfloor;
- plywood sheets are light, hard, durable, resistant to stress and abrasion;
- plywood is flexible enough and does not break during installation;
- does not have a pungent odor;
- has good sound and heat insulation properties;
- due to the large size of the sheets, the number of joints is minimal;
- well-executed factory grinding prevents slipping of the sheet and the materials placed on it.
The sheets produced by the industry are classified according to various criteria:
- used wood;
- availability and method of impregnation;
- grade;
- number of layers;
- surface treatment;
- moisture resistance.
Brand Degree of moisture resistance
| FSF, FSF-TV | increased |
| FSB, BFS, BFV-1 | high |
| BP-A, BP-V, BS-1 | above average |
| FBA, FC | small |
For renovation work, when the part of the structure made of plywood will be hidden from view, it is recommended to use moisture-resistant plywood of grade II or III. The sheet must be at least 10 mm thick, but the recommended value is 14-22 mm. Thinner will not cope with the load, and too thick is inconvenient to work.
Plywood thickness and ply
The number of layers is not critical.If possible, you should purchase sheets sanded on both sides.
- If possible, plywood should be dried for 2-3 weeks before starting work. The sheets are dried vertically, at a temperature slightly above room temperature.
We bring plywood into the room
You can increase the strength of plywood with several layers of acrylic varnish.
48 hours before the start of work, the material must be brought into the room where it will be installed and laid horizontally. There are two ways to install plywood.
When laying plywood on a wooden floor, there are many options for fixing the sheets:
- on self-tapping screws;
- on glue;
- on liquid nails.
Among the adhesives, there are water-based glue, two-component composition, assembly glue and bustilate. However, self-tapping screws are preferable.
For the successful installation of plywood sheets, you will need the following tools and materials:
- plywood sheets;
- jigsaw;
- level;
- roulette;
- marker;
- self-tapping screws;
- screwdriver;
- substrate;
- construction vacuum cleaner or broom.
We invite you to familiarize yourself with Pumps for watering the garden - choose the best || Country pump for irrigation
You may also need a sander, roller and primer, glue and sealant.
Installation of plywood on wooden floors is carried out only if the height difference when checking with a level is no more than 1 cm. In this case, you will also need a substrate compensating for unevenness and tape, which will need to glue the joints of the strips of material.
Inspect the condition of the floors. Strengthen creaking and loose floorboards, replace rotten and damp ones. Do not try to restore boards with traces of mold, damage, attacked by rodents. They must be removed, the room must be ventilated.
We remove the skirting boards, inspect the condition of the floor
Sweep dust and dirt off the floors with a broom. If desired, go through the wood primer twice for better material adhesion. And dry the base for at least 16 hours.
Marking and cutting
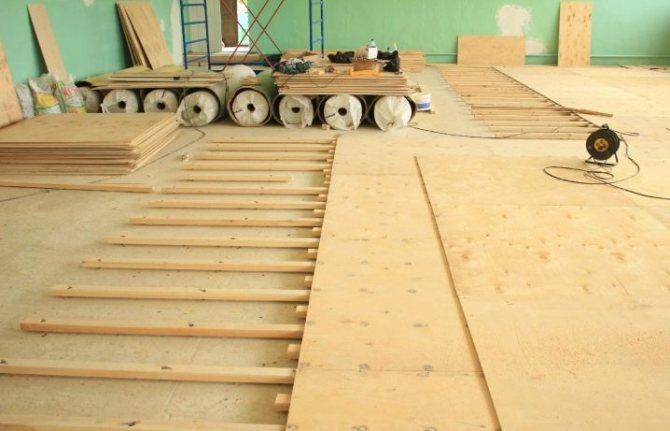

Saw plywood only on a hard surface
Plywood sheets are sawn so that the number of joints is minimal, taking into account damping joints of 3-4 mm between the sheets and 8-10 mm between the plywood and the wall. This will help to avoid swelling of the sheets, since during operation, under the influence of the microclimate and fluctuations in temperature conditions, the workpiece will increase by several millimeters in area.
A good insulation for linoleum will extend its operational period and increase the characteristics of the overlap. Next, we will analyze the main types of this group of materials and how to use them correctly.
Before laying linoleum, it is necessary to insulate the floor. Various materials are used for this. Below are some of the more notable options.
Before the advent of modern counterparts, plywood was the most popular option for laying on the floor. She has few advantages:
- Affordable cost.
- Ease of installation.
- The ability to flatten the original surface. However, this property is typical for almost all modern insulators.
Plywood price
Concrete floor device
Well do it yourself detailed overview construction instructions
It is possible to immediately solve the problems associated with the installation of the warm floor system on a concrete base, and you can choose the appropriate type of linoleum when the subfloor already exists. If instead of it there is only an old rotted wooden base or just soil, you need to start building the concrete floor itself.
The process consists of several stages:
- dismantling the old floor, if any;
- alignment of the base;
- pillow devices;
- arrangement of an insulating layer;
- preparation and pouring of concrete solution.
Leveling the soil is performed using a shovel. Then they begin to create a pillow. For this, crushed stone or small pieces of brick, broken slate are poured to a height of about 50 mm.All this is slightly rammed.
The perimeter of the room is covered with a sheet of foam plastic having a thickness of 20-50 mm. It will serve as both formwork and at the same time balance the thermal expansion of the concrete base. Clean sand is poured onto this layer - 10 centimeters.
This is followed by the laying of the second type of insulation. Most suitable for this, preferably the Penoplex brand, which is produced in the form of rigid plates with a thickness of at least 50 mm.
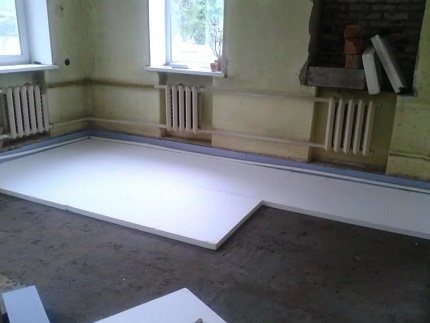

Expanded polystyrene or penoplex is resistant to temperature extremes, environmentally friendly, tolerates compression loads well, moisture resistant, durable
On the sheets, the manufacturer has provided a lock connection, so when they are laid there are no gaps left. During installation, you need to monitor the horizontal position using a level. Waterproofing is not needed here, because the material is extremely resistant to moisture.
The next step is to prepare the solution. The optimal ratio of components is 1 part of cement, twice as much sand and three times as dropout. As a result, the solution should not be fluid, but also not overly thick.
In order not to overload the floor, light fillers and leveling agents are introduced into the concrete solution. Before pouring the solution, beacons are placed near the walls, a cord is pulled between them. Guided by these marks, place intermediate markers.
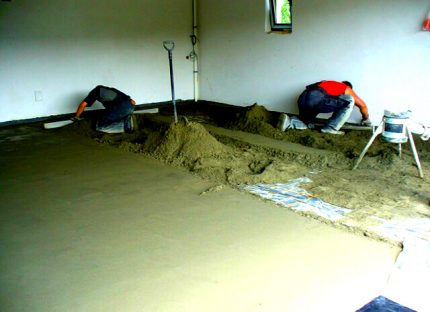

A cement base of a traditional composition with a height of 10 mm weighs about 20 kg, so it can be used only when a warm floor is arranged on the first floor of a house or when there is a very strong floor under it.
The surface is moistened and the solution is spread on it between the beacons and leveled with the rule. As the setting progresses, the surface is leveled. At the end, a building level is applied to check the horizontalness. After the marks are removed, the resulting voids are poured with a solution and everything is left to dry completely.
Expert advice
It is necessary to take a responsible attitude to the repair of the old wooden floor, without neglecting this important event. The durability and strength of plywood flooring depends on the condition of the rough base. The length of screws, screws and nails depends on the thickness of the panel. As a rule, they take the length of the self-tapping screw, which is three times the original material.
The main advice of professionals, following which you can put the flooring in high quality and achieve acceptable quality:
- If the house provides for the placement of a floor heating system, then it cannot be laid under the plywood, but only on top, since heat will not pass through the plywood.
- Do not lay plywood flooring in an unheated room.
- Operating humidity should be no more than 65%, the temperature should be 18-25 degrees.
- Thin plywood is not laid on uneven boards, or installation is carried out in two layers with an offset of the joints.
- Communication engineering structures, as well as additional heat-insulating and sound-absorbing layers of material, can be placed between the lags.
- At the preparatory stage, when laying plywood on a wooden base, you should carefully remove debris, since its presence will lead to unevenness and poor anchorage to the base.
- After laying and strengthening the plywood flooring, the surfaces are sanded, which will eliminate minimal differences in height between the various parts.
Instead of plywood, you can put sheets of OSB or DSP. Cement particle boards are distinguished by their fire and moisture resistance properties, as well as good covering ability. DSP slabs are difficult to install and transport, as they are heavy. If you follow the flooring technology, you can make high-quality clean floors in the apartment with your own hands.
For more information on how to lay plywood on a wooden floor, see the following video.
Preparing the base for plywood flooring
Warm floor under linoleum reviews
Fastening plywood to beams with a thickness of 30 mm.With this value of the base thickness, the required rigidity is provided at which the mounted tiles cannot crack or vibrate.
To eliminate the stress of a solid sheet of plywood, it is divided into several parts. Then they are fixed on a plank floor or a log system in a checkerboard pattern. If it is necessary to lay the substrate on the logs, the gaps between them should be within 30-40 cm.
When laying plywood flooring, there is no need to limit the number of self-tapping screws, since their more frequent pitch minimizes the plywood sagging and reduces its vibration. Self-tapping screws must be screwed so that their heads are recessed into the plywood. This should be done to prepare the base for floor and wall tiles.
During the installation of a plywood base, it is necessary to regularly check its horizontalness by means of a building level.
Situations often arise when you have to use thinner plywood. What to do in this case? You can use thin material, but in several layers. In this case, it is necessary to lay out the squares so that the seams of the lower layer do not coincide with the upper ones. To obtain the required hardness of the plywood base, the sheets are fastened to each other and fixed with self-tapping screws.
Material selection
When laying plywood on logs, you need to clarify what type of material is needed.
It is chosen based on the following factors:
- Floor type. Due to the high thermal conductivity of the concrete floor, it is necessary to reduce heat loss, therefore the thickness of the plywood for the floor along the logs is very important. It must be at least 15 mm. If you just need to cover the subfloor, then you will need plywood for the logs, the thickness of which is 12 mm or more.
- Room type. If you need to cover the floor in a room where people will live, then it is advisable to purchase plywood of the FC type, because it is devoid of harmful additives.
The above nuances should make it possible to determine the choice of the right plywood.
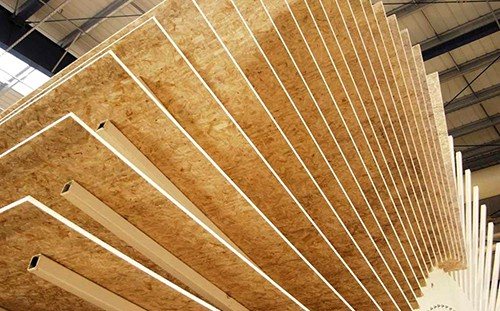

Plywood sheets
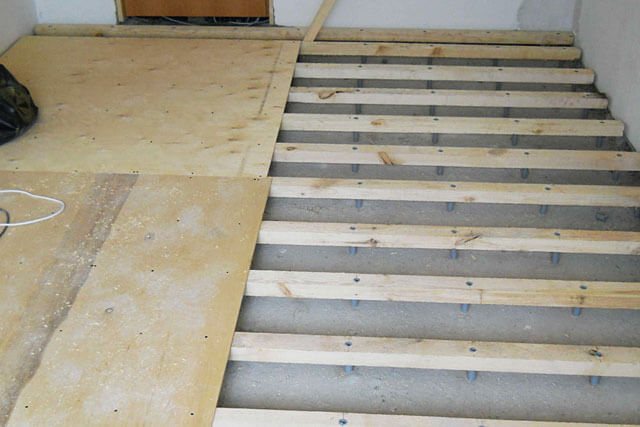

Not all plywood can be used as substrates. The thickness of the sheets cannot be less than one centimeter, and then such sheets can be used when laying a laminate floor on a concrete screed.
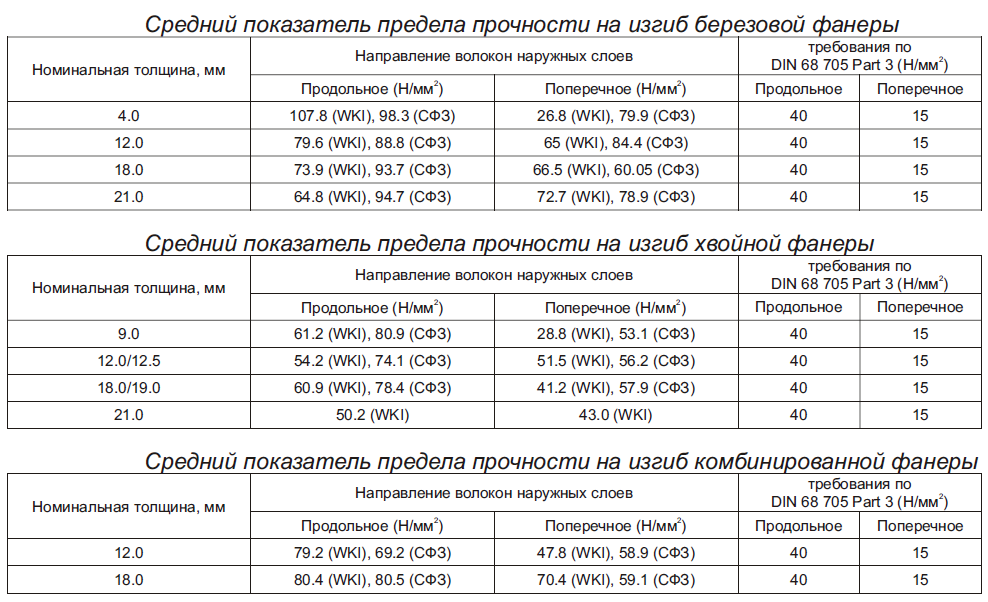

Bending strength of plywood (birch, coniferous and combined)
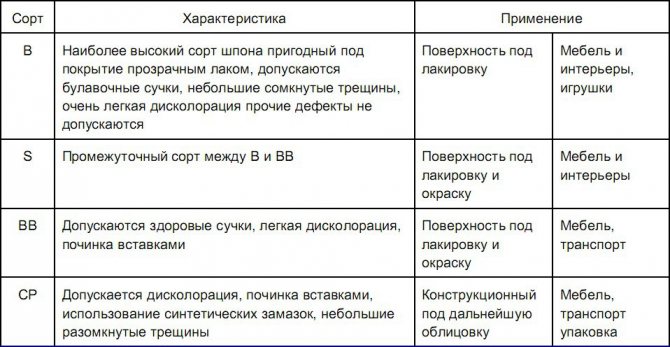

Varieties of plywood
If logs are used to level the floor, then the thickness should increase to 1.6 cm. In such cases, it is more expedient to lay the plywood in two layers, one centimeter thick.
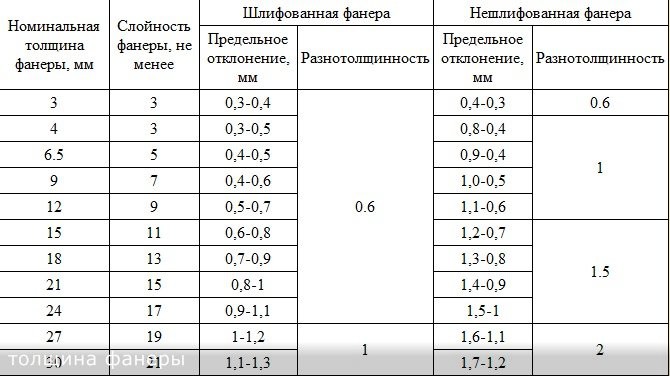

Plywood thickness for floor
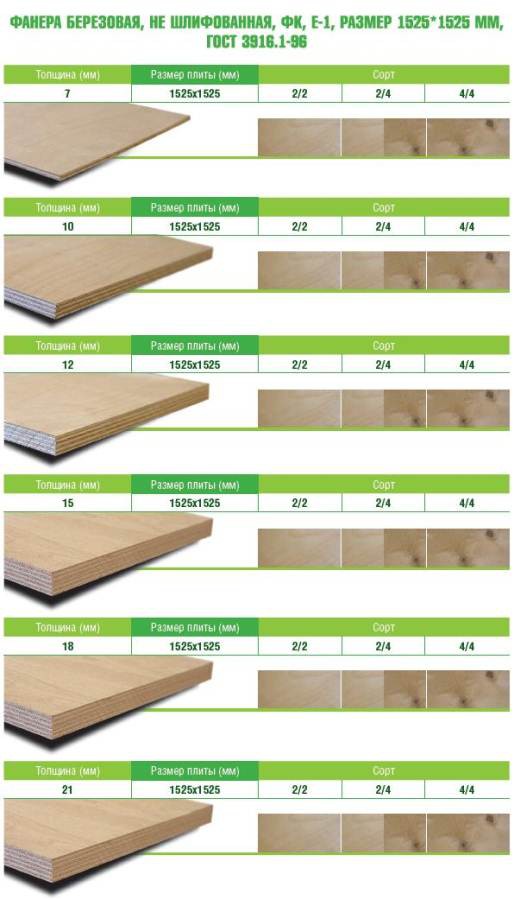

Sizes of different types of plywood
This is not only much easier physically (thick sheets are heavy), but also improves the final quality of work. The specific base thicknesses depend on the total maximum floor load and the distance between the joists.
With regard to moisture resistance, the higher this indicator, the better. Manufacturers produce several types of moisture-resistant plywood, each of which differs in its physical characteristics.
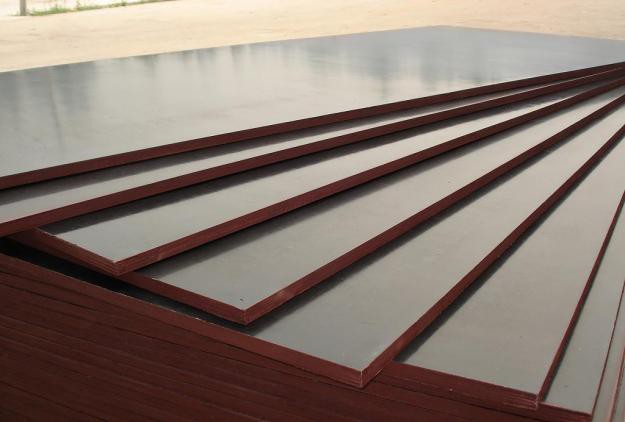

Moisture resistant plywood
Floor construction begins with the right choice of materials. It is necessary to pay attention to the type of plywood, its composition, water resistance, but the main thing is the thickness of the sheets. The appearance of the material does not really matter, since there will be a topcoat on top (for example, laminate). It is recommended to use plywood marked FK (moisture-resistant plywood based on urea resin) or FSF (plywood in which veneer layers are bonded with phenol-formaldehyde glue).
FC sheets are the best suited for residential premises.
Dimensions and thickness of plywood FC
The thickness of the plywood plays an important role, since it determines how much the base will bend under the influence of the load. To level the surface, the thickness of the sheets should be at least 10 mm, regardless of the number of layers.Most often, plywood sheets are laid in 60 cm increments, while their thickness is 15-18 mm.
- Wooden
- Or from a metal profile.
Obviously, the latter is more durable, but the index of thermal deformation of materials is of great importance. For plywood and lag material, it should be approximately the same. It is for this reason that the construction of plywood floors is carried out on logs made of wood. The priority is given to conifers, the best of which is larch.
DIY plywood floors on logs
Warm floor under the tiles types and features of installation
Do-it-yourself warm floor under the laminate on a concrete floor
Any of the types of warm floors existing today can be laid under the tiles, but each of them has its own characteristics. For example, in the bathroom, water heating is considered more acceptable: it will not deteriorate if neighbors flood you, or water flows abundantly from you. And for electric heating, you will have to take care of a good degree of waterproofing and be sure to connect the power supply through an RCD. If water penetrates under the tile in large quantities, the automatic device (RCD) will simply turn off the power - and you will not be hurt, and the floor will be intact. Many in the reviews wrote that the bathroom floor under the tiles begins to crack, although it warms up. Here, rather, the fact is that due to the fact that ordinary tile glue was used, the tiles peeled off. Although, the cases are different ...
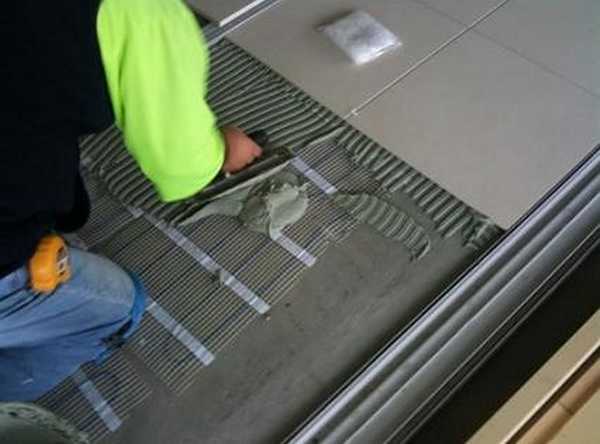

The easiest way is to lay a cable mat under the tiles.
In all other rooms, preference is given to one of the varieties of electric floor heating. In the simplest installation option, the tiles are placed directly on the heating elements - these are cable mats or a rod infrared floor. These varieties have a “cake” with a minimum number of layers.
In the case of rod mats, you need to weigh everything thoroughly: although infrared heating seems attractive, reviews indicate the low reliability of this type of warm floor. For many, after the first season, the floor began to warm up in pieces, and then stopped showing signs of life altogether. Moreover, everyone who tried to identify the reasons says that they have burned out the joints of the rods with the conductive wires. Apparently, the technology is still incomplete (rod heaters appeared several years ago). Provided that they cost a lot (at least as much as infrared films), it is impossible to recommend them for installation, and even more so under the tiles, because for the repair you will have to completely knock everything down ...
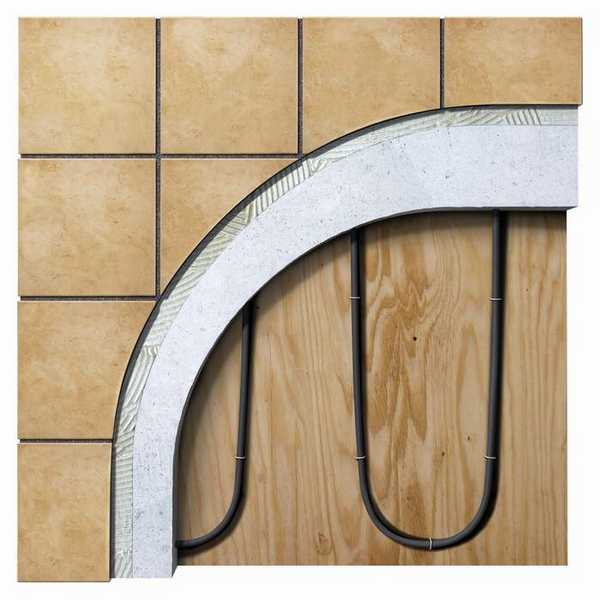

Resistive or self-regulating cables also do well under tiles, but they take longer to install.
But another type of mats - cable, shows itself just fine. Heating cables and mats made of them have been produced and operated for decades in Europe and America, technologies have been developed and tested for a long time. Therefore, if you want high reliability, install a cable underfloor heating under the tiles. It is equally reliable in the case of using a cable and in the case of a finished mat, and it costs several times cheaper than infrared floors. The method of laying mats under the tiles is similar to laying a carbon mat: spread it on a flat surface, wind cold cables on the thermostat and you can put tiles on the glue. But with one condition: the thickness of the glue and tiles must be at least 2 cm.
Using a resistive or self-regulating cable underfloor heating, you will need to make a screed under the tiles, and then put the tile on it with glue. These options require a significant margin of time: you will have to wait at least 28 days for the screed to dry.
- another carbon underfloor heating under the tiles (the first is a rod mat). It also emits heat in the infrared range, but does not fit under the screed. The film is too smooth and therefore the solution does not adhere well to it, although there are special films with through perforation.Not many enterprises produce them, but it is possible to find them.
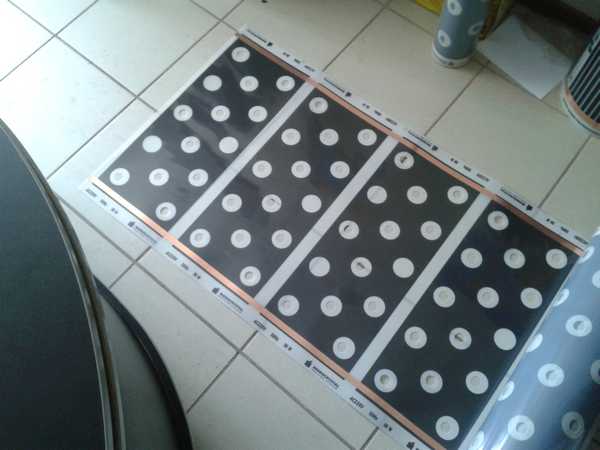

Continuous perforated infrared films can be installed in screeds and under tiles
The usual film warm floor under the tile is laid without a screed in a "dry" way: sheet material is laid on the film: plywood, chipboard, gypsum fiber board, etc. And already on this base, tiles are laid on glue. This is done because the polymer, into the layer of which the carbon paste is sealed, is destroyed in the screed. But it turns out that the film warm floor under the tiles is not the best way out: there are too many layers on which a lot of heat will be lost. In addition, the price per square of film is high: an average of $ 70-80. Therefore, standard options and a "dry" screed are rarely used, but over the perforated option, one might think: the heating efficiency is quite high.
What kind of insulation is there and what kind of plywood to use?
So, depending on which floor you need to insulate, the technology will be special. In general, only two options need to be considered:
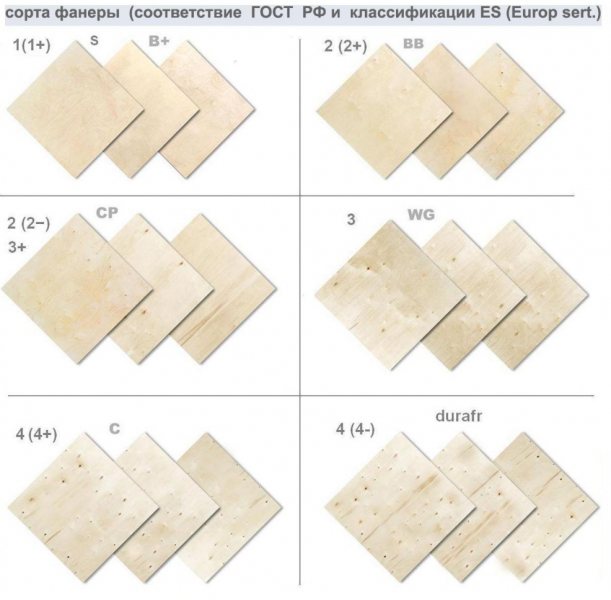

Plywood grades in accordance with GOST.
- wood floor insulation;
- insulation of the concrete floor;
Immediately it must be said that not all types of plywood are suitable for such work.
Today there are several brands of plywood:
- FC;
- FOF;
- FSF.
All of them differ from each other in only one parameter - the level of moisture resistance. But this level is determined by the following indicators:
- the type of glue used;
- the type of coating that is applied to the top layer of each sheet.
FSF plywood has the highest level of moisture resistance. However, it is used mainly in very humid rooms, for example, in bathrooms, in unheated warehouses, and so on. It is not recommended to use it at home, since its individual layers are glued together with rather toxic adhesives.
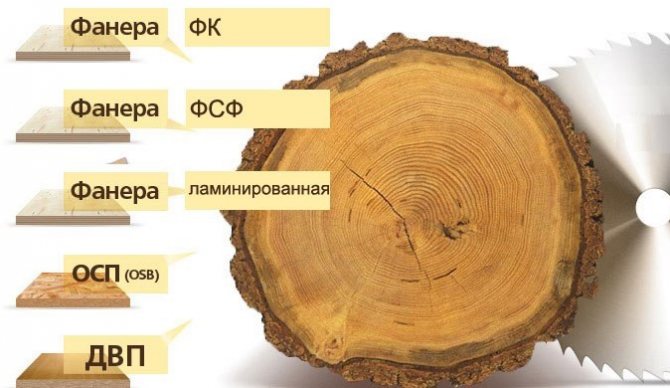

Plywood can be of the brands FK, FOF, FSF, OSB and fiberboard.
The FC brand is the golden mean. In its manufacture, a non-toxic glue is used. The composition of this glue is based on carbamide resins, which are completely harmless to human health.
I must say that there is another sign that affects the ability to use plywood in one place or another, this is the material of manufacture. On this basis, plywood is distinguished:
- from conifers;
- from hardwood.
The first type can only be used in roofing works, since conifers emit various resins. But for interior decoration, a material made of hardwood is used.
So, from all of the above, we can conclude that the optimal plywood for warming a wooden or concrete floor will be one that is made of birch and has the FC marking.
Related article: Arrangement of a loggia and a balcony in a private house
Underfloor heating on plywood for tiles or laminate installation tips
If it is cold in the house, and heating bills "please" with a stable increase in numbers, then the optimal solution that will heat a room of any size and help reduce the monthly payment for utilities will be the installation of underfloor heating on plywood.
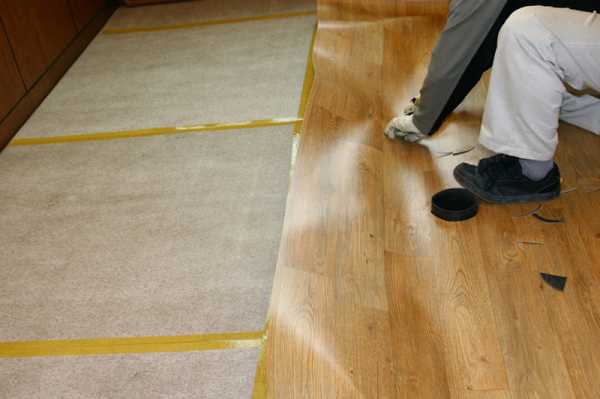

Their popularity is due to the fact that it is this method that can be mounted independently, without involving construction crews for this. In addition, underfloor heating under plywood is laid under porcelain stoneware and tiles, which is important for a bathroom, kitchen or hallway.
Benefits of using
If you plan to use wood or parquet for cladding, which will be fastened with self-tapping screws and glue, then plywood must be placed between the engineering system and the topcoat without fail.
It is also advisable to arrange a warm floor on plywood under the laminate, in this case the layer additionally acts as noise and heat insulation.
Among the undoubted advantages, it should be noted:
- Long service life and environmental friendliness.
- Affordable cost of consumables and installation work.
Is it possible to install underfloor heating on plywood? This question often worries newcomers who want to make repair work on their own. The answer of experts is unequivocal - yes. The only thing to consider when choosing a raw material is its grade. By and large, all varieties on the market are suitable for underfloor heating, but it is best to give preference to grade 1 and 2 plywood.
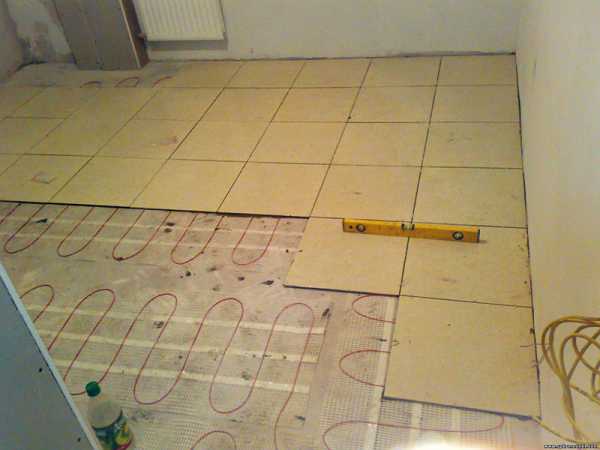

Useful Tips
The methods of laying underfloor heating on plywood under tiles and laminate flooring differ, depending on the choice of raw materials. For example, the installation of a heating system in rooms with high humidity on plywood does not tolerate the use of dowels. The rough material can expand, so it must be secured with mounting brackets. This will ensure that the plywood will not swell and damage the heating system.
There are several recommended options for installing plywood as a rough covering:
- If plywood will be laid out on a sand-cement screed, use sheets no thinner than 12mm.
- Lags are laid in the case when it is planned to lay utility networks and communication lines along the perimeter of the floor. This is done in two ways - a single layer flooring not thinner than 2 cm or a double coating of thin sheets.
- When installing a warm floor under plywood on a wooden floor, the thickness of the sheets can be any. The main thing is that it does not bend under the weight of the upper layers.
The following guidelines apply to glue. It is better to use special adhesive bases marked "for TP", for example, Litokol K80. Types of alcohol or two-component content are suitable.
To avoid stress and deformation of the sheets, it is advisable to cut them into 4 identical parts before laying them. Do not stack them back to back for the same reasons. The distance should be 4 mm between the joints and about 8 mm between the wall and the floors.
Before starting the installation of the topcoat, the subfloor base must be carefully prepared - cleaned and leveled. Errors in height greater than 0.5 cm will lead to premature chips and cracks in the cladding material. In addition, differences in height will create unnecessary stress on the plywood, and it will lose its original properties more quickly.
Despite the seeming simplicity, laying a warm floor on plywood is an occupation that requires knowledge of the "behavior" of consumables. To avoid possible errors leading to premature failure of the structure, the best solution would be to contact specialists with practical experience in carrying out work of such a plan.
pol-hot.ru
Preparatory work
Before starting the installation of plywood on a wooden floor, the main preparatory work is carried out. First, the initial rough wood base is assessed. Visually assess the condition of the floorboards, the presence of poorly fitted and creaky floorboards.
Then the skirting boards are dismantled. All loose boards must be additionally secured with nails or self-tapping screws to the lower beam. The floorboards affected by the fungus are replaced or cleaned by saturating them with an antifungal compound. Deformed and damaged boards need to be replaced. The protrusions on the surface are cut off with a plane and sanded. Gaps and cracks are filled with sealant or glue.
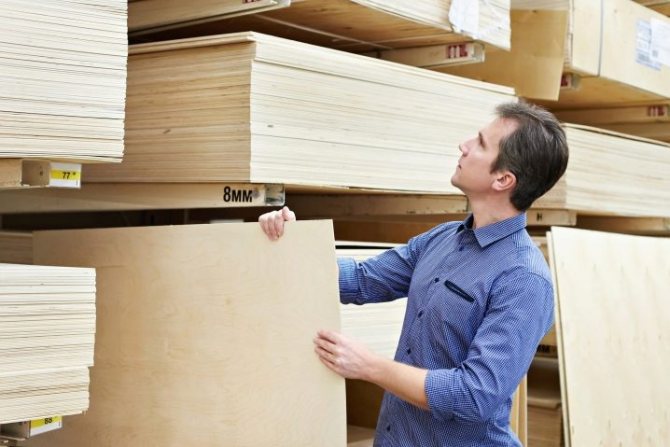

After the repair, they clean up garbage, sawdust and dust with a broom or vacuum cleaner. An untreated plank floor is treated with an antiseptic. Roll material can be laid under the plywood floor as noise insulation and insulation.
The plywood is fastened after drying to avoid deformation. For this, the material is brought into the room and left for 2-4 days. The optimal solution for protection from moisture and fire is to treat both sides of the panel with a primer or acrylic varnish. The technology of laying wood sheets requires an indent from the wall in the amount of 1-1.5 cm between the sheets up to 0.5 cm.
We offer you to familiarize yourself with the Facade of the house: the best finishing options and features of creating styles of outdoor design (185 photos and videos)
To relieve stress from the material during operation and ease of laying, the sheet is cut into 4 parts using a jigsaw. Pre-place and fit all parts, draw an arrangement diagram and number the workpieces. It is necessary to lay sheets with an offset in order to reduce the number of joints and avoid overlapping.
If you follow all the rules when laying plywood, it will serve as a high-quality, durable base for any floor covering. The finishing decorative material can be re-covered, but the plywood base remains the same.
Competent installation of electrical devices for STP
Thorough preparation of all necessary materials for construction is an important point. When assembling a floor heating structure, it is necessary to purchase a high-quality film element. The product is laid at a distance of 50 cm from the walls.
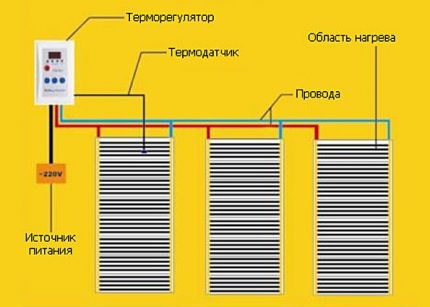

It should be remembered that heavy objects such as large furniture and household appliances should not be placed over the film. IR heater does not regulate the temperature
If large objects on top do not allow heat to pass through, then it gradually returns back to the source. As a result, the conductor may burn out or be partially deformed. Determination of the exact amount of film is carried out based on the technology and features of the stacking.
For the continuous operation of the heaters, clips are required, which fasten the contacts (2 units per separate strip). But first, you need to lay a heat-insulating material with a high reflection coefficient, as well as install thermostats, prepare copper wires.
Installation of thermal insulation
Laying the thermal insulation layer does not take much time, but it is a very important step. The event is mandatory, as the heat will go up and down without a protective barrier. As a result, a large amount of energy is wasted.
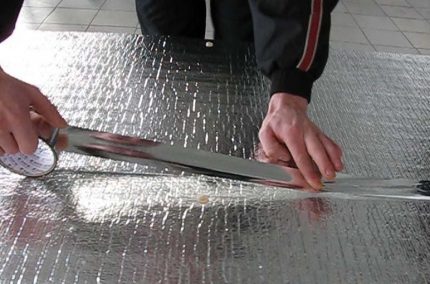

The implementation of work, as a rule, is carried out through a roll insulator. The product is rolled out on a wooden base, while its reflective surface should look up
Each strip is attached to the base with a stapler and double-sided tape. In this case, the strips are joined without any gaps. The joints are carefully glued with tape.
Rules for the formation of a film floor
The process of rolling the infrared film is carried out over the insulator at a distance of 50 cm from the wall. In this case, the placement of the copper strip should be clearly at the bottom. If necessary, cut the material into equal strips, based on the marking of the film sections.
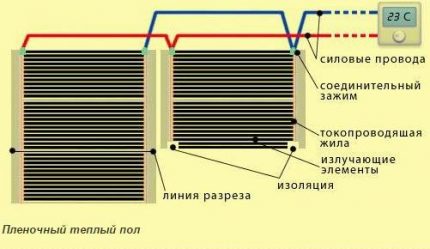

The peculiarity of infrared type film cutting is accuracy. The product is formed into strips of the required dimensions along sectional lines. This way you avoid damage to the heating elements.
Carbon based heaters must not be damaged. If you find scratches or tears on the product, then such places should be treated with bitumen-based mastic. This option is also excellent for insulating copper electrodes. The joints of materials are securely fastened with special clamps.
The parallel connection diagram has the following sequence:
- the placement of the first contact on the electrode surface is carried out inside a special film. A second contact is gently applied from above;
- a strong and reliable connection is achieved by firmly pressing the clamping electrode with pliers.
After detailed laying of all strips of infrared film, the formation of a common web is carried out by gluing with tape.
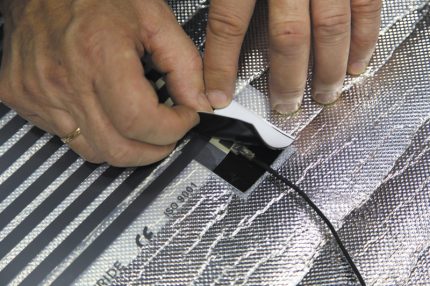

The bare ends of the electrical wires are insulated with pliers.The contacts of the thermal film must also be insulated, since they are made of silver along the edge and are capable of conducting current
High-quality gluing of the fabric around the perimeter prevents slipping.
How to install the thermostat correctly?
Installation in each room allows you to use the floor heating system as efficiently as possible. Separate thermal sensors are glued to the IR film strips using mastic. In addition, each device must be securely fixed to the carbon thermal element.
The sensor wires are routed to the nearest wall. To avoid unevenness, a groove for the cable is cut out in the heat insulator.
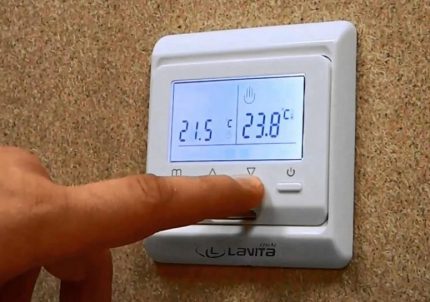

The regulator is fixed on the wall in compliance with the rules for connecting electrical wires based on instructions from the manufacturer
In order to increase the efficiency of electrical protection, all devices with a power of more than 2 kW are connected to a separate circuit breaker. After setting the floor temperature to 30 ° C, wait for the film to warm up.
In this way, the state and functioning of the system can be examined. If serious deficiencies are found, they are eliminated.
The last stage includes the installation of insulation - a polyethylene-type film that reliably closes the underfloor heating system. The product is carefully rolled out on top of the heating elements and fixed with small screws to the base made of wood. Perform this procedure carefully so as not to snag the electrodes.
Liquid heat transfer systems
enjoys a well-deserved popularity based on many factors. Among others, durability, which in turn, affects the formation of a low total cost of heating in general. Considering the performance of the system and the availability of materials, the possibility of using it in unheated loggias, this option has become widespread.
Purchased
If the planned additional heating system is installed by specialists representing the interests of the manufacturing company, then the customer's interest is obvious in terms of timing and cost.
What the pipes will be connected to, or what coolants are involved in a particular case, is absolutely not important. ... The interests of normal manufacturers do not include work to restore the lost performance of the heating system.
A lifetime warranty, with periodic maintenance and mandatory clarification of operating rules - this is what the customer should count on.
The interests of normal manufacturers do not include work to restore the lost performance of the heating system. A lifetime warranty, with periodic maintenance and mandatory clarification of operating rules - this is what the customer should count on.
Homemade
When self-designing a water-heated floor, it should be remembered that the two installation options "snail" and "snake" have different technical features. For example, under the same conditions, the first option is characterized by a smaller footage of pipes than the second.
"Snail" provides uniform heating; pipes laid with a "snake" lose their temperature somewhat, as they move away from the main circuit. The design of the "snail" has less resistance, which explains the temperature difference. By the way, this feature also explains the different pressure changes in the general heating circuit.
Based on the fact that periodic maintenance of a warm floor laid under a tile is impossible, initially you should focus on durable materials. In the case of installing a home-made system, the best choice would be metal-plastic and stainless steel corrugated pipes
Polyethylene and copper pipes are used less often, since unwanted complications are possible due to contact with the cement mixture.
Given the correct calculation, for a system with its own boiler, you can avoid major troubles during operation. And by mounting the water circuit "by eye", in the conditions of an apartment building, it is quite possible to provide yourself with a number of troubles.
Of course, the bypass (a jumper between the supply and return) will serve as a kind of safety guard against problems with neighbors at the entrance, but in any case, raising the floors and redoing the circuit again is a below average pleasure.
The most popular types of flooring materials
For plywood, 2 main components are often used, which serve as a reliable insulation, namely:
- wood - here it is combined just perfect;
- concrete - such a structure is distinguished by excellent strength indicators, which ensures a long practical life of the floor.
It is advisable to use both wood and concrete as a finishing element for many reasons. This is primarily practicality, as well as ensuring the most even base.
It is worth considering that it is possible to lay out plywood flooring only when a perfectly flat surface is prepared for this.
And if it still provides a good protective level from the penetration of cold, this additionally attracts the attention of a potential customer to it.

