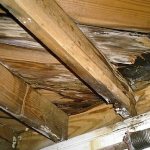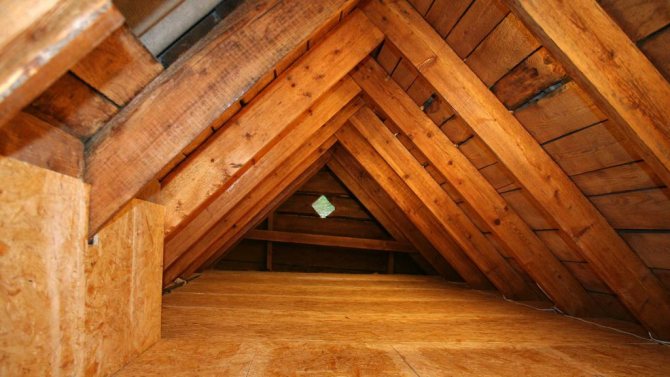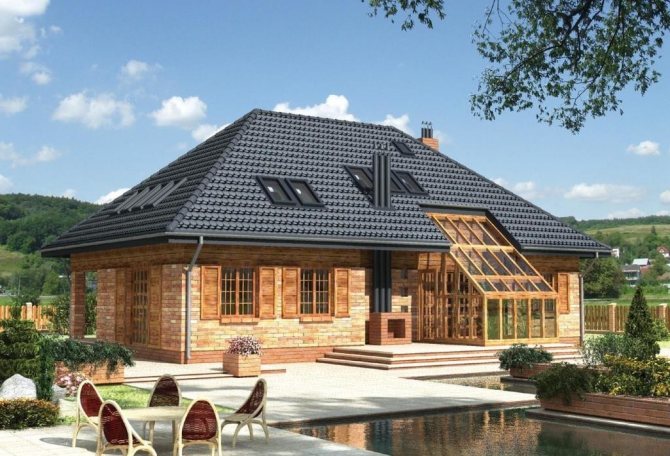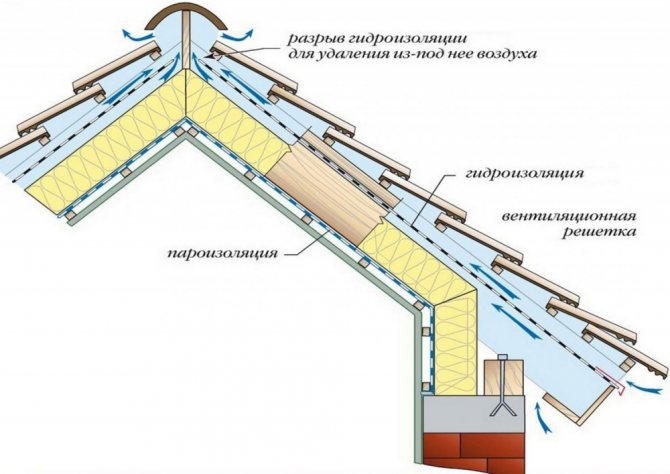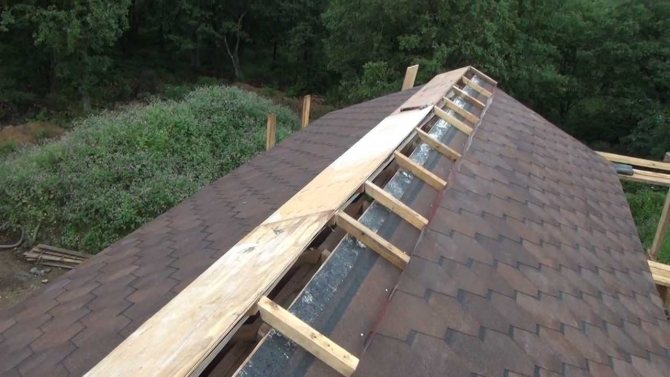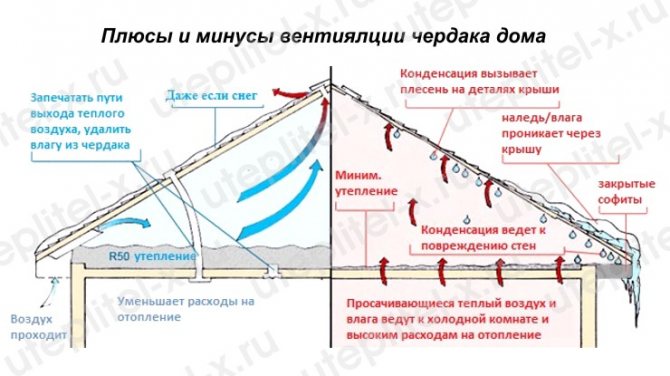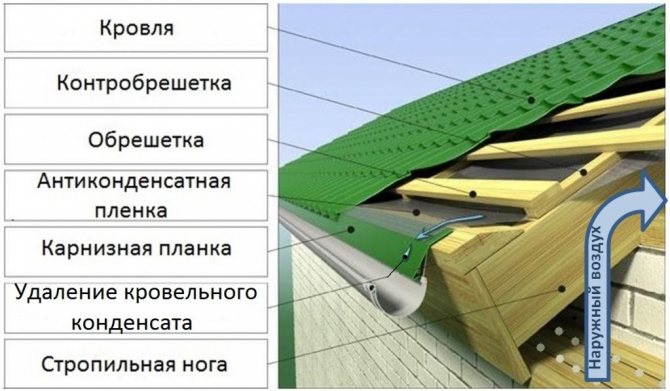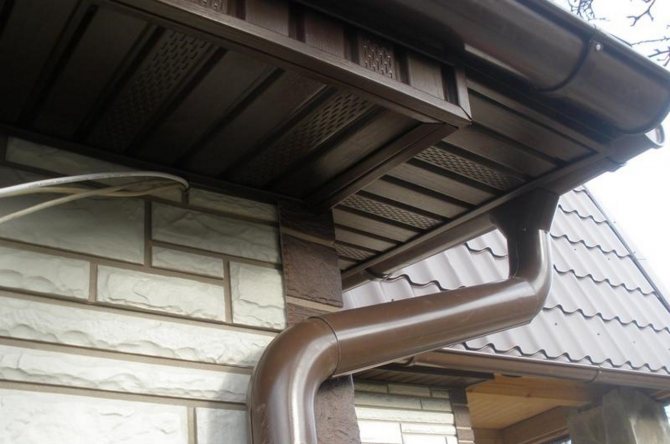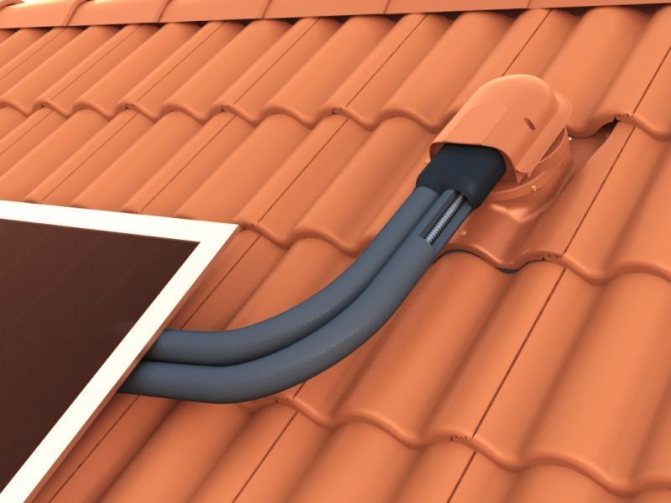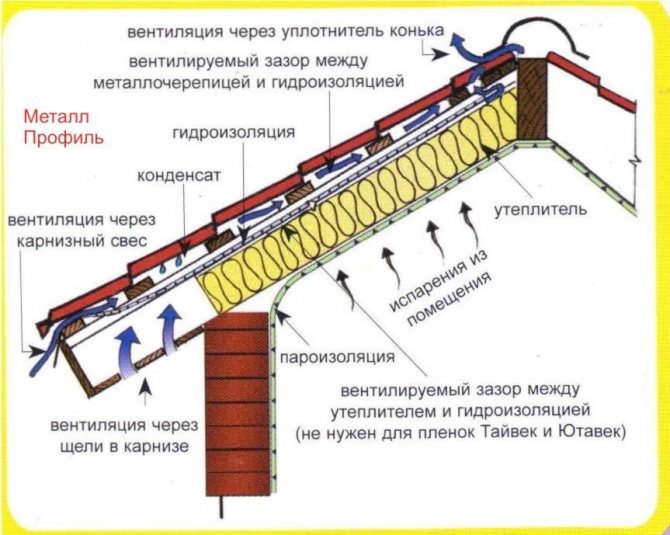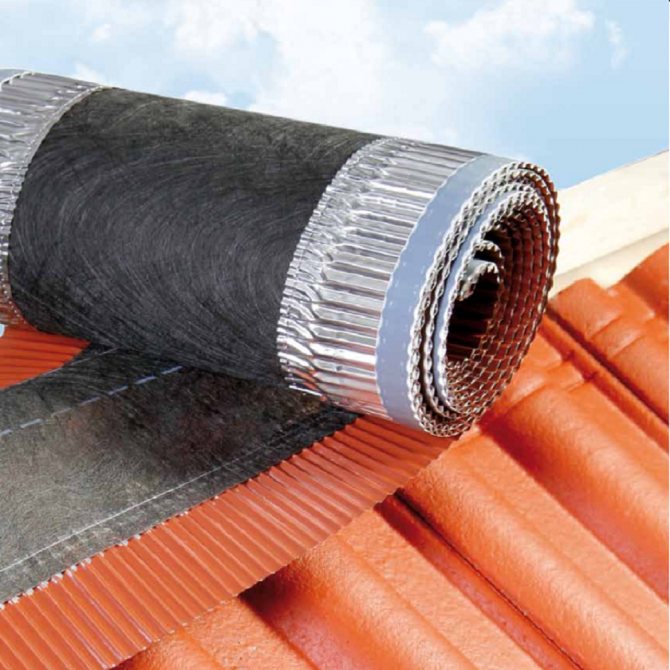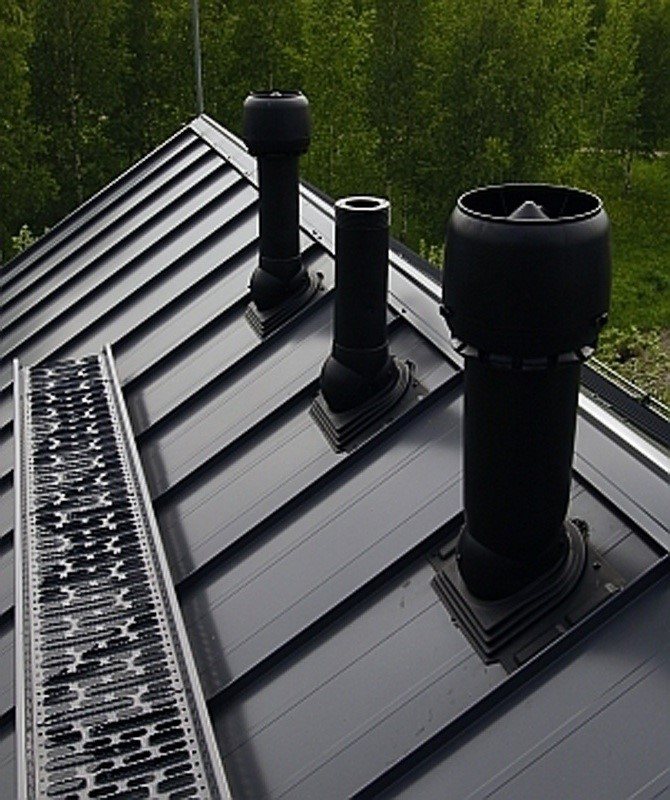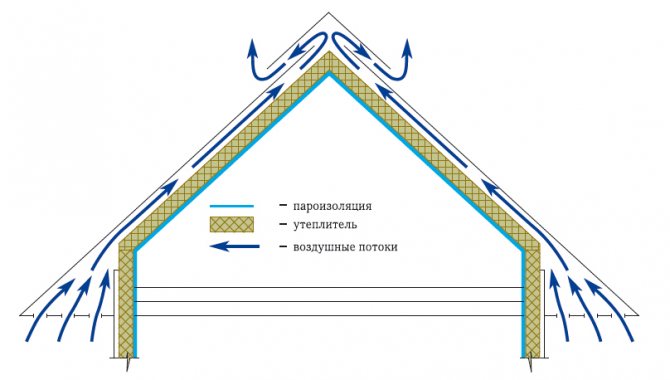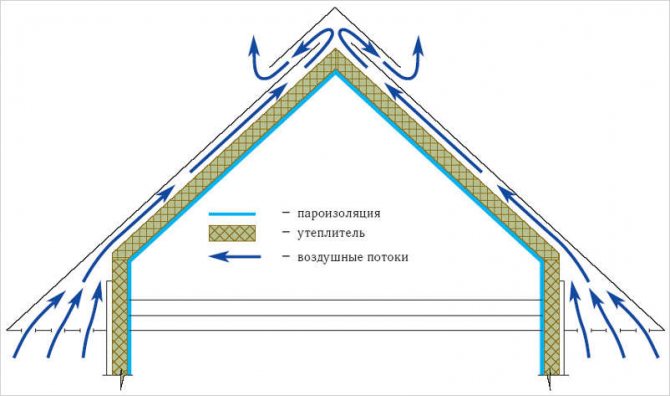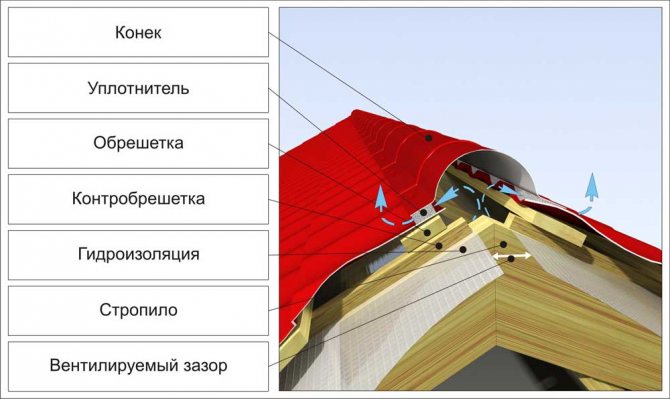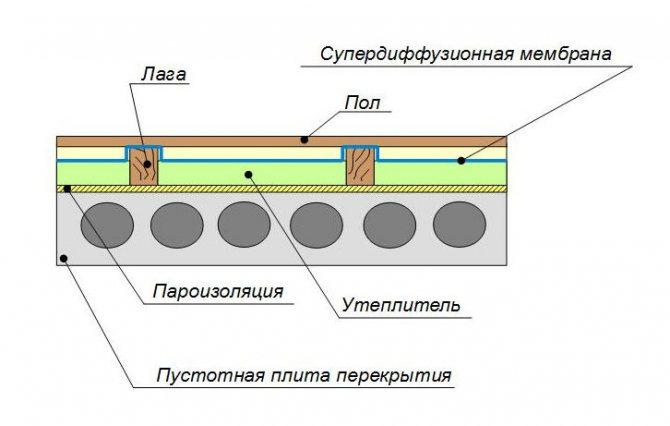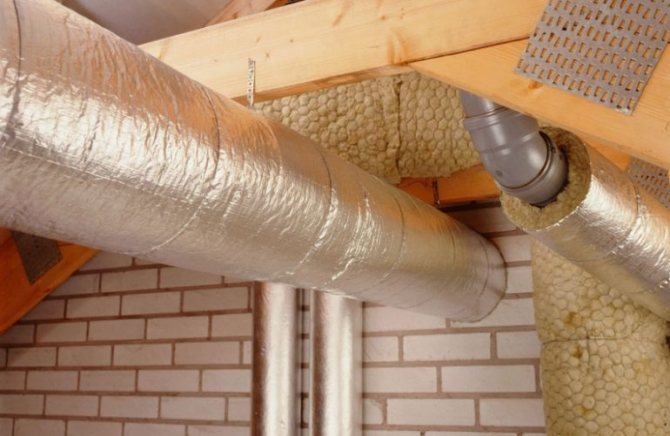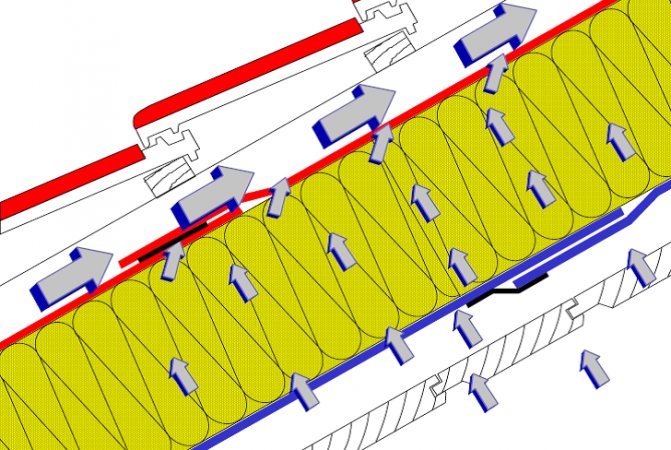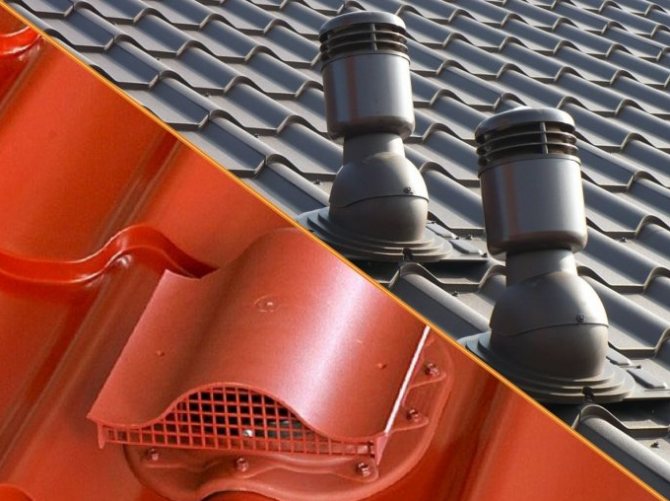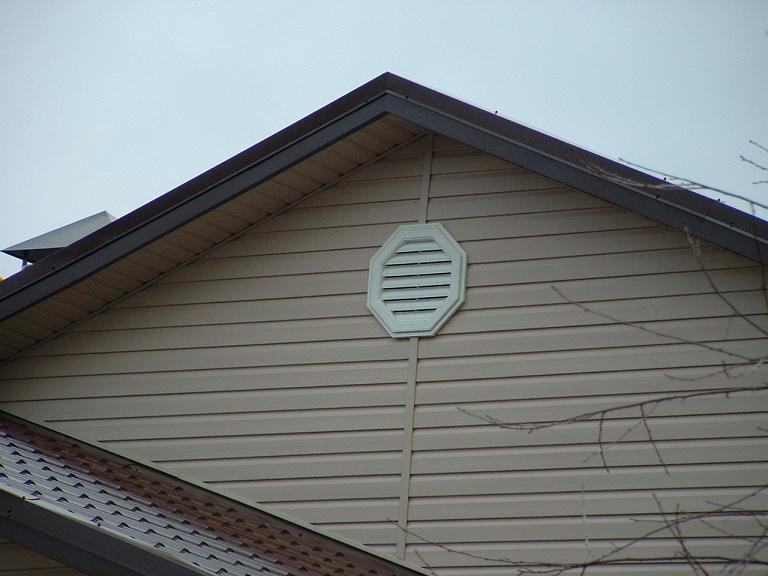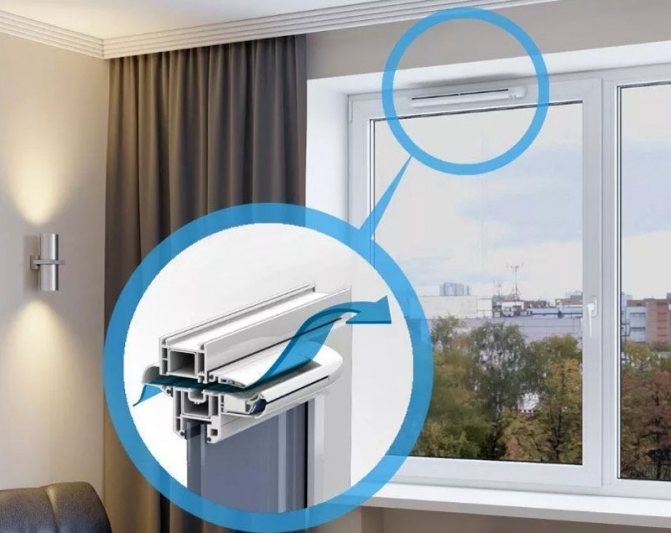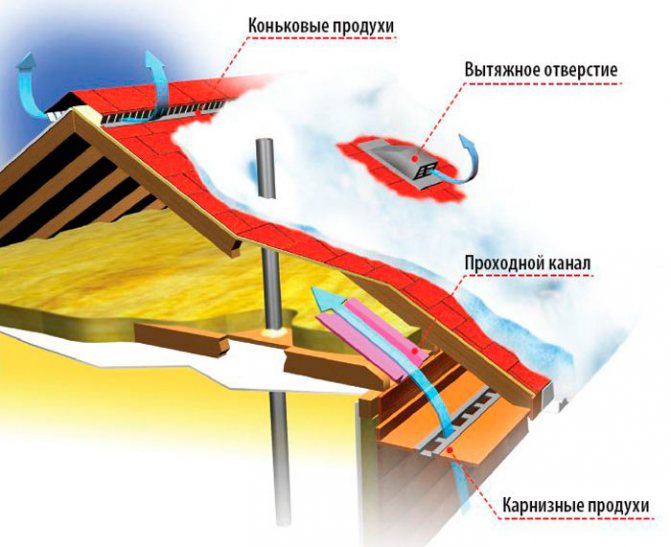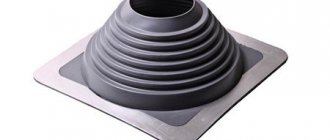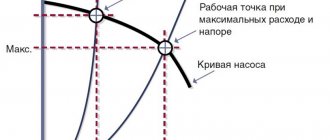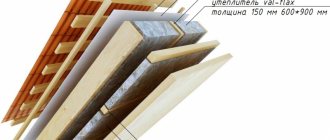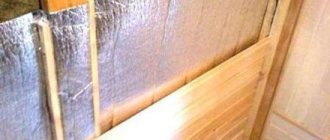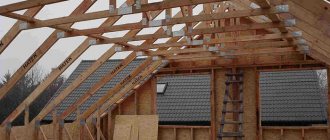The need for ventilation in the attic
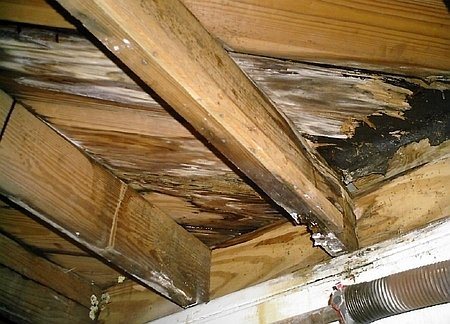
Rotting rafters due to high humidity
The ventilation system is created in order to maintain the required parameters of the air environment in the attic room.
These include air temperature and humidity, the speed of movement of air masses, and their gas composition.
The measure will allow:
- provide the required indoor climate;
- prevent the appearance of condensation due to a significant difference in temperature indoors and outdoors during the cold season;
- maintain a certain level of humidity and temperature;
- create a constant air exchange, which eliminates the appearance of mold and fungal spores on building structures.
The service life of a private residential building, its comfort largely depend on the device of the attic ventilation system. It must meet the requirements of building codes and regulations.
The importance of ventilation
The roof is a critical module of the building, which is continuously exposed to various influences, it happens with constancy. The consequence of such an impact is:
- the appearance of condensation;
- the spread of mold and mildew;
- destruction of the rafter system;
- corrosion of roofing material;
- the appearance of deformation of the roofing material;
- destruction of building material;
- increased heat transfer of the roof.
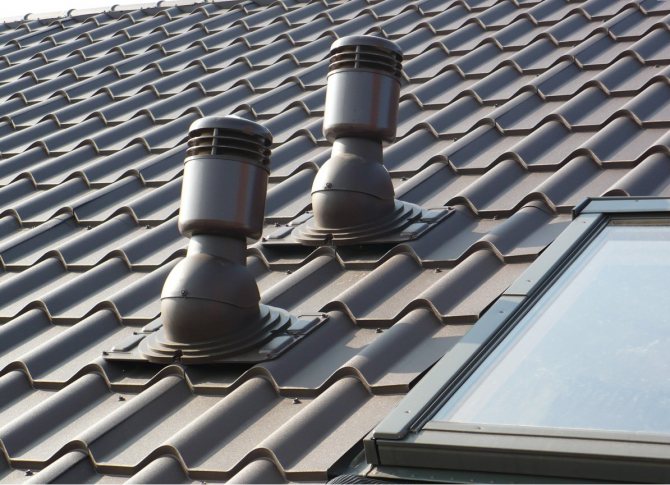

The culprit of all that happens is the wrong approach to ventilation of the hip roof. In the process of life, a person emits steam or warm air with high humidity. The same process occurs with appliances that cook or heat liquids. By virtue of physical laws, warm vapors rise. On their way, they meet various obstacles, reaching the roof deck. The latter is in contact with the cold air outside on one side. As soon as the warm air reaches the roof and cools sharply, it becomes condensation, which settles on the rafter system and roof deck. Due to the constant presence of moisture, the processes mentioned above take place.
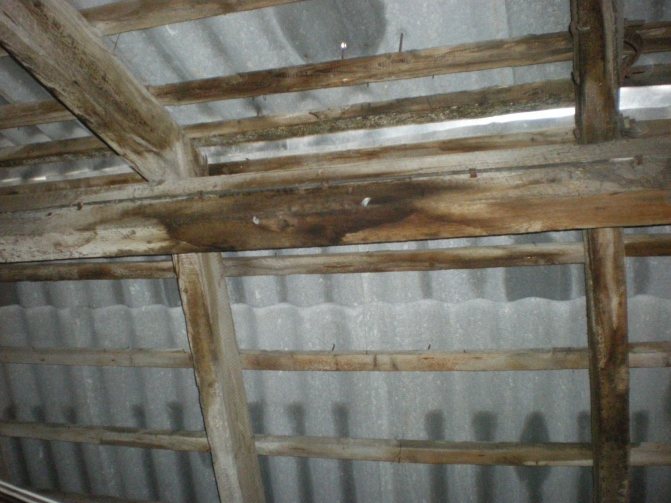

The solution to the problem is the timely removal of excess moisture from under the roof. Usually a cold attic is built for these purposes. Even in buildings where a flat roof is used, there is a small gap, which acts as a ventilation gap in order to remove moisture in a timely manner. Condensation can form not only due to the rise of warm air. In the presence of damage to the roof or with a strong stabbing wind during precipitation, part of the water may fall under the roof. If you do not dry the structure in a timely manner, you will have to pay with expensive repairs.
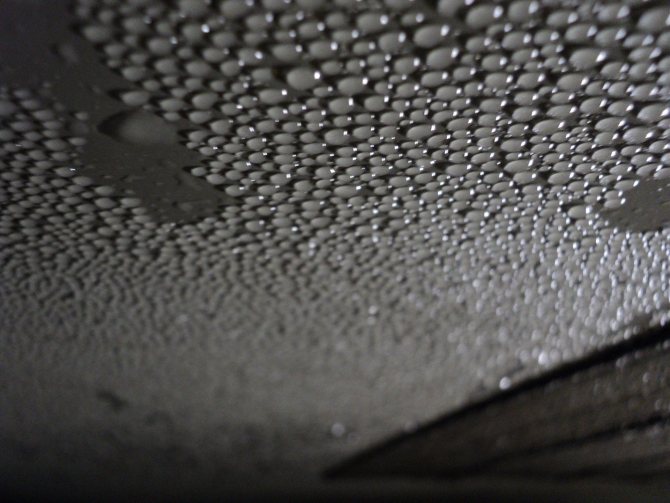

Metal roofs most often have a protective coating against corrosive effects. But a soft roof is most susceptible to moisture. Most often this manifests itself in delamination and loss of tightness. Moisture simply collects underneath the soft decking. As soon as the sun's rays heat up, moisture under the decking begins to expand and swells appear. This will spoil the appearance and will also lead to cracking on cooling. In some cases, fragmentary repairs are not enough and you have to do a major overhaul.
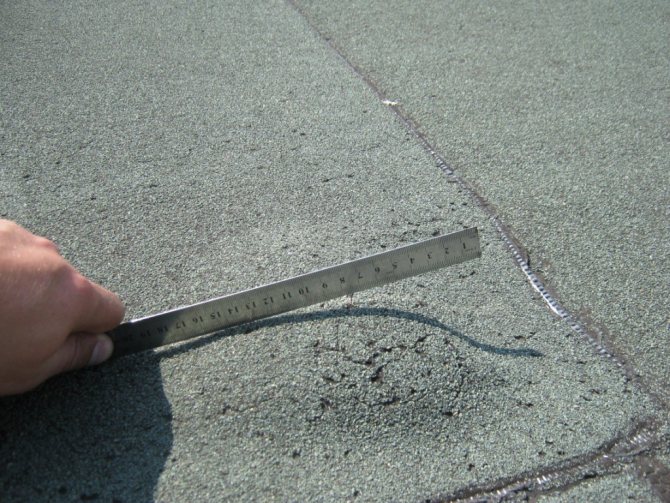

If the under-roof space is insulated with mineral wool or other material, then an increase in humidity leads to a deterioration in the insulating properties. In this case, heat from under the roof is removed several times faster. The consequence of this is an increase in fuel consumption for heating and the cost of it.If nothing is done in a timely manner, then with a sharp drop in temperature, icing will occur and there will be a possibility of collapse of the entire structure. All this indicates the need to implement ventilation for the hip roof.
What is attic ventilation
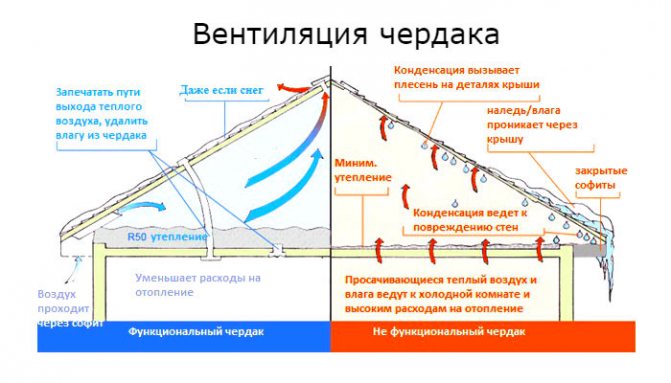

In fact, the ventilation of the attic is an engineering system that provides free movement of air flows inside it. They come from outside through special devices such as dormers, ventilation grilles and openings.
The main functional purpose of the attic air exchange system is the constant supply of the required volume of fresh air and the removal of stagnant air.
If it is improperly designed, then the microclimate in the premises is disturbed. This entails damage to the rafter structure and its destruction.
In order for ventilation to work flawlessly, you must follow the rules:
- cold air should come from the bottom of the attic space, and exit from the top;
- air masses must move freely over the entire area of the room.
In the most problematic places of the roof, point ventilation is done if the angle of inclination of the slope is 450, for example, in the places where the valleys and hips are installed. For this, aerators are used, mechanisms of forced induction of air movement - inertial turbines.
Cold attic ventilation device
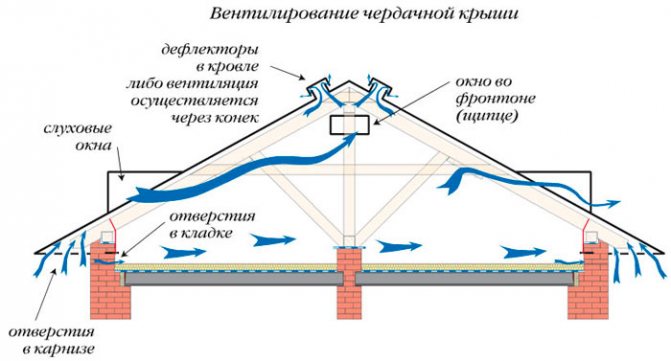

In a cold attic, the air flow freely flows through special holes, due to which natural ventilation occurs. The design features of the system are determined by the shape of the roof and the type of material used for the roof.
When installing ventilation ducts, the following conditions must be observed:
- the air flow should move freely over the surface of the ceiling, without rising to the ridge;
- ventilation ducts should be equipped with valves to regulate the intensity of the ventilation process.
If the roof is gable, then in the attic you can put skylights on opposite gables or arrange vents with ventilation grilles.
They must be covered with nets to protect other insects from mosquitoes. A horizontal air flow will be organized in the room.
With a hip shape, gaps should be provided on the eaves of the eaves, through which air will freely enter the attic room. For its withdrawal, holes should be made at the ridge.
If the angle of inclination of the roof is 450 or more, then the room is ventilated due to the difference between the outside and inside temperatures.
At small angles of inclination, the ventilation system can be reinforced with electric fans or inertial turbines.
Ventilation holes must be located at an equal distance from each other around the entire perimeter of the house. But the stitching of wooden overhangs must be made loose.
Otherwise, holes are drilled in the outer walls. The total area of the ventilation ducts should be 0.2% of the area of the house.
Ventilation can be omitted if ondulin or slate is used for the roof. Air moves freely between the waves of material.
Warm attic ventilation device
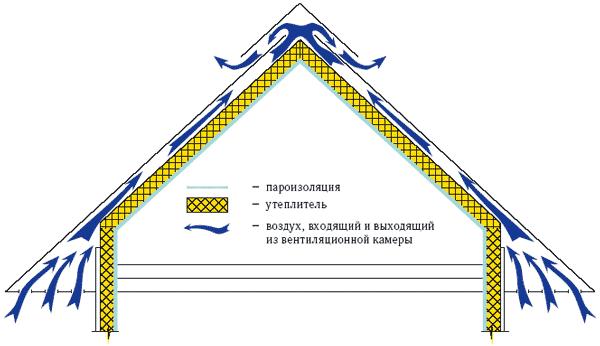

The space between the ceiling and the roof can be used as an additional area for permanent living.
It is recognized as residential if it meets the requirements for living quarters with sanitary and hygienic rules and regulations.
If an attic is provided, then the ventilation design of the attic should be carefully considered and the best option should be chosen.
Features of the system depending on the type of roof:
- galvanized metal sheet - creating a ventilated area by patching a counter-rail on the rafter structure;
- metal tile - it is necessary to lay a vapor barrier layer made of a polymer film on the crate;
- slate, ondulin - free flow of cold air from the lower part of the roof and removal of warm air through waves of material.
In modern houses, special aerators are used to remove exhaust air from the ceiling of the attic. The devices prevent the formation of condensation and its penetration into the dwelling.
Ventilation arrangement schemes:
- installation on the roof of a pipe equipped with a deflector;
- the use of frontal ventilation grilles or nets;
- device of a heat-insulated ventilation duct through an opening located in the upper part of the roof or outer wall.
Combined output
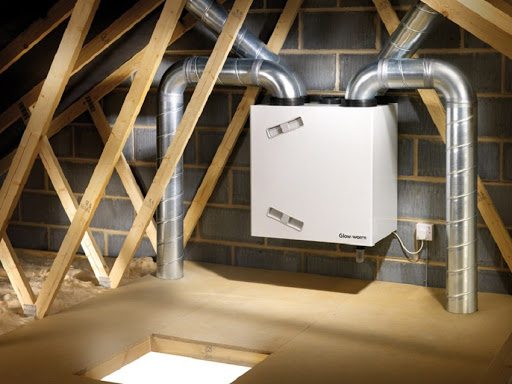

Forced extractor hood in the attic
An alternative to natural circulation is the combined method of removing air masses. The following solutions can be used:
- Conduct a separate outlet to the attic of exhaust pipes from the kitchen and bathroom. This creates a forced draft.
- Creation of a separate outlet to the attic with the ability to connect to a fan riser.
Such methods of ventilation of the attic in a private house are the simplest and most effective in the absence of a supply and exhaust system with a recuperator. They can be used with any corrugated board and roof finish, as well as triangular surfaces.
In combined systems, the fans can be operated for extraction or supply of air masses. In the first case, fresh air enters on its own and takes up all the free space. In the second case, the air from the street displaces the mass stagnant in the house.
If the attic is used as another living space, it is necessary to create a space between it and the attic. Fresh air moves through it and enters all rooms. Usually air vents in the attic are placed under the eaves, where they are able to perform their functions most effectively.
Ventilation calculation
The air flow, in accordance with the standards, should bypass the attic room 2 times in 1 hour. In order for the ventilation of the attic to function normally, the ratio of the area of the room and the area of the holes should be adhered to - 1: 400.
The area of the cornice vents should be 12-15% less than the area of the ridge and pitched ones. The calculation of the elements of the ventilation system is carried out taking into account:
- attic area;
- type of material of the insulating layer;
- the volume of warm air that enters the attic from the living quarters.
It is not allowed to reduce or increase the area of holes, vents. If there are not enough of them, then the air will not flow in the required volume.
Otherwise, the necessary protection of the premises from the penetration of snow flakes and rain drops will not be provided.
Sequence of calculations:
- measuring the area of the attic;
- determination of the size of ventilation openings.
If the area of the attic room is significant, then several air vents can be arranged. The same applies to the dormer, ventilation window - instead of one, you can install 2 smaller ones.
The calculation of ventilation for a house with an attic is carried out taking into account its volume and the number of people in it at a time.
The norm is laid down in the SNiP "Heating, Ventilation and Air Conditioning", which regulate the issues of the system design, regardless of the type of roof. In the calculations, the air exchange rate is used.
Cold attic ventilation
It is not difficult to arrange ventilation of a cold attic with your own hands due to the absence of obstacles and a large volume of air.
Air exchange is carried out through:
- gable windows with bars,
- eaves overhang,
- ridge and ridge.
On gable structures, cold attics are ventilated through loose-fitting wooden overhangs or gables. Holes are made in stone pediments for skylights with louvresprotected by mosquito nets. Dormer windows are installed on opposite sides of the attic.
Hip structures are built without gables, so ventilation is provided by eaves. The inflow goes through the filing, and the air outlet goes from above the ridge.
When the binder is made of wood, ventilation is provided by a gap between the blocks, left for air circulation.
Thus, if necessary ventilation - roof, circuit which was developed independently, must be equipped with an air circulation system, taking into account the design features and roofing material.
The valleys are complex ventilated areas. To circulate air along their passage, point aerators are installed, if the slope of the slopes is more than 45 °. For flat roofs, this type of ventilation is not relevant due to the adhesion of snow on the valley. Therefore, in this case, it is necessary to install high nozzles or inertial turbines.
General recommendations for the arrangement of ventilation
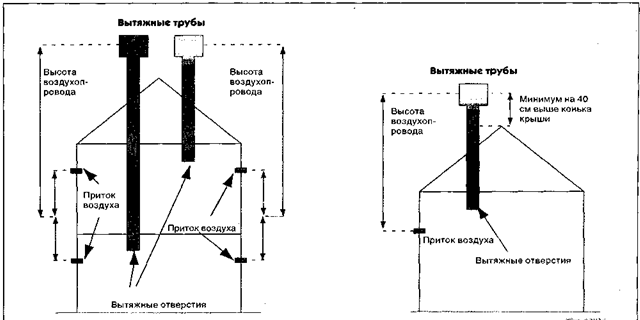

A ventilation system installed in a cold attic will function correctly if the following conditions are met:
- ensuring the strength of the fastening of the ventilation grill, aerator;
- timely cleaning of airflows from contamination, dust and small debris at the same time ensuring their protection from icing;
- installation of dampers on aerators, exhaust pipes and ventilation grilles;
- the location of the holes at the upper joint of the roof close to the ridge;
- installation on soffits mounted on the eaves of the roof, aluminum or plastic nets;
- insulation of ventilation ducts in the attic and under the roof in order to prevent condensation;
- installation of ventilation ducts with an area of 400-500 cm2 / m2. This indicator corresponds to a hole height of 40-50 mm;
- preventing the insulation from getting wet by cleaning the dust blown by the wind into the ventilation holes, channels;
- ensuring the protection of the installation sites of the valley, the cornice from falling leaves, debris into them by installing special devices.
When installing ventilation elements, it is necessary to strive to ensure that they are strong and stable. This measure will allow to withstand sudden weather changes and strong winds.
If done correctly, then unforeseen situations with unpredictable consequences can be avoided.
The quality of the ventilation system is affected by:
- significant length of the roof covering, therefore, it must be strengthened by installing additional auxiliary structural elements;
- significant increase in the height of the holes - air exchange decreases due to the occurrence of turbulence in the air mass.
What is ventilation for?
A properly constructed ventilation system avoids the appearance of condensation, which protects the roof from constant exposure to moisture. This increases the service life of the roofing system as a whole. In addition, there are several features of seasonal ventilation:
- In winter, a properly organized ventilation system serves as an excellent means of preventing icing on eaves. They often appear as a result of insufficient ventilation. Excessive heat leads to the formation of condensation, which becomes the cause of quite significant ice build-ups.
- In summer, when the roof gets very hot, ventilation helps to cool it down. This is especially important for bitumen-containing elements.
These features are taken into account when constructing a ventilation system.To figure out how to perform ventilation, it is worth performing the necessary calculations and taking into account the type of attic space (cold or insulated).
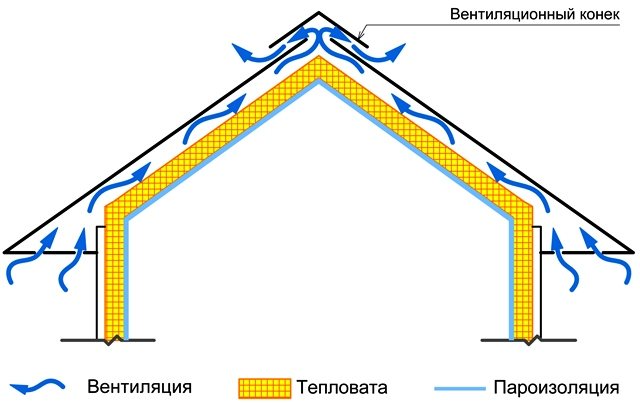

Attic ventilation methods


The best option for natural ventilation for a cold attic is to install air vents and openings on the cornice. They are interconnected by channels through which the air flow moves.
In a house with an attic, deflectors can be arranged that create forced mechanical traction. This measure will ensure the normal functioning of the system in all weather conditions, regardless of the season of the year.
The main purpose of these devices is to remove warm air vapors and excess moisture, which lead to the loss of insulation qualities of the insulation.
Ventilation of the attic directly depends on its features:
- the area of the room;
- roof shapes;
- type of roof;
- type of building materials.
For example, if ondulin or slate, metal tiles are used, then a ridge is arranged, which is a classic option. With a soft or ceramic roof, a special valve is used.
Ventilation window
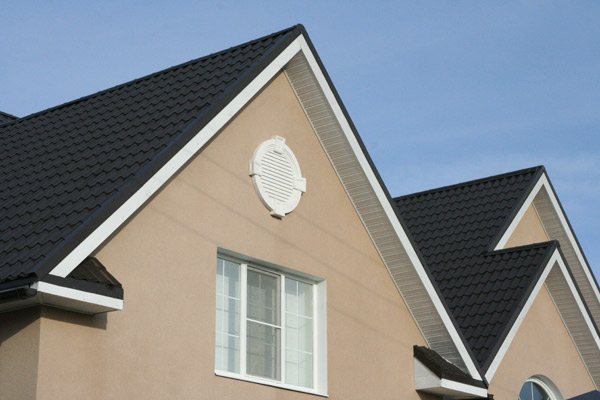

The most common method of ventilation in the attic of a private house is to install a window. In addition to ensuring the movement of air, it is used to inspect the elements of the ventilation system and the chimney.
With a gable roof, the windows are placed on the pediment on both sides for better intake of cold air masses and the removal of stagnant ones.
General installation rules:
- location of windows at a distance of at least 1 m from each other;
- maintaining an equal distance between the windows and the cornice, the ends of the house, the ridge;
- the overall concept of the appearance of the house should be combined with the design of the window.
Dormer windows
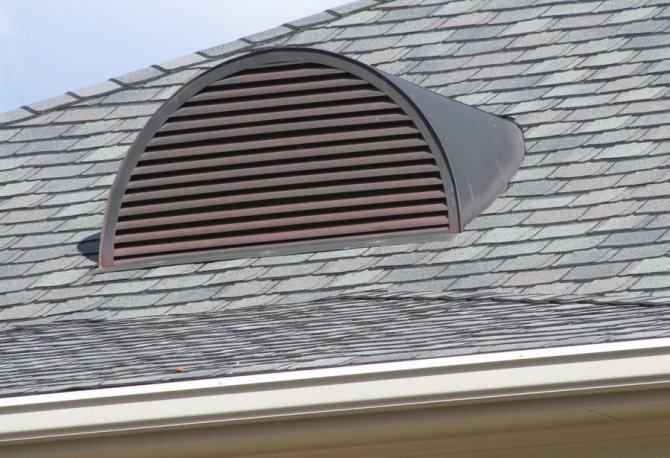

As a rule, dormer windows are used as ventilation in the attic in private houses with medium-sized rooms.
Their minimum size should be 60 × 80 cm to prevent air stagnation in the room.
The wooden frame is attached to the rafters with racks, after which the roof sheathing is carried out. The glass unit is inserted into it last.
There should be no gaps at the junction of the roof and dormer window. It must not be placed close to the ridge and eaves.
Dormer windows are made in the form of a rectangle, triangle and semicircle. Windows are installed at a distance of one meter or more.
The lower mark should be at a height of no more than one meter from the floor level, and the upper mark at 1.9 m.
Ventilation vents
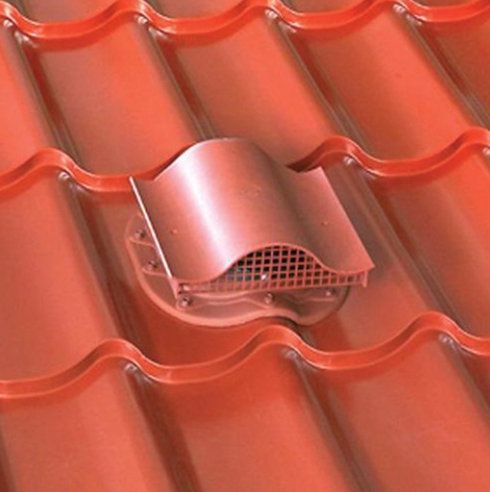

If it is not possible to install skylights, then regardless of the type of attic, a ventilation method is used by means of vents covered with a mesh.
They are located on the roof of the house to ensure the normal exchange of cold and warm air.
The main types of these elements:
- slotted - located on both sides of the cornices. The gap should be 2 cm wide;
- point - presented in the form of holes, the size of which in width or diameter is no more than 2.5 cm;
- ridge vents - used on roofs made of shingles. Their width should not exceed 5 cm. They are installed, stepping back one row from the ridge of the house.
Aerators
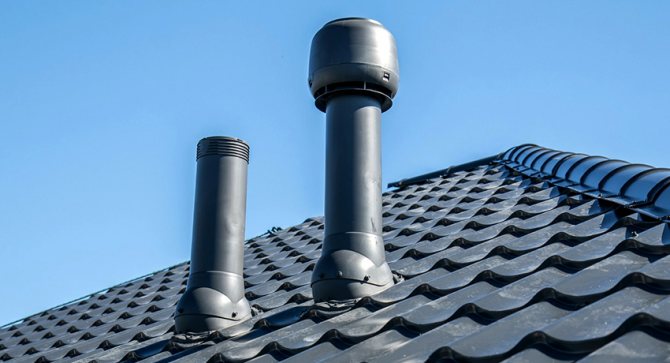

When installing ventilation in a cold attic, you can use aerators. The devices are made in the form of a pipe covered with a head, or a plate with holes.
Their installation is carried out on the roof slope in the ridge area. It is in this place that intensive air movement occurs due to the difference in temperature and atmospheric pressure.
Aerators do a great job:
- with condensation that appears with excessive humidity. This prevents the appearance of dampness in the attic;
- with stale air, preventing it from overheating;
- with ice and icicles that form in the winter season.
This prevents premature wear of the truss structure.
The choice of the type of fixture is determined by the type of roof of the house. For example, for bituminous pavements, ridge aerators are the best option. For manufacturing, plastic and galvanized metal, resistant to corrosion, are used.
What is ventilation in the attic and why is it needed
Air exchange in the under-roof space is important at any time of the year. In the summer, ventilation helps to avoid overheating of the house from the hot roof covering, especially if the latter is made of metal materials.
In winter, warmth and moisture emanating from the house contribute to the formation of frost and, as a result, dampness. This problem cannot be avoided without intensive ventilation.
If, in addition to the lack of ventilation, the heat-insulating layer is not properly made, in winter the roof can heat up to above-zero temperatures, leading to thawing of the lower layer of snow and the formation of an ice crust and icicles during the thaw period.
On a note! According to building codes, the temperature under the roof should be no more than 4 ° C higher than the outside temperature.
Without air exchange in the space under the roof, the microclimate throughout the house is disturbed: on sunny summer days, living quarters will quickly heat up, and from autumn to spring, condensation will accumulate under the sheathing. Accordingly, without the release of steam, which is formed as a result of the vital activity of the inhabitants of the house, the humidity will also increase in the rooms.
But the main danger of the lack of air exchange is that the wooden elements of the roof will wear out much faster than the time allotted to them. Moisture contributes to the accelerated process of decay, fungal and mold damage.
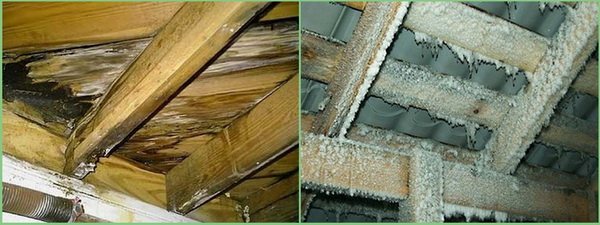

Therefore, ventilation of the roof space is indispensable. In addition, it is important that the air exchange is efficient. What you need to consider when arranging ventilation in the attic:
- The area of the holes should correspond to the area of the attic. The ideal ratio is 1 to 500 (1 square meter of ventilation per 500 square meters of space).
- The entire internal space of the roof must be involved in the air exchange. If the air stagnates in some areas, condensation or frost will form.
- The ventilation system should have two channels: through one air enters, through the other it goes out into the street.
The most difficult stage of the work is the calculations. Too many or too large air vents are just as bad as insufficient air space. This task is best left to specialists.
Important! To protect the grating and rafter from condensation and leaks, a vapor and waterproof layer should be laid.
Warm attic
The ventilation of the attic has more features than the cold one. The ventilation layers in this case are located between the rafters. The ventilation space is located between the rafters. The circulation takes place between the roofing material and the waterproofing. For the free passage of air, this distance must be at least 2-3 cm.
When using mineral wool insulation, it is worth considering that from the moment of installation it will rise by 10-20%. If the depth of the rafters is insufficient to provide the required clearance, their height must be increased with slats or boards. However, for roofs of complex shapes, this becomes problematic.
Ventilation space is made by creating a lathing. Its height is 40-50 mm. The air is taken in by the soffits and exits through the ridge.
Installation of ventilation depending on the type of attic
Attics are divided into two types: warm and cold. The ventilation technology on each of them is different.
Ventilation in a cold attic requires regulation in hot and cold conditions. The best way is not to sew up the rafters and crate.
Types of ventilation
Alternatively, apply partial cladding with edged boards at intervals. Thus, free air access will be ensured.
If slate or ondulin was used as a covering on the roof and there is no filing or film, then the issue of ventilation is solved by itself. No additional effort is required. Air will easily penetrate from below through the waves in the surface and also easily escape under the ridge.
When using metal tiles as a roofing material, it is necessary to additionally use a film to protect surfaces from condensation.
If the roof is gable, ventilation holes can be arranged at the end of the building.
Another way is to arrange wood stitching on gables and overhangs at intervals. Narrow slots will make it possible to ventilate the attic, the main thing is not to allow a strong wind under the roof.
There is a more economical version of the vents. Ventilation grilles can be supplied. The holes of one of them look down during installation, and the second can be adjusted. A mosquito net can be used to prevent insects from entering the grill.
If the roof is hipped, then a different technology is required to ensure air flow. A hole is made in the hem to allow air to enter, and an exit hole is located at the ridge. In the case when the filing is wooden, a distance of 3-4 millimeters can be made between the beams.
In the case of plastic sheathing, the panels must be with holes.
Features of ventilation attic
With a tightly assembled hem, ventilation is arranged using gratings, which are located 80 centimeters from each other along the entire length of the gable overhang. The upper outlet is located on the outside.
In the attic, you can also make a window for ventilation, but this is a more complicated process and without certain knowledge and skills it will be difficult to make it.
Air venting to the outside
A ventilated grill in the pediment is used to exhaust air from the attic. It is used for unexploited cold attics. Suitable for hip, sloped and gable roofs. These grilles are open all year round, which ensures constant extraction and removal of air from the attic.
A special roof ridge is the most versatile method used for both warm and cold roofs.
In this case, a special lattice is created on the metal tile or corrugated board under the ridge strip. Thanks to this design, condensation that will form in the cool season will not enter the room, but will drain down the slope onto the roof.
Special skate
Special aerators are additional elements that are installed directly on the roof and serve to remove exhaust air from the under-roof space.
Attention: special aerators allow not only to effectively remove the exhaust air, but also prevent the penetration and formation of condensation.
In the aerator through the ventilation hole in the roof, air is removed quickly enough due to the special design of the element.
Roof aerators
Tip: the aerator can be installed in the case when a private house has been in use for a long time, and ventilation for the attic was not provided or is not efficient enough.

