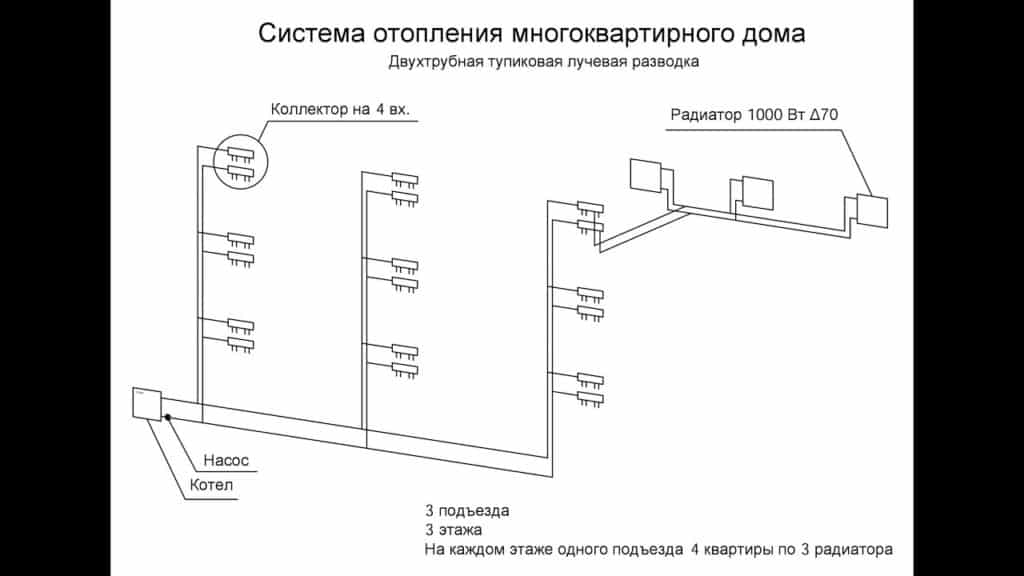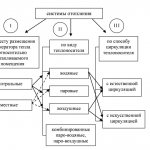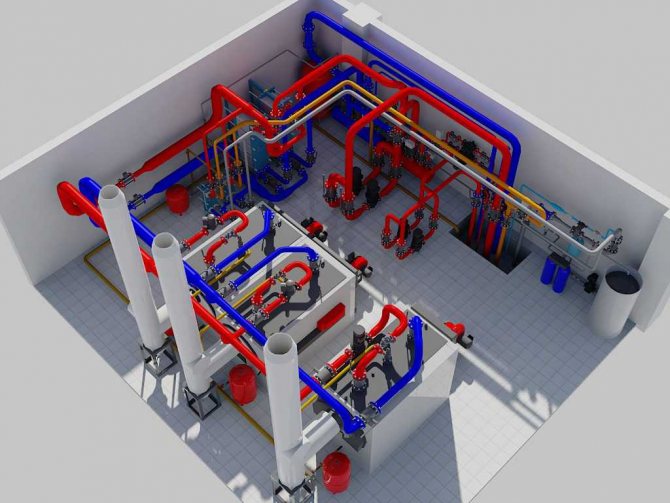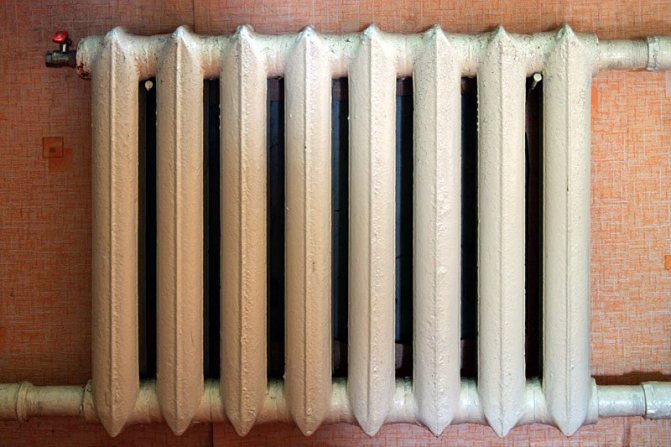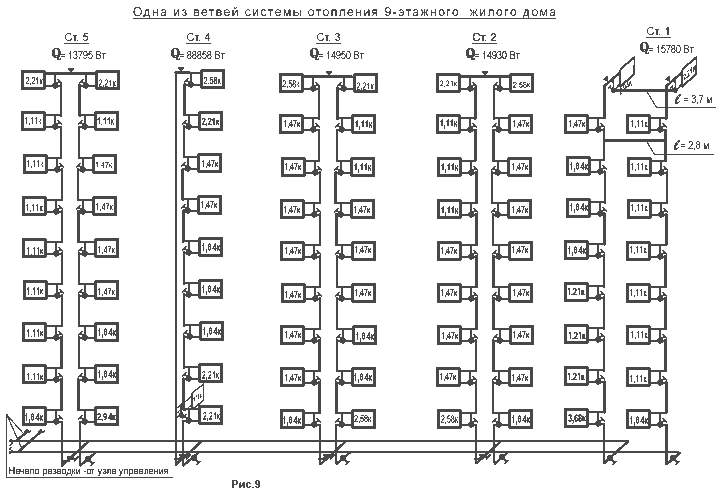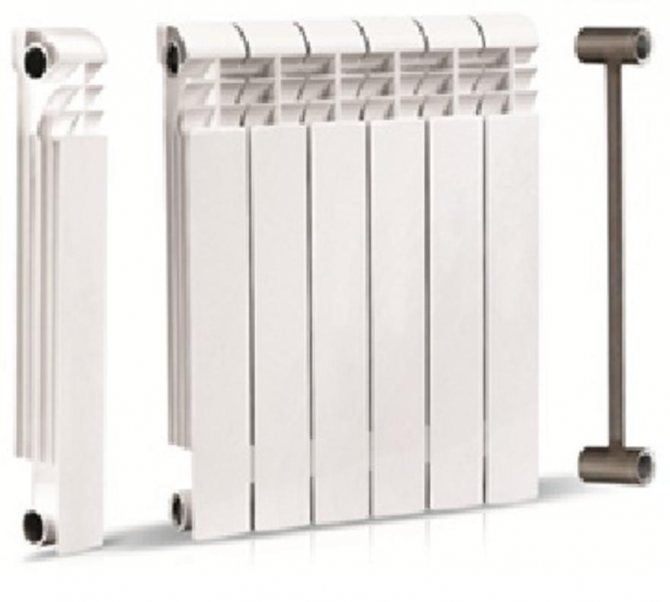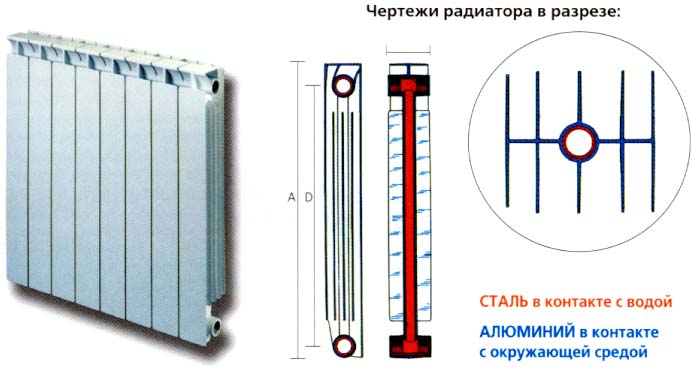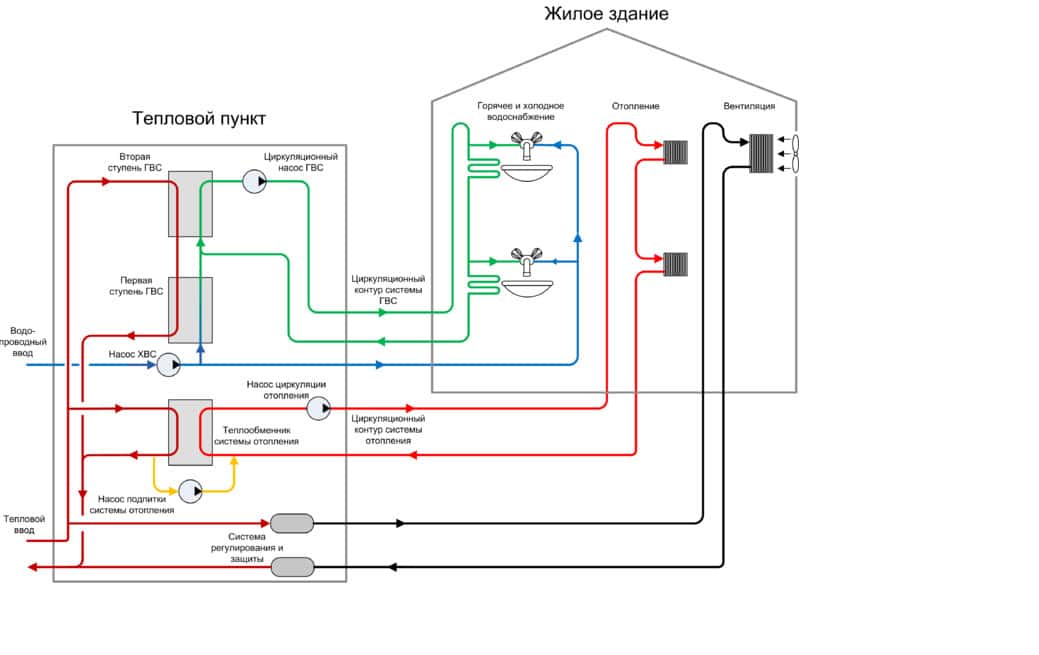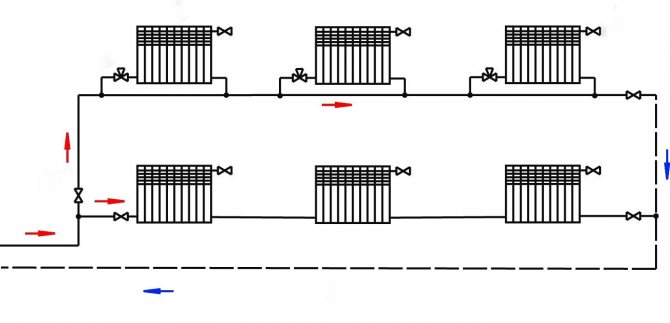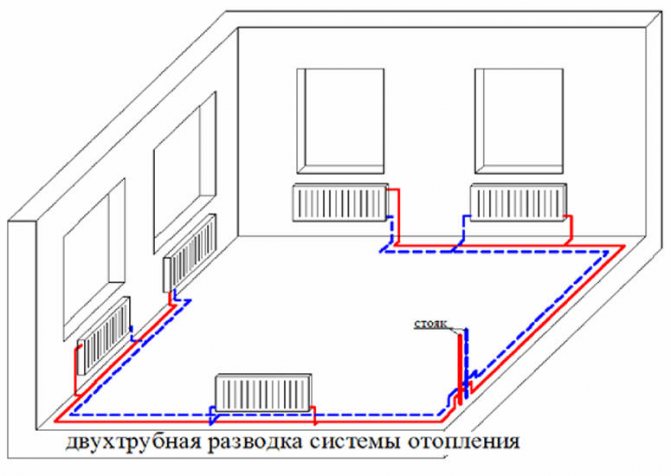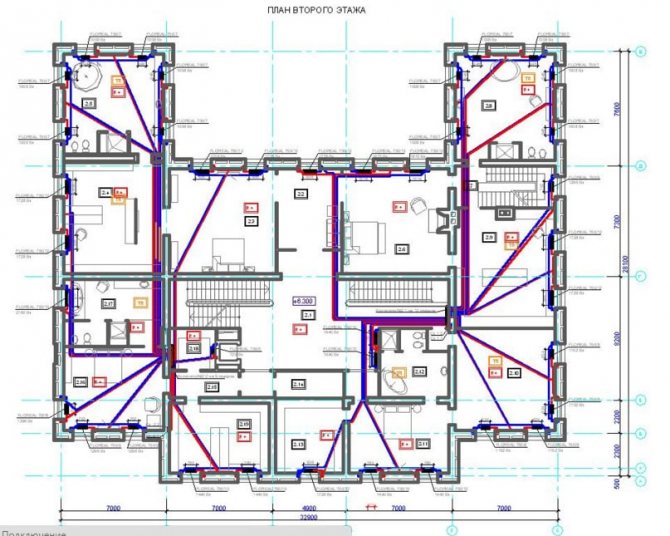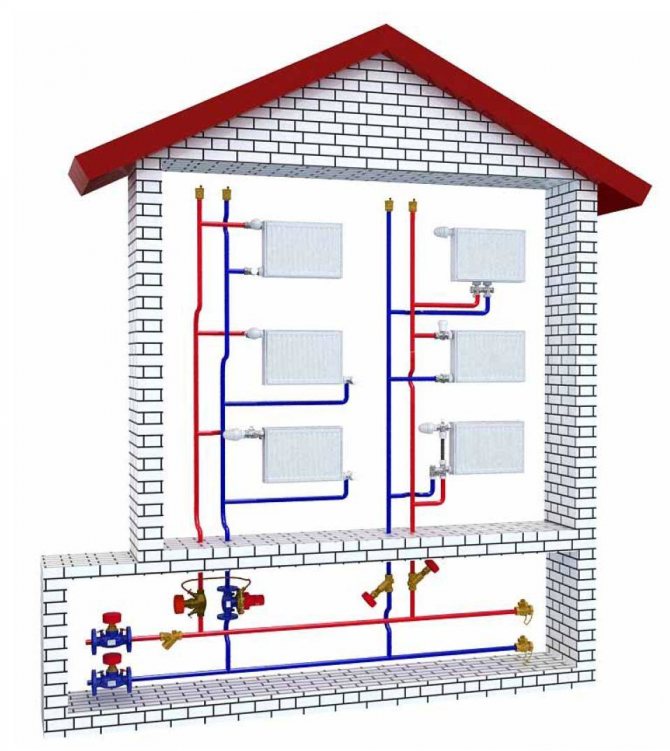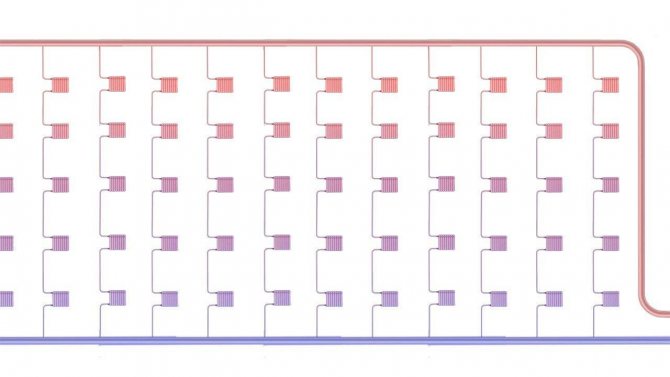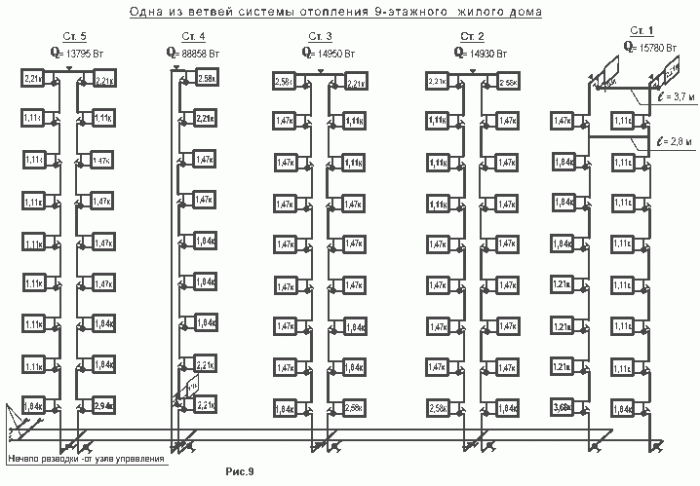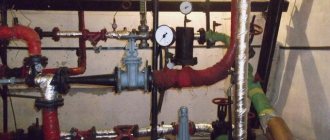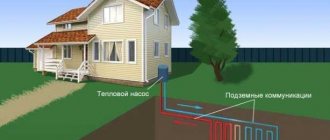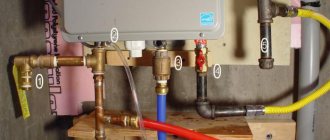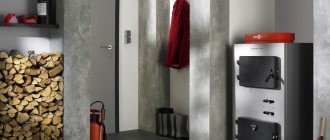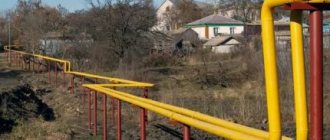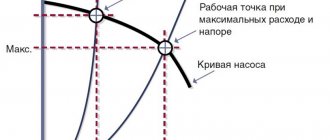To meet the heating needs of residents of high-rise buildings, district heating systems are well suited. District heating involves the transfer of the heated heat carrier from the boiler house through the network of insulated pipes connected to the multi-storey building. Centralized boiler houses have sufficient efficiency and make it possible to combine low operating costs and acceptable indicators of the efficiency of heat supply for multi-storey buildings.
But in order for the efficiency of central heating to be at the proper level, the heating scheme in an apartment building is drawn up by professionals in their field - heating engineers. The fundamental principles by which a house heating scheme is designed are to achieve maximum heating efficiency with a minimum waste of resources.
Contractors and builders are interested in providing apartment owners with a reliable and productive heat supply system, therefore, the heating scheme for a multi-storey building is developed taking into account the actual cost of heating resources, indicators of the heat output of heating devices, their energy efficiency and the optimal sequence of connection to the circuit.
Features of heating multi-storey buildings
Any heating scheme for an apartment building is fundamentally different from the method and sequence of connecting heating devices in private houses. It has a more complex structure and guarantees that even in severe frosts, residents of apartments on all floors will be provided with heat and will not face such troubles as airborne radiators, cold spots, leaks, water hammer and frozen walls.
A well-designed heating system for an apartment building, a scheme for which is developed individually, guarantees that optimal conditions will be maintained inside the apartments.
In particular, the temperature in winter will be at the level of 20-22 degrees, and the relative humidity will be about 40%. To achieve such indicators, not only the basic heating scheme is important, but also the high-quality insulation of apartments, which prevents heat from escaping to the street through cracks in the walls, roof and window openings.
Modern heating systems
Quite a lot of time has passed since the time of the Russian stove, and although it is an ideal option for radiant heating at home. but at the present time, installing it in a city apartment is nonsense. But technologies are also developing every day, so all heating systems, including radiant ones, installed both in private houses and in apartments, are mostly the most modern, and are adapted to the needs of each person. Heating systems, first of all, are divided according to how the pipes are fed from the collector to the radiators. These are several types of systems, such as;
The principle of radiant heating is that the wiring from the collector, the main distributor of the coolant, is meant for each radiator separately. This is the most significant plus in this system - radiators can be turned on and off, either individually or as a group.
In addition, the heat supply valve can be adjusted. For example, if the kitchen does not require such an amount of heat radiation, due to the work of household appliances that serve as an additional source of heat, then the valve can be screwed on.This can be done so that heat flows into the kitchen, but not in the same amount as in other rooms. The same can be done with those rooms that are not used for their intended purpose, but they should be kept warm. By regulating the supply of heat, fuel economy is also increased. and due to this, the readings of the heat meter are also pleasing.
Scheme development
At the initial stage, heating specialists are working on the development of a heating scheme, who carry out a number of calculations and achieve the same indicators of the efficiency of the heating system on all floors of the building. They draw up an axonometric diagram of the heating system, which is used later by installers. Calculations performed correctly by specialists guarantee that the designed heating system will be characterized by the optimal coolant pressure, which will not lead to water hammer and interruptions in operation.
Inclusion in the heating circuit of the elevator unit
The scheme of central heating of an apartment building prepared by heat engineers assumes that a coolant of an acceptable temperature will enter the radiators located in the apartment. However, at the outlet from the boiler room, the water temperature can exceed 100 degrees. In order to achieve cooling of the coolant by mixing in cold water, the return line and the supply line are connected by an elevator unit.
A reasonable heating elevator layout allows the unit to perform a number of functions. The main function of the unit is to directly participate in the heat exchange process, since the hot coolant, getting into it, is dosed and mixed with the injected coolant from the return. As a result, the unit allows you to achieve optimal results in matters of mixing the hot coolant from the boiler room and cooled water from the return. After that, the prepared coolant at the optimum temperature is supplied to the apartments.
Design features of the circuit
An effective heating system in an apartment building, the scheme of which requires competent calculations, also implies the use of many other structural elements. Immediately after the elevator unit, special valves are integrated into the heating system that regulate the supply of the coolant. They help control the heating process of the entire house and individual entrances, but only employees of the service utilities have access to these devices.
In the heating circuit, in addition to heat valves, more sensitive devices are used to adjust and adjust heating.
We are talking about devices that increase the performance of the heating system and allow you to achieve maximum automation of the heating process at home. These are devices such as collectors, thermostats, automation, heat meters, etc.
Classification of district heating systems
The modern heating network has many schemes for introducing a central network into premises for various purposes.

Heating systems are ranked according to:
- work schedule,
- type of coolant;
- method of connection to heat and hot water sources.
According to the mode of consumption of thermal energy
This classification divides heating systems into seasonal and year-round. The seasonal scheme involves heating the premises exclusively in the cold season, from mid-autumn to mid-spring. The schedule is updated depending on the region and the average daily temperature. The year-round scheme assumes heating the premises for 12 months.
By the type of heat carrier used
In this case, heating systems are divided according to the type of heat carrier that is used. Distinguish between water, steam and air heating systems. There are still radiation, gas, fire-air and electrical networks, but they are not very common in apartment buildings.
Water systems are the most optimal for heating living quarters. They consist of heating equipment (most often boilers are used), pipes through which water circulates, and radiators that heat rooms.
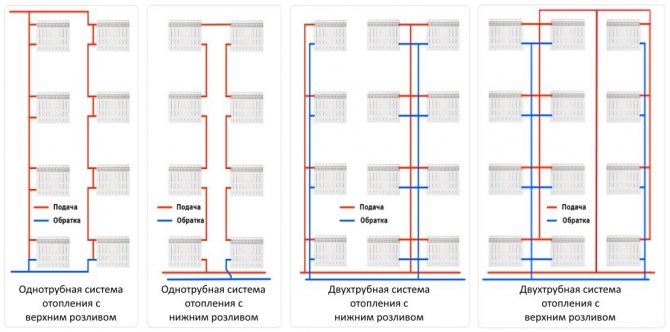

The main advantage of water networks is the safety of operation: the dust on them does not bake or burn, and it is almost impossible to get burned. Steam networks are similar to water networks, only steam, not water, circulates through the pipes. Steam networks are used to heat large industrial or warehouse-type buildings.
Air networks are rarely used. Such a network can be used to heat office, residential and industrial buildings.
By the method of connecting the heating system to the heat supply
Ranking according to this principle distinguishes dependent and independent heating networks. In an independent network, heat energy enters the heating unit, which is located in the house, and then, with the help of circulation pumps, which increase the pressure in the system, is distributed evenly throughout the apartments. In a dependent system, the heat carrier enters the apartments directly from the central boiler room.
By the method of connection to the hot water supply system
According to this principle of ranking, open and closed systems are obtained. In open systems, water is drawn from the heating network in a hot state. In closed networks, water is drawn from a common water supply system and is already heated in a heating unit.
Piping layout
While heating engineers are discussing the optimal heating scheme for a central heating house, the issue of competent piping in the house is being raised. In modern multi-storey buildings, the heating wiring diagram can be implemented according to one of two possible patterns.
One pipe connection
The first template provides for a one-pipe connection with top or bottom wiring and is the most used option when equipping multi-storey buildings with heating devices. At the same time, the location of the return and supply is not strictly regulated and may vary depending on external conditions - the region in which the house is built, its layout, number of storeys and construction. The direct direction of movement of the coolant along the risers can also change. The option of movement of heated water in the direction from bottom to top or top to bottom is provided.
One-pipe connection is characterized by simple installation, affordable cost, reliability and long service life, however, it also has a number of drawbacks. Among them, the loss of temperature of the coolant during movement along the contour and low efficiency indicators.
In practice, various devices can be used in order to compensate for the shortcomings in which a single-pipe heating scheme differs, a radiation system can become an effective solution to the problem. It is designed to use a manifold to help regulate temperature conditions.
Two-pipe connection
The two-pipe connection is the second version of the template. The two-pipe heating scheme of a five-story building (as an example) is devoid of the disadvantages described above, and differs in a completely different design than a one-pipe one. When implementing this scheme, the heated water from the radiator does not move to the next heating device in the circuit, but immediately enters the check valve and is sent to the boiler room for heating. Thus, it is possible to avoid the loss of temperature of the coolant circulating along the contour of a multi-storey building.
The complexity of the connection, which is assumed by the two-pipe connection diagram of the heating battery in the apartment, makes the implementation of this type of heating a long and laborious process that requires large material and physical costs. Maintenance of the system is also not cheap, but the high cost is compensated by high-quality and uniform heating of the house on all floors.
Among the advantages that a two-pipe circuit for connecting heating batteries gives, it is worth highlighting the possibility of installing a special device on each radiator in the circuit - a heat meter.It allows you to control the temperature of the coolant in the battery, and using it in the apartment, the owner will achieve significant results in saving money on utility bills, because he will be able to independently regulate the heating if necessary.
The device and principle of operation of centralized heating of an apartment building
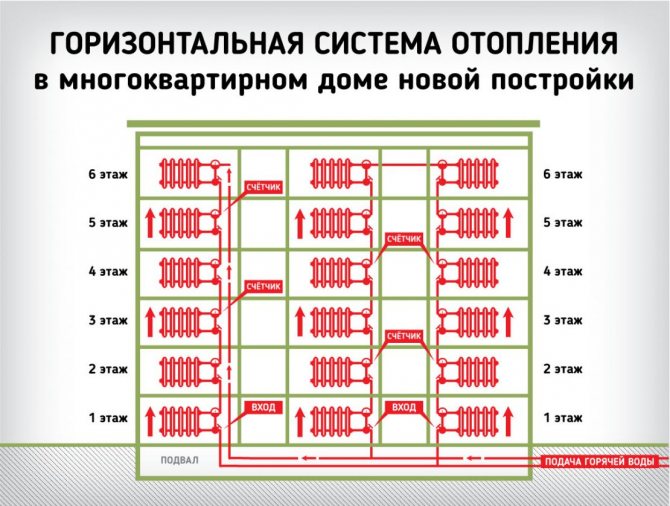

Now let's figure out the heating device in an apartment building. Since each building is connected to a common heating network, valves are installed on the supply pipelines to the house. One supply pipe can supply 1-2 heating units. After the valves, mud collectors follow. Various impurities and metal salts formed in the pipeline upon contact with heated water settle in them. Mud collectors extend the service life of heating networks.
After them, there is a tie-in of hot water pipes. One pipe is installed on the supply pipe and the other on the return pipe. Since the temperature of the coolant in the supply pipes can reach 130 ° C, in the cold season, hot water is taken from the return, where the coolant is not hotter than 70 degrees. In the warm season, DHW switches to the intake from the supply pipes.
After the hot water connection, the main element of the system follows - the elevator unit. Here the superheated heat carrier is cooled to the required temperature. The unit consists of a steel body with a nozzle inside, which is designed to supply water coming from the CHP plant at a lower pressure, but at a higher speed. This contributes to the suction of the coolant from the return. By mixing hot and chilled water, the optimum fluid temperature is achieved.
Important! To adjust the temperature of the coolant and the degree of heating of the batteries, the diameter of the elevator nozzle is changed.
After the elevator, valves follow, which are responsible for disconnecting individual entrances or the entire building from the heating system. In summer, these valves are closed, and in the heating season they are opened. Drain valves are installed behind the valves. They are designed to drain the coolant from the networks of the house or to fill them with water after repair. Sometimes this valve is connected to cold water supply networks. A heat meter must be installed at the entrance to the house or separate entrances.
Filling and risers
In apartment buildings, single-pipe wiring with an upper or lower supply of coolant to heating devices is more often used. The supply and return pipelines can be bred in the basement, or the supply pipes are mounted in the attic (technical floor), and the return pipe is laid in the basement.
Air-to-air heat pumps for heating a private house
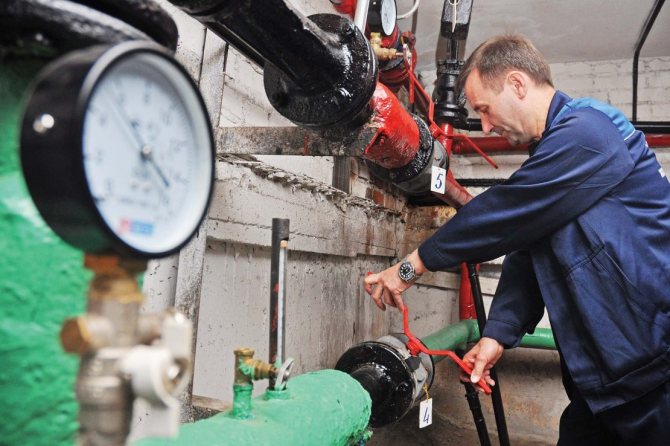

Vertical risers are of the following types:
- with the oncoming movement of the heat carrier from bottom to top;
- with a passing flow of the coolant;
- water moves from top to bottom.
When implementing a scheme with a bottom feed, a pair of risers are connected by jumpers. These lintels are installed in apartments on the top floor or in the attic. An air vent, for example, a Mayevsky crane, is installed at the highest point of the connecting bulkhead. The main disadvantage of this option is the airing of the system after each discharge of the carrier. Therefore, it is necessary to release air at each bulkhead.
At the top supply, an expansion tank with an air vent is mounted on the technical floor of the house, as well as valves to turn off each riser. If the correct slope is ensured when laying the wiring, then the coolant can be quickly drained.
However, such a scheme has how many nuances:
- As the water moves down, the temperature of the individual appliances gradually decreases. To compensate for heat loss, the number of sections on the lower floors is increased or convectors of a larger area are used.
- When starting the system, the air vent on the expansion vessel must be opened for a short time.
- To drain the coolant from a certain riser, you need to shut off this riser on the technical floor, and then turn off the corresponding valve in the basement. Only then can the water be drained.
Connecting radiators to the system
After the method of piping has been chosen, heating batteries are connected to the circuit, the circuit regulates the connection procedure and the type of radiators used. At this stage, the heating scheme for a three-story building will not be fundamentally different from the heating scheme for a high-rise building.
Since the central heating system is characterized by stable operation, versatility and has an acceptable ratio of temperature and pressure of the coolant, the connection diagram for heating radiators in an apartment may imply the use of batteries made of various metals. In multi-storey buildings, cast iron, bimetallic, aluminum and steel radiators can be used, which will complement the central heating system and provide apartment owners with the opportunity to live in comfortable temperature conditions.
How to trim heating
How to refuse heating in an apartment building?
Documentation
We will only partially touch on the documentary part. The problem is very painful; the permission to disconnect from the DH is given by organizations extremely reluctantly, and often it has to be knocked out through the courts. It is quite possible that in your case it will be much more useful not to have a technical article, but to consult a lawyer well-versed in the Housing Code.
The main steps are as follows:
- We clarify whether there is a technical possibility to disable it. It is at this stage that most of the friction lies ahead: neither housing and communal services nor heat suppliers like to lose payers.
- Technical conditions are being prepared for an autonomous heating system. You need to calculate the approximate gas consumption (in case you will be heated by it) and show that you are able to provide a safe temperature regime in the apartment for the building structures.
- The act of fire control is signed.
- If you plan to install a boiler with a closed burner and exhaust of combustion products on the facade of the building, you will need a permit signed by the Sanitary and Epidemiological Supervision.
- A licensed installer is hired to complete the project. You will need a complete package of documents - from instructions for the boiler to a copy of the installer's license.
- After the completion of the installation, a representative of the gas service is invited to connect the boiler and start it for the first time.
- The last stage: you put the boiler on permanent service and notify the gas supplier of the transition to individual heating.
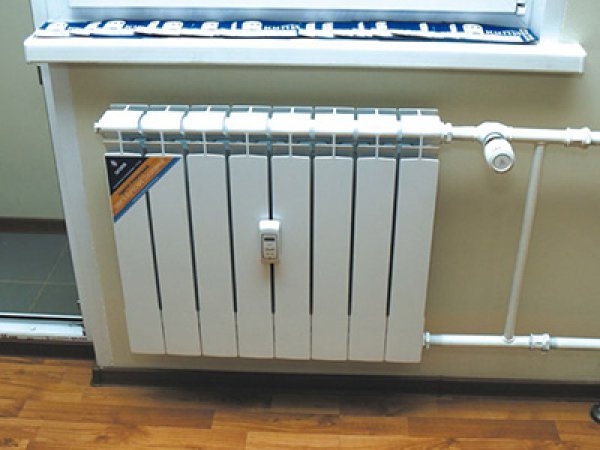

The procedure is quite complicated. Often the compromise will be to install an individual meter.
The technical side
Refusal of heating in an apartment building is due to the fact that you need to dismantle all heating devices without disrupting the operation of the heating system. How it's done?
In houses with a bottom filling, it is worth considering two cases separately:
- If you live on the top floor, you get the consent of the downstairs neighbors and move the jumper between the paired risers to them in the apartment. Thus, you completely isolate yourself from the CO. Of course, you will have to pay for welding, and installation of the air vent, and redecorating the ceiling from your neighbors.
- On the middle floor, only heating devices are dismantled, moreover with welding and cutting off the connections. A jumper of the same diameter as the rest of the pipe is cut into the riser. Then the riser is carefully insulated along its entire length.
Please note: the refusal of the central heating does not deprive you of the obligation to provide housing and communal services with access to the riser passing through your apartment on demand.
In the case of the top filling, events develop according to the second scenario. Even on the top floor, the heating pipes will pass through your apartment and connect to the filling upstairs (see also the article "Heating project and features of its preparation").
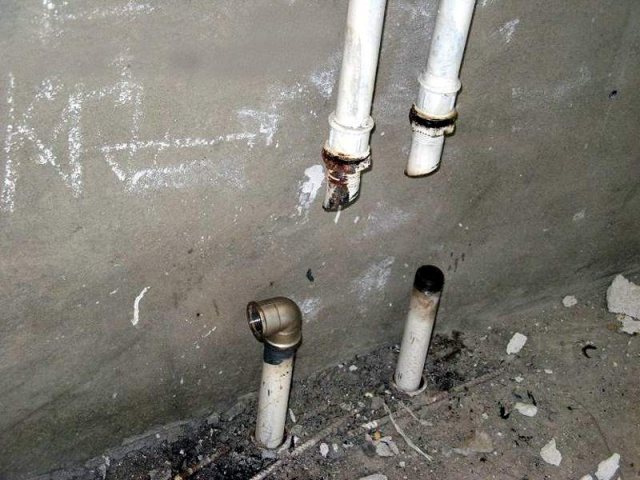

If you live on the upper floor of a house with a lower filling and a non-residential premises below you - everything is simple. In the photo, the risers are already cut off. It remains to put a jumper with an air vent.
The final stage of work
At the last stage, the radiators are connected, while their inner diameter and the volume of the sections are calculated taking into account the type of supply and the cooling rate of the coolant. Since centralized heating is a complex system of interconnected components, it is quite difficult to replace radiators or repair jumpers in a particular apartment, because the dismantling of any element can cause interruptions in the heat supply of the entire house.
Therefore, apartment owners who use central heating for heating are not recommended to independently carry out any manipulations with radiators and the piping system, since the slightest intervention can turn into a serious problem.
In general, a well-designed, productive heating scheme for a residential apartment building allows you to achieve good performance in matters of heat supply and heating.
Features of warm water supply systems
The organization that carries out heating of apartment buildings is in charge of the supply of warm water to consumers.
Like the climate system, this engineering network has some distinctive features:
- Warm water and heat carrier are heated centrally during the heating season. Much more often, the same pipelines are used to supply both fluids. To separate the flow, a stop valve located in the basement is used.
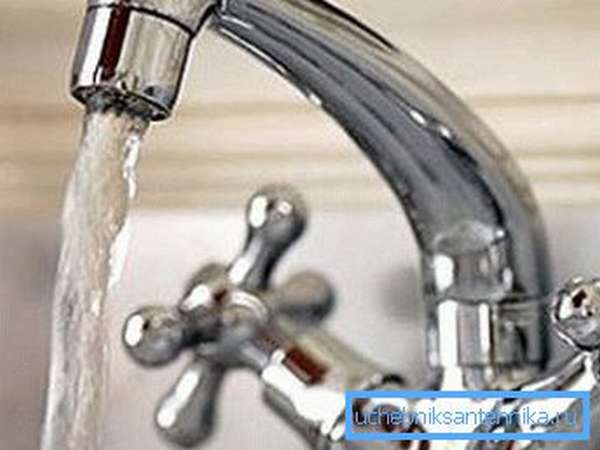

- The warm water supply system can have one or two pipes. The latter scheme is more preferable, since it allows avoiding the overrun of water that occurs in a one-pipe system when the tap is opened (any consumer waits for the cooled water to drain and warm water starts to flow).
- Quite often, radiators installed in the bathroom and used to dry towels are connected to the warm water supply pipeline. This is not a very successful scheme, as the heated towel rail stays hot in the summer, making it uncomfortable in the bathroom.
Advice! The solution to this problem is easy. During the repair or when replacing the heating equipment in the apartment, it is necessary to put shut-off valves on the inlet and outlet pipes. Do not forget to install a bypass along with this.
- Due to the fact that warm water is supplied through heating pipes, it is often turned off in the summer. This is necessary in order to carry out preventive measures on the main equipment of heating networks.
Single-pipe circuits
In this case, heating water is supplied through one vertical riser with sequential passage through all installed radiators. On the top floor, the pipe passes horizontally into the adjacent room and again descends vertically. The risers themselves are connected to the organized distribution of the distribution loungers in the basement of the building, which run along the outer wall.
The advantage of this design is the minimum consumption of pipes required for installation. Therefore, such thermal circuits were widely used in Soviet design developments, when design organizations received awards for saving materials. However, the main disadvantage of a one-pipe system is the uneven distribution of heat between consumers. The first battery is the hottest on the way of water, and the last one will not be heated enough.
To change the situation, an improved Leningrad scheme was developed. It provides for the presence of a closing jumper between the two pipes for connecting the heater, which makes it possible to regulate the flow.In this case, part of the hot coolant passes by the radiator, and the heat distribution is more correct. However, as practice has shown, many enterprising residents began to install taps on these lintels and close them, which again led to the previous situation.
Two-pipe system
By the name of this scheme, it can be understood that the supply in the risers is carried out through one pipeline, and the chilled water is discharged through the other. In this case, heat is supplied more evenly, since the supply temperature is the same on all batteries. However, the installation of a second riser increases the consumption of pipes for installation by almost two times, in comparison with one-pipe circulation. That is why in Soviet times, two-pipe wiring did not receive widespread use.
Operational practice has shown that the use of two pipes is not ideal and does not completely solve the problem of correct heat distribution. The hydraulic distribution of flows gives the devices a clear advantage on the first pass of water and launches more coolant in them. As a result, the lower floors are heated more efficiently, while the upper ones are worse. Performing a forced adjustment has no effect in practice. After a while, the tenants will independently return everything to its original state.
